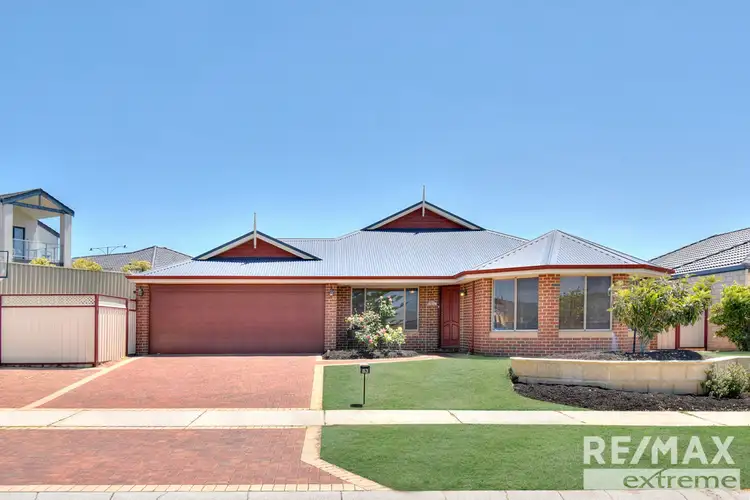$470,000
5 Bed • 2 Bath • 2 Car • 796m²



+27
Sold





+25
Sold
83 Benenden Avenue, Butler WA 6036
Copy address
$470,000
- 5Bed
- 2Bath
- 2 Car
- 796m²
House Sold on Wed 27 May, 2020
What's around Benenden Avenue
House description
“A RARE OPPORTUNITY - ONE OF BUTLER'S BIGGEST BLOCKS!!”
Land details
Area: 796m²
What's around Benenden Avenue
 View more
View more View more
View more View more
View more View more
View moreContact the real estate agent

Brett White
RE/MAX - Extreme Currambine
0Not yet rated
Send an enquiry
This property has been sold
But you can still contact the agent83 Benenden Avenue, Butler WA 6036
Nearby schools in and around Butler, WA
Top reviews by locals of Butler, WA 6036
Discover what it's like to live in Butler before you inspect or move.
Discussions in Butler, WA
Wondering what the latest hot topics are in Butler, Western Australia?
Similar Houses for sale in Butler, WA 6036
Properties for sale in nearby suburbs
Report Listing
