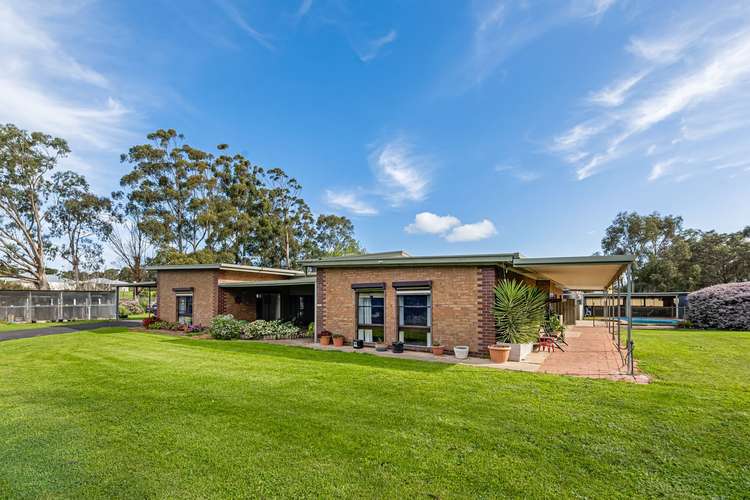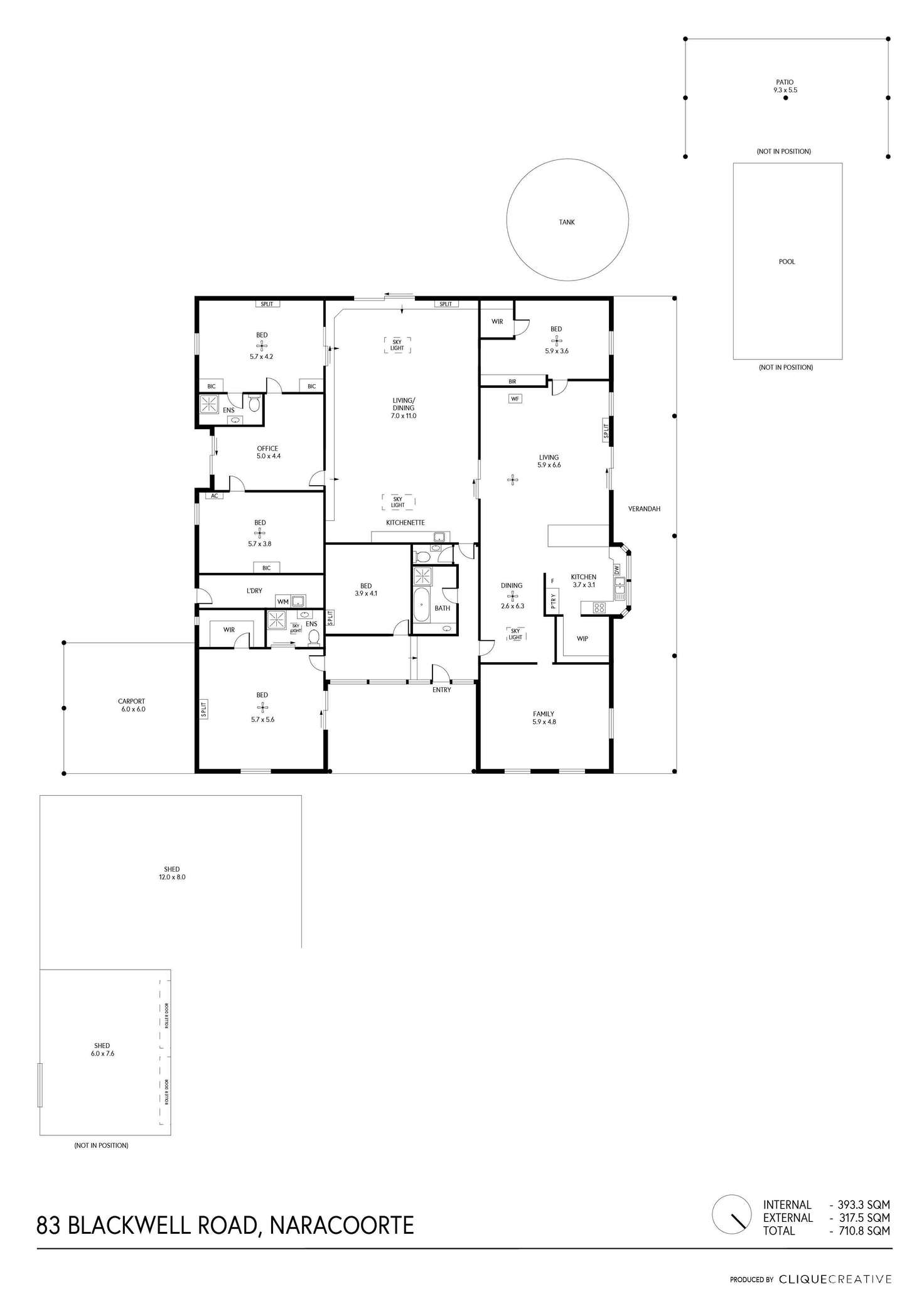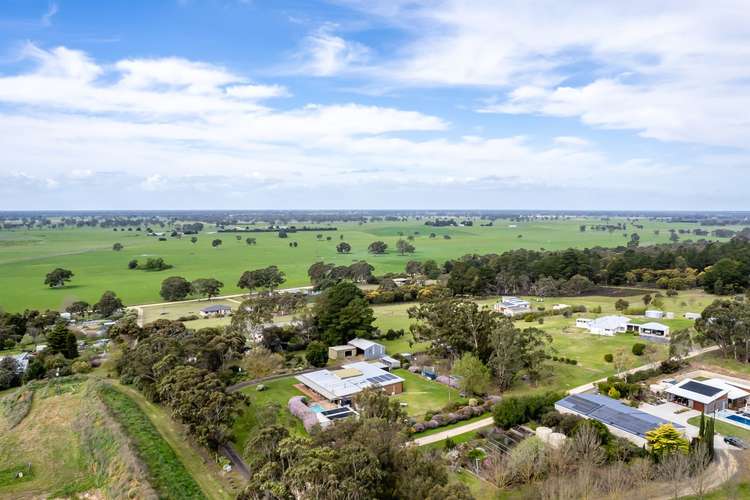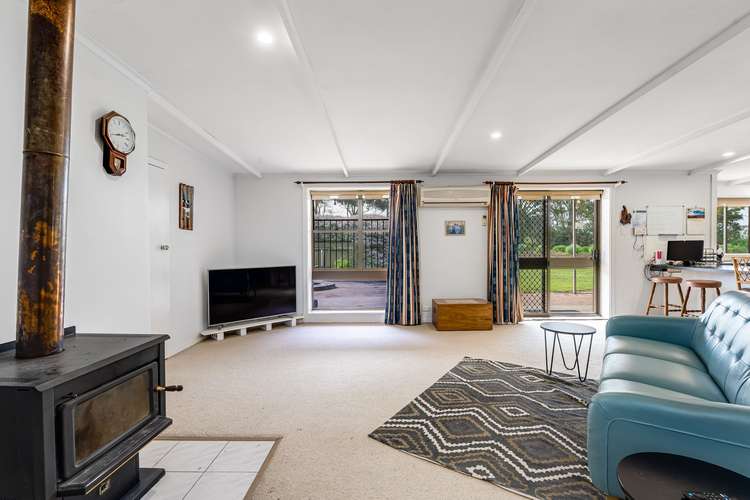$710,000
5 Bed • 3 Bath • 4 Car • 20000m²
New








83 Blackwell Road, Naracoorte SA 5271
$710,000
- 5Bed
- 3Bath
- 4 Car
- 20000m²
House for sale
Home loan calculator
The monthly estimated repayment is calculated based on:
Listed display price: the price that the agent(s) want displayed on their listed property. If a range, the lowest value will be ultised
Suburb median listed price: the middle value of listed prices for all listings currently for sale in that same suburb
National median listed price: the middle value of listed prices for all listings currently for sale nationally
Note: The median price is just a guide and may not reflect the value of this property.
What's around Blackwell Road
House description
“One Of A Kind Homestead”
Standing boldly on a beautifully established and elevated rural allotment known as "Hilltop Escape", 83 Blackwell Road is situated on approximately 4 acres on the outskirts of the regional township of Naracoorte, in the heart of the Limestone Coast of South Australia. World renowned and heritage listed caves await exploration right nearby, and you're only a short drive from the popular Coonawarra wine region - a tourism hotspot.
Endless opportunity awaits for a wide array of uses, with an enormous property footprint to adapt as desired. The main dwelling boasts an incredibly spacious floorplan of approx. 393sqm consisting of 5 bedrooms, 3 bathrooms and multiple large living spaces, offering ample space for a large or blended family, or if you're feeling entrepreneurial it is currently operating as a successful Bed & Breakfast facility.
Thoughtfully planned, the home is easily divided into 2 sections - the private dwelling soaks in loads of natural light, with north facing kitchen and living spaces overlooking stunning and established gardens. The kitchen includes updated electric cooking, dishwasher and large walk-in pantry with ample space for storage and additional appliances. The breakfast bar offers a casual dining option, or a more formal dining space can be utilised in the large family room that adjoins, also taking in the surrounding landscape. A main lounge room is comforted with slow combustion heating and reverse cycle air conditioning, and the master bedroom includes built in wardrobes and a walk-in closet for additional secure storage.
The separately accessible guest or family wing of the home is simply impressive. The huge main bedroom includes an ensuite and walk in robe, with a 5.7m x 5.6m footprint that allows room for multiple beds and separate seating area, ideal for a private guest suite or family member needing their own space. Another large bedroom includes an ensuite, built in robes and cabinetry. Both include reverse cycle split systems and ceiling fans to keep comfortable all year round. A further two bedrooms and an office space complete the package - a large "dorm" with space for multiple bunks could be the perfect room for the kids and includes air conditioning, plus another double bedroom with split system too.
The main bathroom offers shower, separate bathtub and vanity, with the convenience of a separate toilet and hand basin too. Wet areas are completed with an externally accessed laundry/utility facility easily accommodating all needs of a large household.
A huge communal living/dining/entertaining area central to the dwelling offers space for multiple dining tables and lounge suites, a kitchenette facility with plumbing, ample bench and storage space, and is accessible via multiple external entries.
Outside of the home is sure to impress as much as inside - beautifully established gardens and lawns provide a tranquil space to relax and unwind with numerous elevated views of the surrounding rural landscapes, whilst the securely fenced BBQ and patio area is perfect for entertaining and overlooks a solar heated swimming pool.
Secure shedding or workshop with power and concrete flooring, a huge barn plus a double carport provide ample space for vehicles, equipment and machinery, and there are several aviaries, chook pens and secure dog runs.
Utilities at the property include 3 rainwater tanks plumbed to the homestead, plus a separate bore to service the gardens, and two separate instant gas hot water systems on bottled supply. Save on costs with a large solar system complete with battery storage, allowing potential for an off-grid lifestyle that many are seeking. Further features include six hardwired smoke alarms, security cameras and security lighting to external areas.
Being offered as a walk in walk out option including the potential of continuing the well established Bed & Breakfast trade that it currently benefits from, all furniture, linen, appliances etc may be included in the sale if desired.
An incredible opportunity to secure a one of a kind property, with a tranquil rural setting still only minutes from the Naracoorte CBD. Contact Alistair or Malcolm today for more information or to arrange a viewing.
RLA 291953
Additional Property Information:
Approx Property Age: 1955
Land Size: 4 acres (1.62 hectares)
Internal Dwelling Size: approx. 393sqm
External Structure Size: approx. 317sqm
Council Rates: approx. $569 per quarter
Rental Appraisal: A rental appraisal has been conducted of approximately $450 - $500 per week
Land details
What's around Blackwell Road
Inspection times
 View more
View more View more
View more View more
View more View more
View moreContact the real estate agent

Alistair Coonan
Ray White - Mt Gambier
Send an enquiry

Nearby schools in and around Naracoorte, SA
Top reviews by locals of Naracoorte, SA 5271
Discover what it's like to live in Naracoorte before you inspect or move.
Discussions in Naracoorte, SA
Wondering what the latest hot topics are in Naracoorte, South Australia?
Similar Houses for sale in Naracoorte, SA 5271
Properties for sale in nearby suburbs
- 5
- 3
- 4
- 20000m²