Price Undisclosed
4 Bed • 4 Bath • 4 Car • 450m²
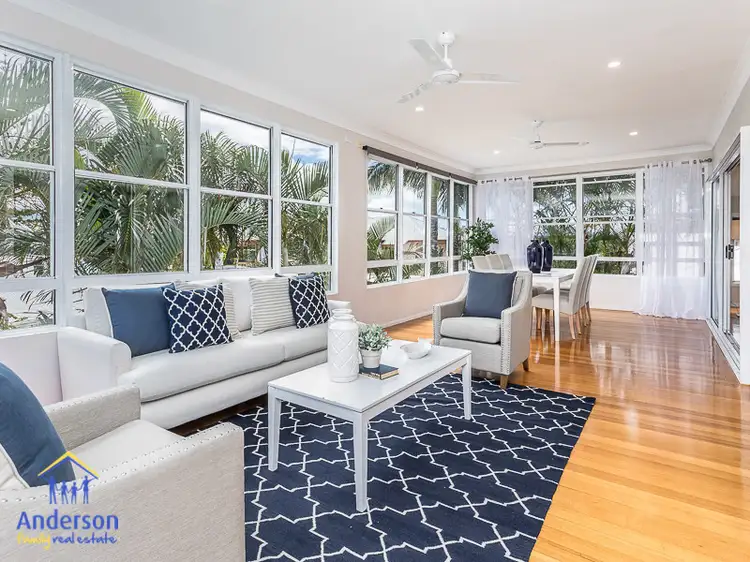
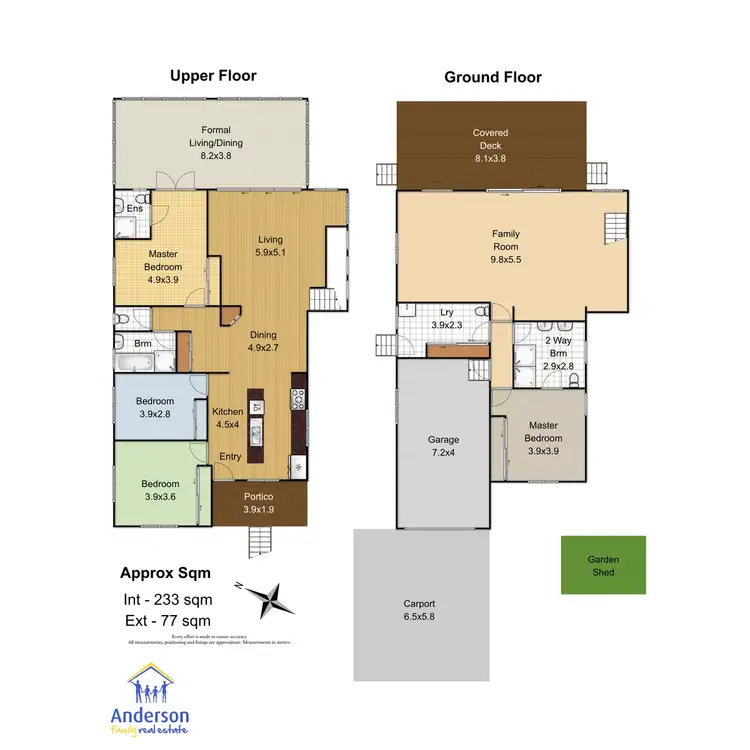

+14
Sold
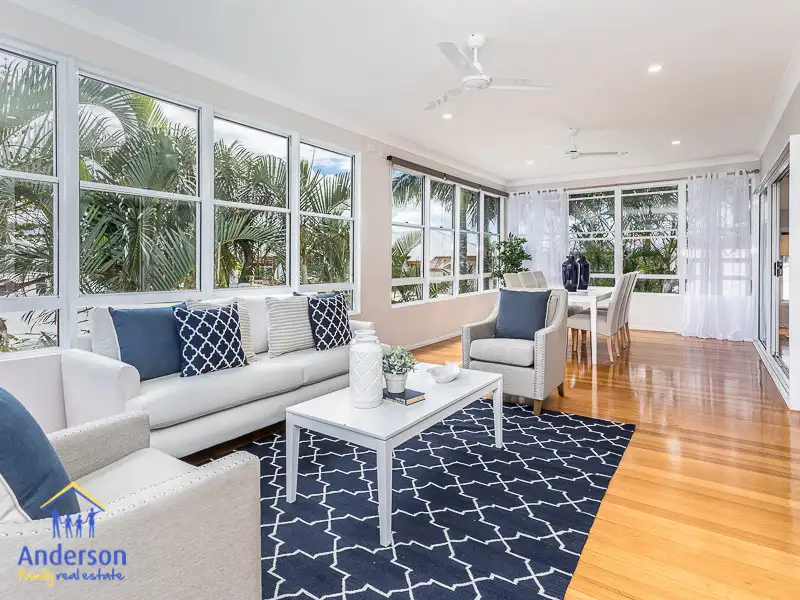



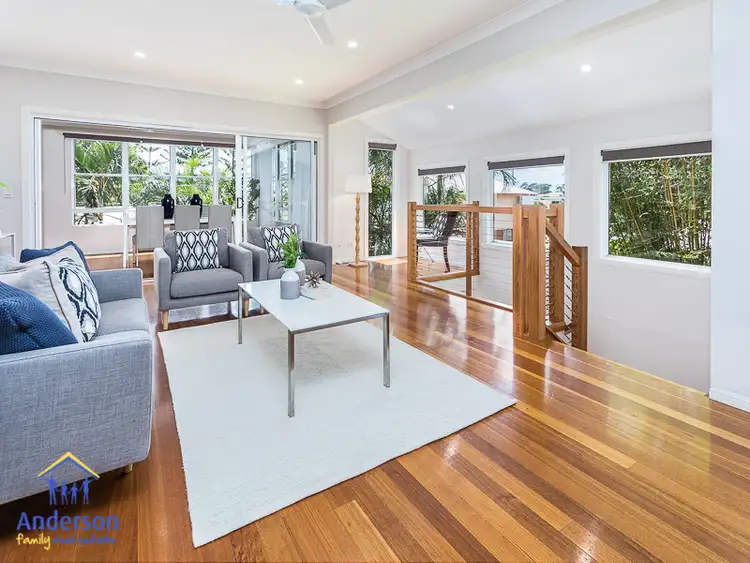
+12
Sold
83 Brighton Terrace, Brighton QLD 4017
Copy address
Price Undisclosed
- 4Bed
- 4Bath
- 4 Car
- 450m²
House Sold on Sun 5 Feb, 2017
What's around Brighton Terrace
House description
“POSITIONED TO IMPRESS - UPGRADE YOUR STANDARD OF LIVING IN BRIGHTON”
Property features
Land details
Area: 450m²
Property video
Can't inspect the property in person? See what's inside in the video tour.
Interactive media & resources
What's around Brighton Terrace
 View more
View more View more
View more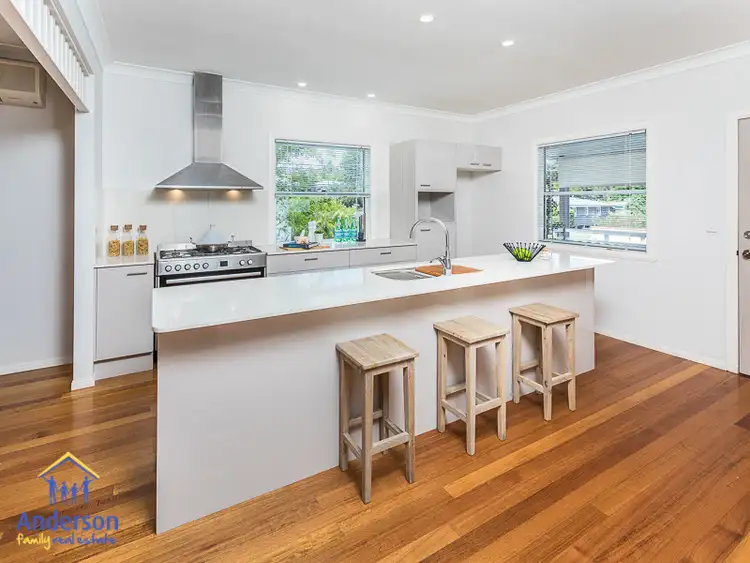 View more
View more View more
View moreContact the real estate agent

Mathew Anderson
Anderson Family Real Estate
0Not yet rated
Send an enquiry
This property has been sold
But you can still contact the agent83 Brighton Terrace, Brighton QLD 4017
Nearby schools in and around Brighton, QLD
Top reviews by locals of Brighton, QLD 4017
Discover what it's like to live in Brighton before you inspect or move.
Discussions in Brighton, QLD
Wondering what the latest hot topics are in Brighton, Queensland?
Similar Houses for sale in Brighton, QLD 4017
Properties for sale in nearby suburbs
Report Listing
