Price Undisclosed
4 Bed • 2 Bath • 0 Car • 348m²
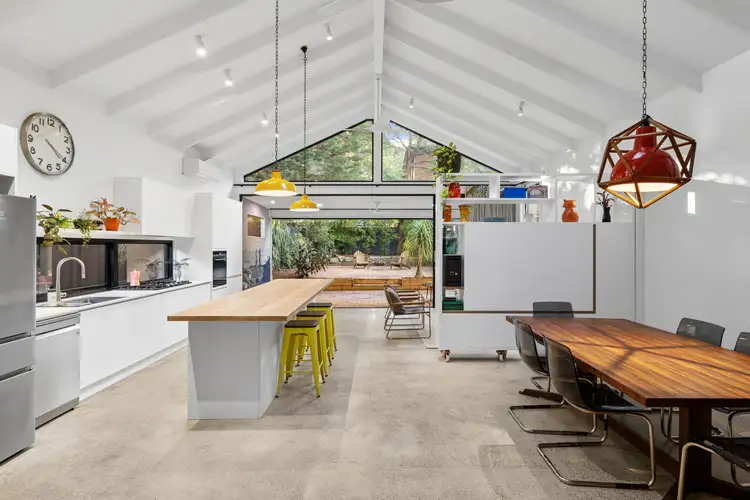
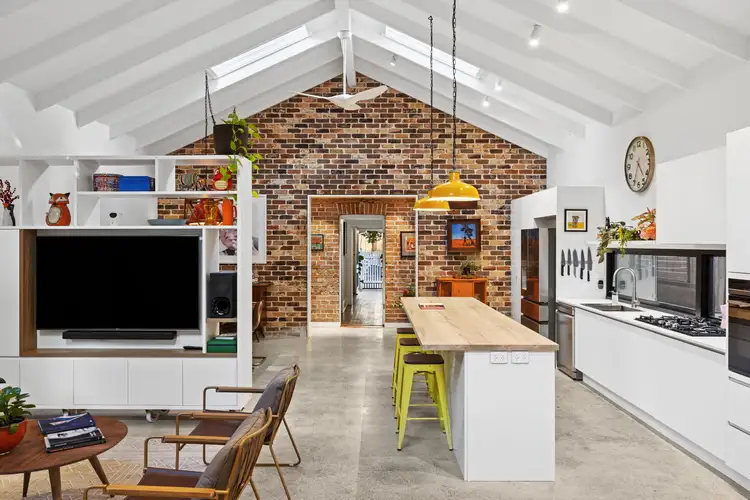
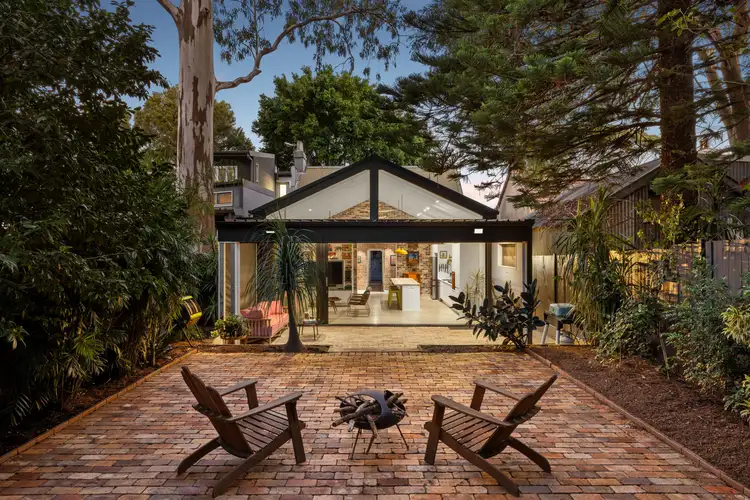
+8
Sold
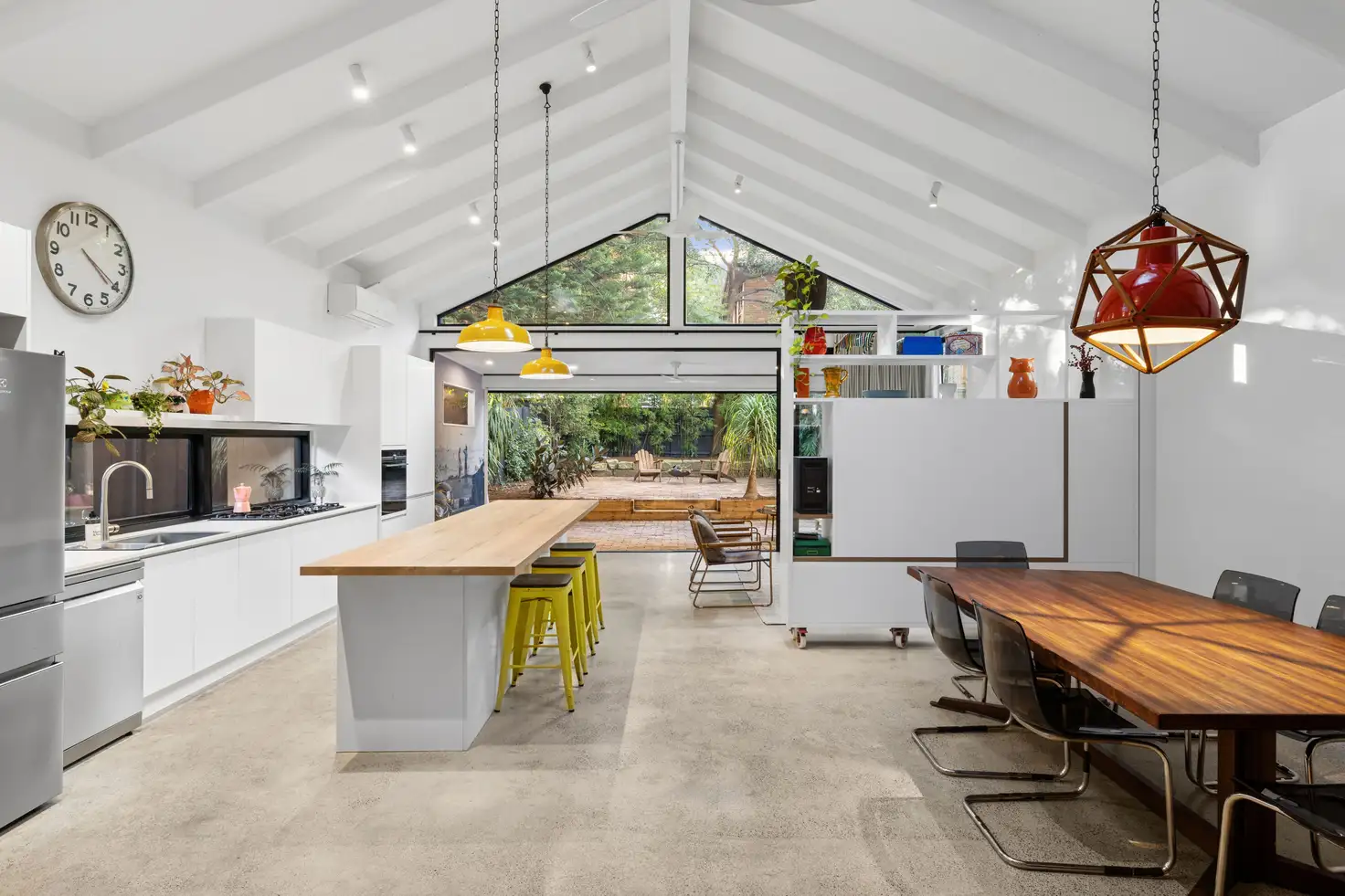


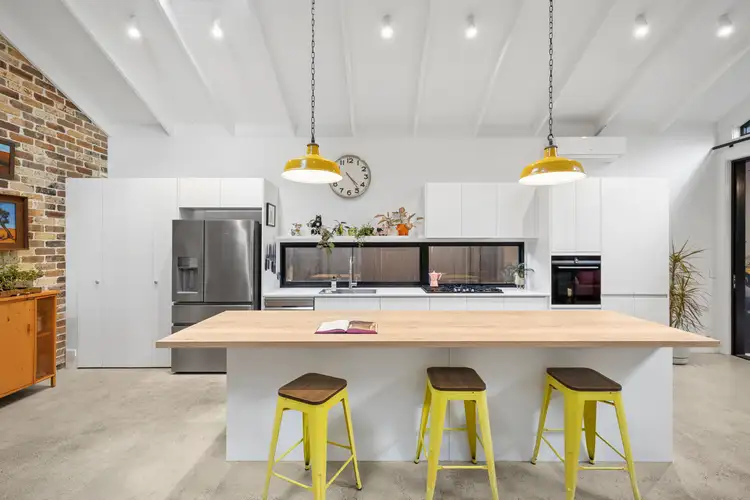
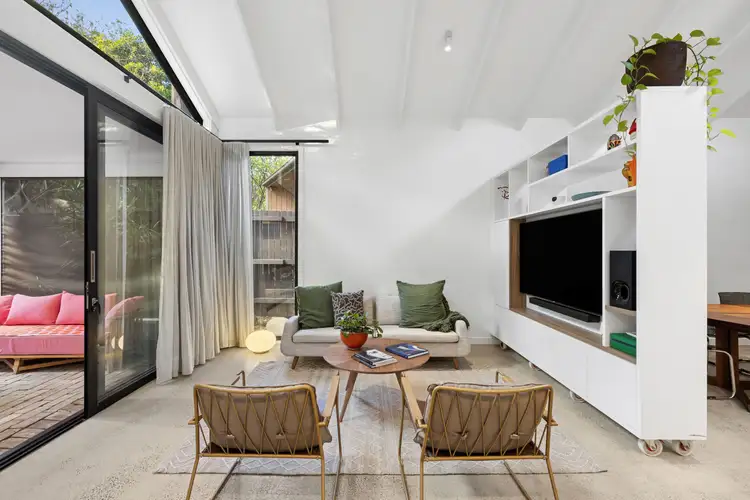
+6
Sold
83 Camden Street, Enmore NSW 2042
Copy address
Price Undisclosed
- 4Bed
- 2Bath
- 0 Car
- 348m²
House Sold on Wed 28 May, 2025
What's around Camden Street
House description
“Pavilion House, a reimagined artisan cottage”
Land details
Area: 348m²
Property video
Can't inspect the property in person? See what's inside in the video tour.
Interactive media & resources
What's around Camden Street
 View more
View more View more
View more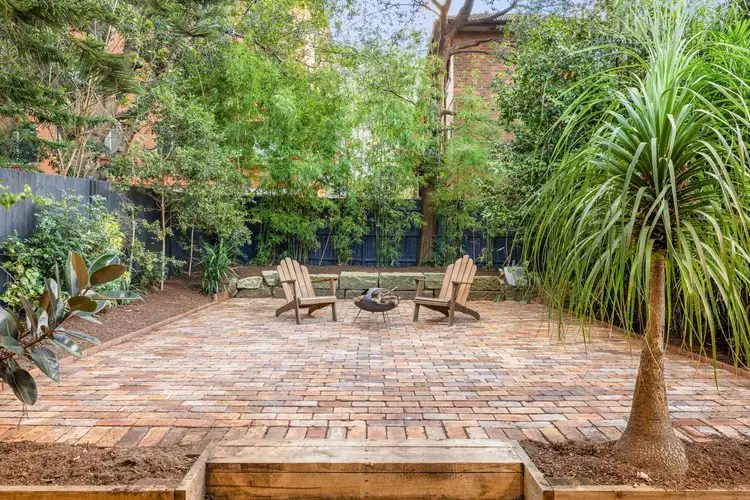 View more
View more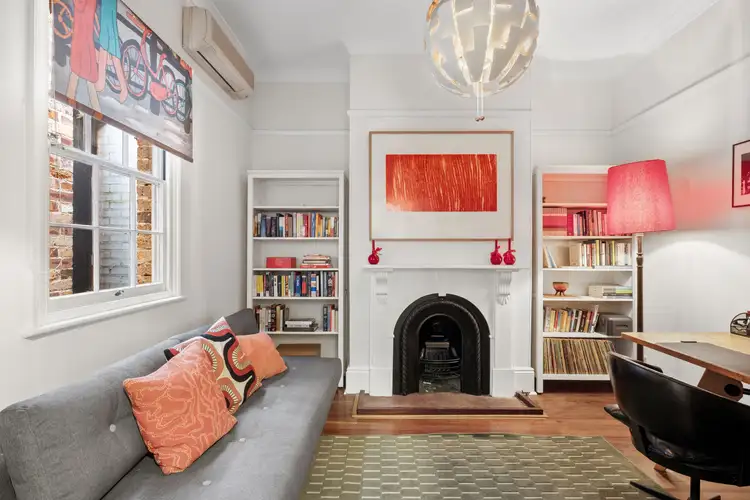 View more
View moreContact the real estate agent

Shaun Stoker
Ray White - Surry Hills
0Not yet rated
Send an enquiry
This property has been sold
But you can still contact the agent83 Camden Street, Enmore NSW 2042
Nearby schools in and around Enmore, NSW
Top reviews by locals of Enmore, NSW 2042
Discover what it's like to live in Enmore before you inspect or move.
Discussions in Enmore, NSW
Wondering what the latest hot topics are in Enmore, New South Wales?
Similar Houses for sale in Enmore, NSW 2042
Properties for sale in nearby suburbs
Report Listing
