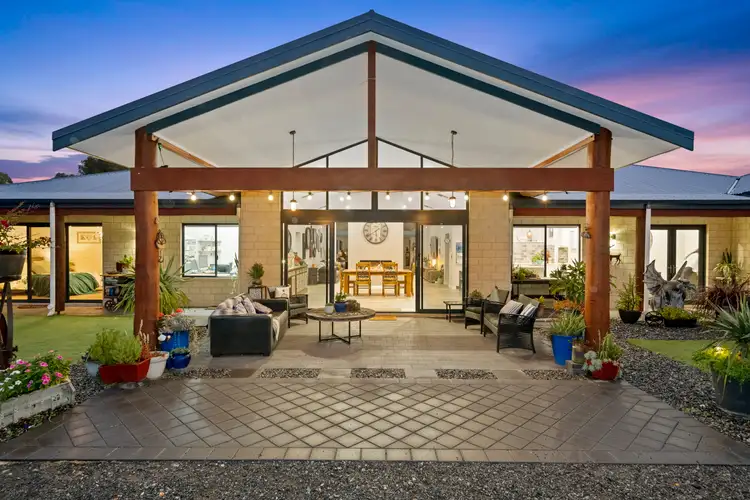Discover a world of serenity and luxury at 83 Cassia Drive Karnup, where 5.3 acres of cleared and gently undulating land awaits you. Nestled on a whisper quiet cul-de-sac in a highly desirable lifestyle location, this property offers the best of both worlds - a tranquil countryside escape that's still well connected to urban amenities and attractions.
Situated perfectly between the coastal hotspots of Rockingham and Mandurah, and just a short 10km from the pristine shoreline of the Indian Ocean, this is where peaceful and private acreage living is personified. Step into this immaculate country home, expertly crafted by Shelford Homes in 2016 with a customised design that exudes elegance and charm.
The Residence:
As you approach the home, you'll notice it sits elevated above the landscape, embraced by extensive limestone retaining walls and meticulously manicured gardens. Inside, prepare to be captivated by the soaring 32-course ceilings that grace every room, creating an atmosphere of grandeur and spaciousness. With 240 square metres of internal living area and nearly 400 square metres under the main roof, this residence offers ample space in all the right places.
Open Planned Living:
The lofty open-planned living, dining, and kitchen spaces flow effortlessly, connected yet distinct, with a double-sided fireplace adding a touch of warmth and intimacy. The kitchen itself is a masterpiece, boasting modern features such as stone counters, stunning stone splashbacks, abundant drawer storage, a butler's walk-in pantry, and an inviting island bench with a breakfast bar bathed in the soft glow of pendant lighting.
Extra Living Areas:
For those who work from home, a separate study provides the ideal space to focus and create. And when it's time to relax and be entertained, the expansive home cinema room offers endless possibilities.
The Accommodations:
The Master Suite is an oasis of luxury, with its own retreat space and access to the outdoor verandah through sliding glass doors. Pamper yourself in the ensuite, complete with twin vanity and a double shower, while the his-and-hers walk-in wardrobes provide ample storage.
The secondary bedrooms are equally generous, featuring built-in robe storage and breathtaking vistas of the gardens and paddocks from every window.
Indulge in the sparkling main bathroom, where a deep soaking freestanding bath tub awaits to soothe your senses. And don't forget the practicality of extra storage throughout the home, including in the laundry that leads out to a paved drying courtyard, perfect for keeping everything organized.
The Great Outdoors:
But the true beauty of this property lies in its expansive outdoor spaces. Step into the acreage dream, where you'll find an extraordinary compound of exceptional shedding, a workshop, covered lean-tos, and ample hardstand parking space.
12m x 12m Barn-style shed with 3 phase power and two-post hoist, 6 x 12m covered lean-to adjoining.
7m x 8m powered workshop.
Keep your belongings and the littler family members safe, by utilizing the enclosed holding yard, which also houses a fully powered and air-conditioned transportable worksite. The additional included sea container adds a touch of convenience.
As you wander through the rustic whimsical yard-art, you'll feel a connection to classic countryside living. The property boasts 4 paddocks with excellent fencing, currently home to a small flock of sheep. And with great quality groundwater from the bore, you'll enjoy the convenience of irrigation with 6 stations around the property, ensuring lush landscapes and ample drinking water for your stock.
Get in Contact:
Modest opulence meets functional farm-style living at 83 Cassia Drive Karnup, where every detail has been meticulously maintained. This modern retreat requires no further work, allowing you to embrace the bright and exciting future that awaits in nature's playground.
Don't miss your opportunity to make this extraordinary property your own. Contact us today to schedule a viewing and let your dreams take root in this idyllic sanctuary. Miles Walton team from Acton Belle Property Mandurah - your lifestyle and acreage property specialists.








 View more
View more View more
View more View more
View more View more
View more
