This stately home with striking street appeal, offers
enormous size and features that are not easy to find in
such a highly sought after Albany Forest location. This
huge home on 908 sq.m. and all under 9 foot ceilings,
comprises 5 bedrooms and a study, 3 bathrooms, huge open
plan living areas upstairs on gleaming timber floors,
leading out to a patio, pool and flat yard, whilst
downstairs there is a "Granny Flat" (with kitchenette) or
rumpus, with a 5th bedroom & 3rd bathroom, a huge oversized
double garage (approx. 7.5m x 6.5m) with a gym / storeroom
behind (approx. 6.5m x 2.5m), and then an enormous workshop
area with storage shelving (over 15m long!) behind that!
There is also side parking for your boat, caravan or extra
vehicles. Large families should definitely inspect this
very unique property, located conveniently close to city
buses, State Forest and parks, and only a few minutes drive
to shops, high school and primary schools.
The entry is impressive, with its high soaring ceiling and
grand hardwood staircase leading you upstairs, splitting
left to the huge living areas and kitchen, or right to the
Master-suite, study and other bedrooms. The Granny Flat is
downstairs, comprising a Rumpus room (with kitchenette,
sink, cupboard & bench space) may also be very useful as a
huge work from home office with its 5th bedroom (or second
office space), long walk-in robe and 3rd full bathroom, or
it may be somewhere for your teenager to maintain their own
independence.
Upstairs, the huge open plan living areas are designed to
allow the cooling North-east Summer breezes to flow through
the home from the double French doors on the front balcony.
The air-conditioned living areas comprise an enormous
formal living area opening out to the front balcony, with
lovely views across the parkland opposite, a meals area
adjacent to the spacious and quality appointed kitchen
(with gas cook top), a lounge area and large family room.
This opens out to the elevated decked patio, offering
lovely views over the parkland and back towards the
State Forest, and leads you to the in-ground pool
with cascading water feature and a large, level backyard.
The Master-suite is quite impressive, at the
front of the home and overlooking the parkland to the east.
It boasts a walk-in robe and a built-in robe, and a luxury
ensuite with corner spa bath, large shower and double
vanity. Three of the other bedrooms are also upstairs, and
two of them are double sized, whilst the study is very
light, bright and motivating to work in, with its full
skylight ceiling, and fitted desk and overhead cupboards.
The home also features lots of linen and storage cupboards,
vacuumaid, intercom and an alarm system. An inspection is
sure to impress!
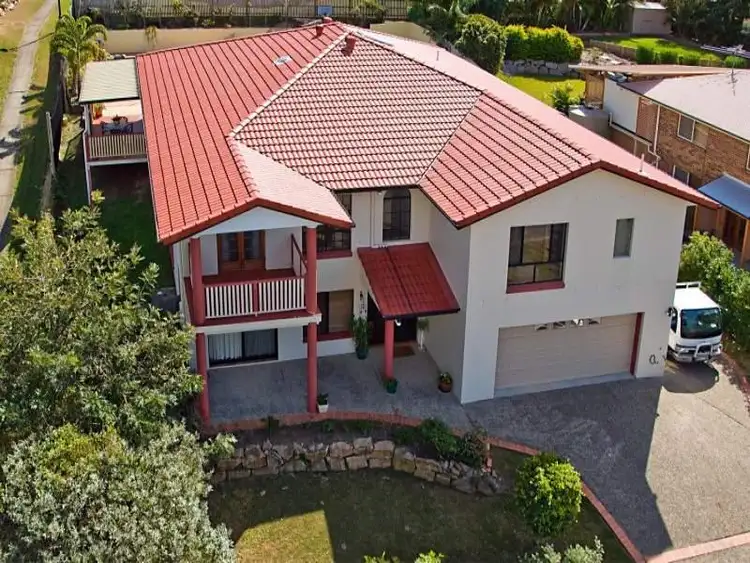
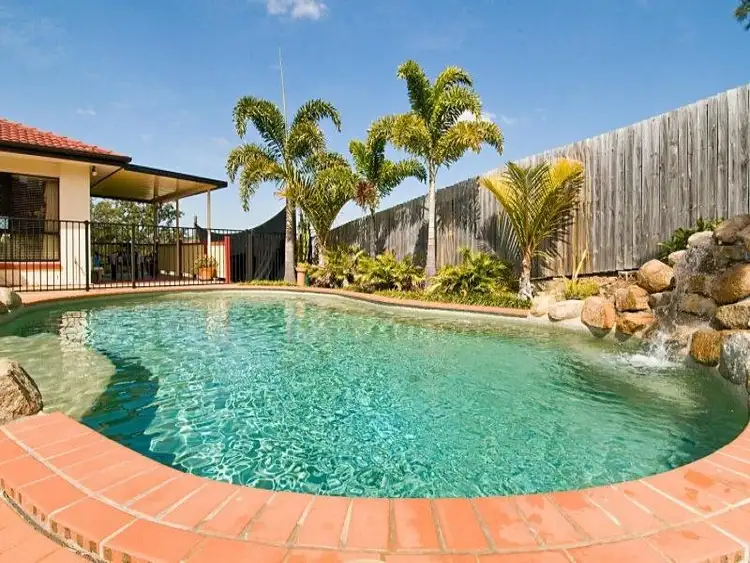
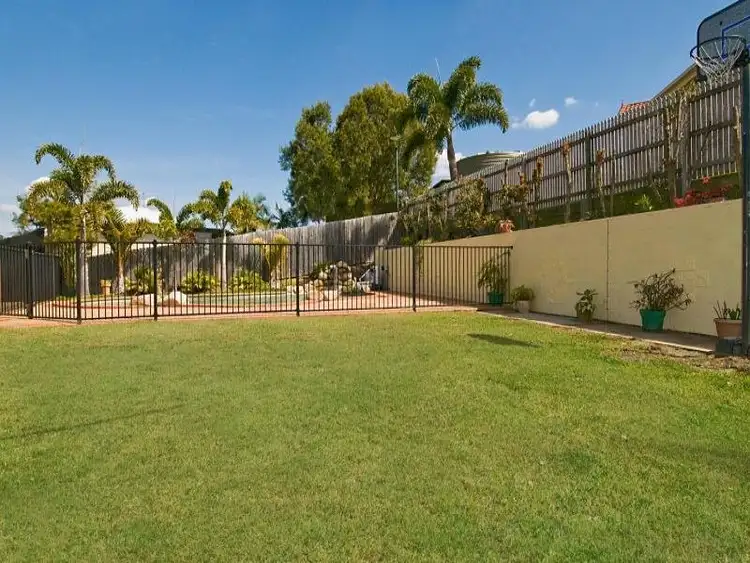
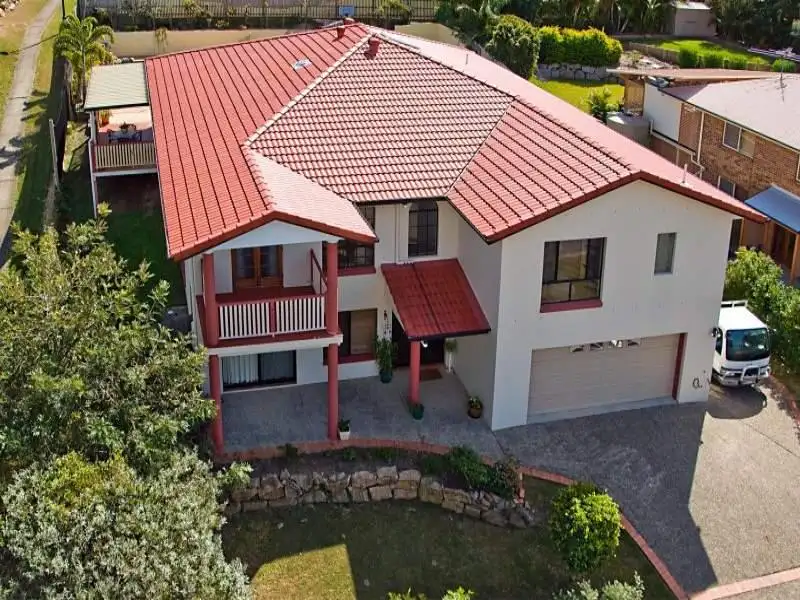


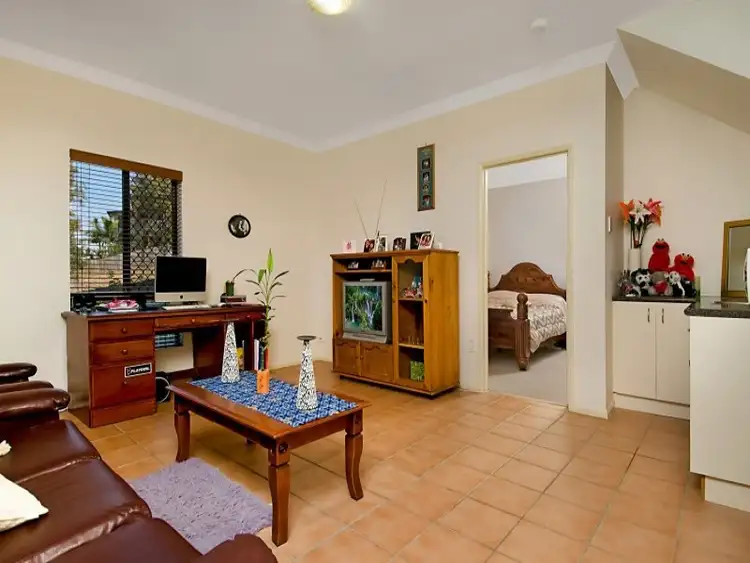
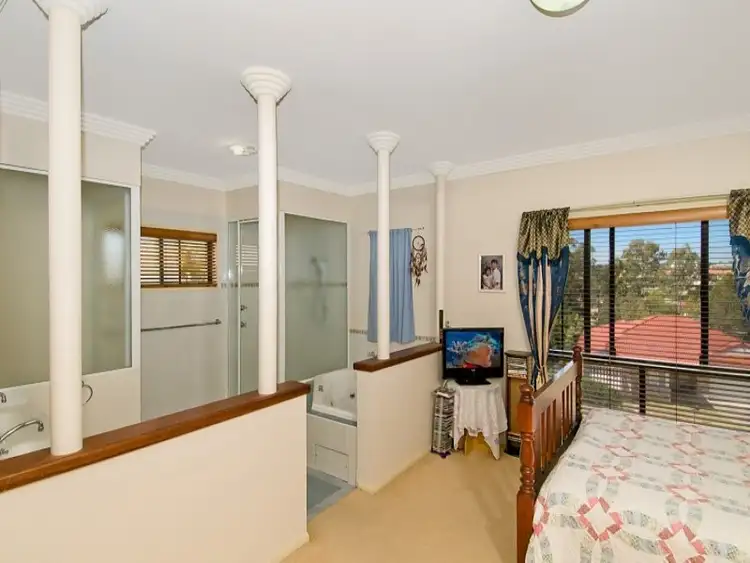
 View more
View more View more
View more View more
View more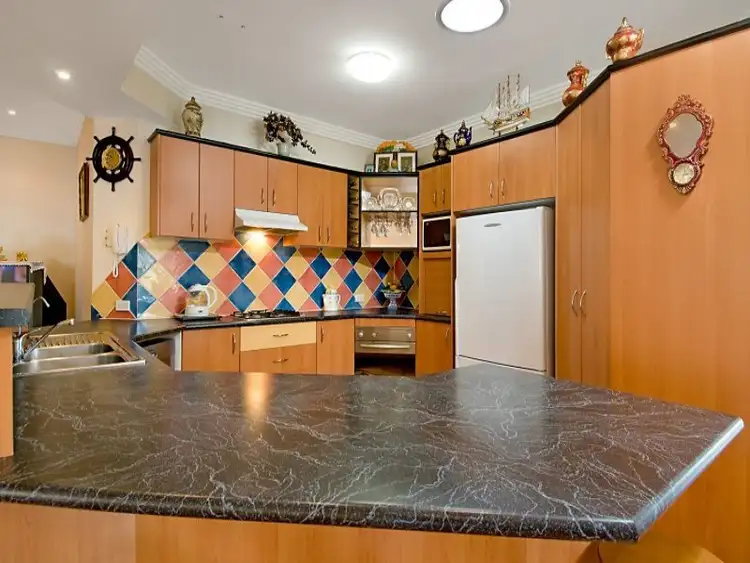 View more
View more
