Price Undisclosed
4 Bed • 2 Bath • 3 Car • 1288m²
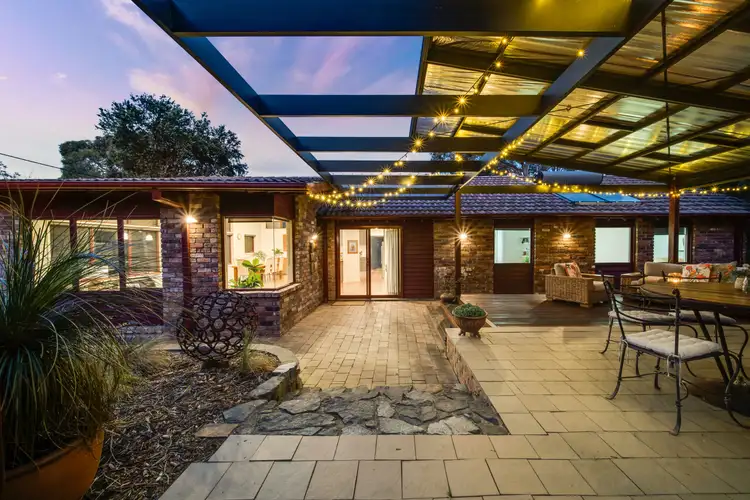
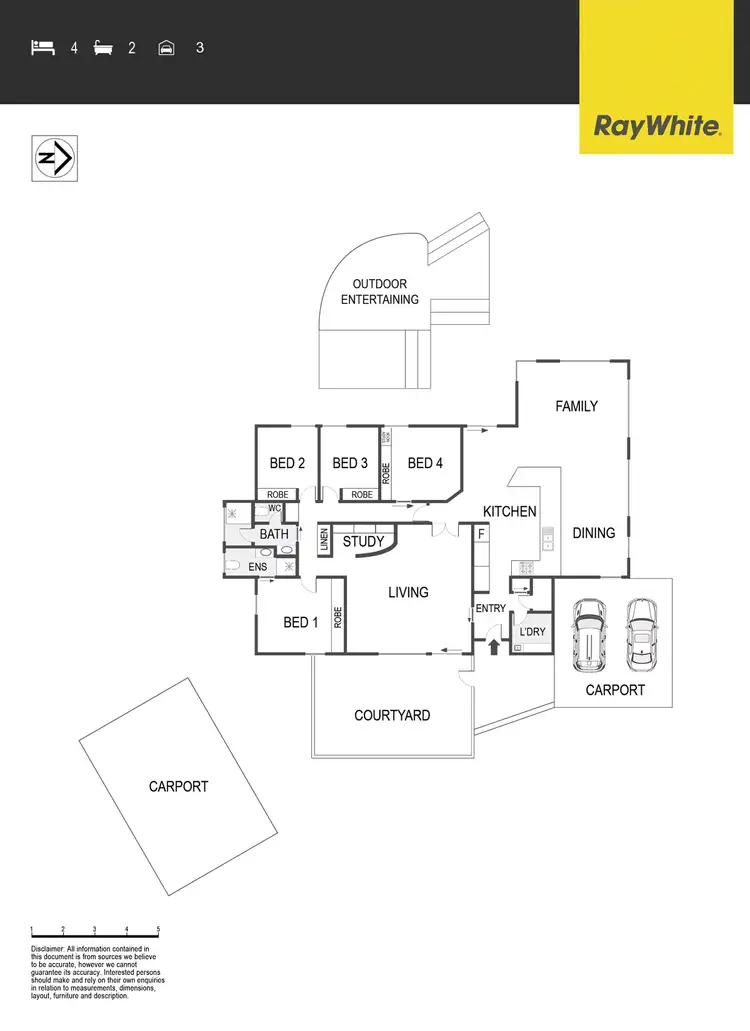
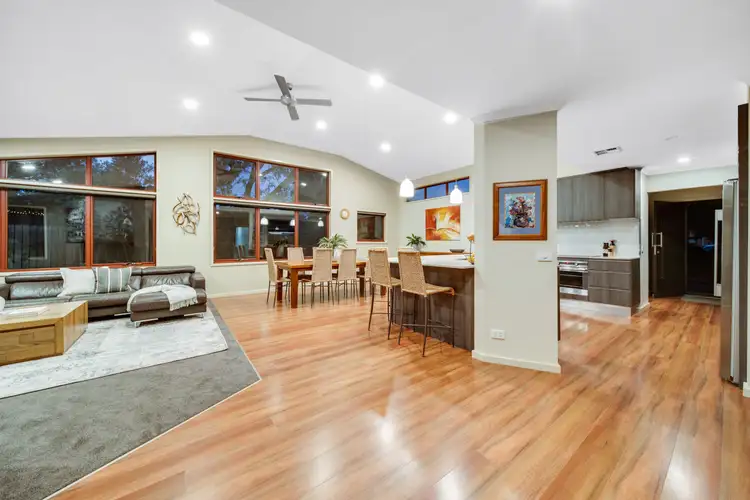
+24
Sold
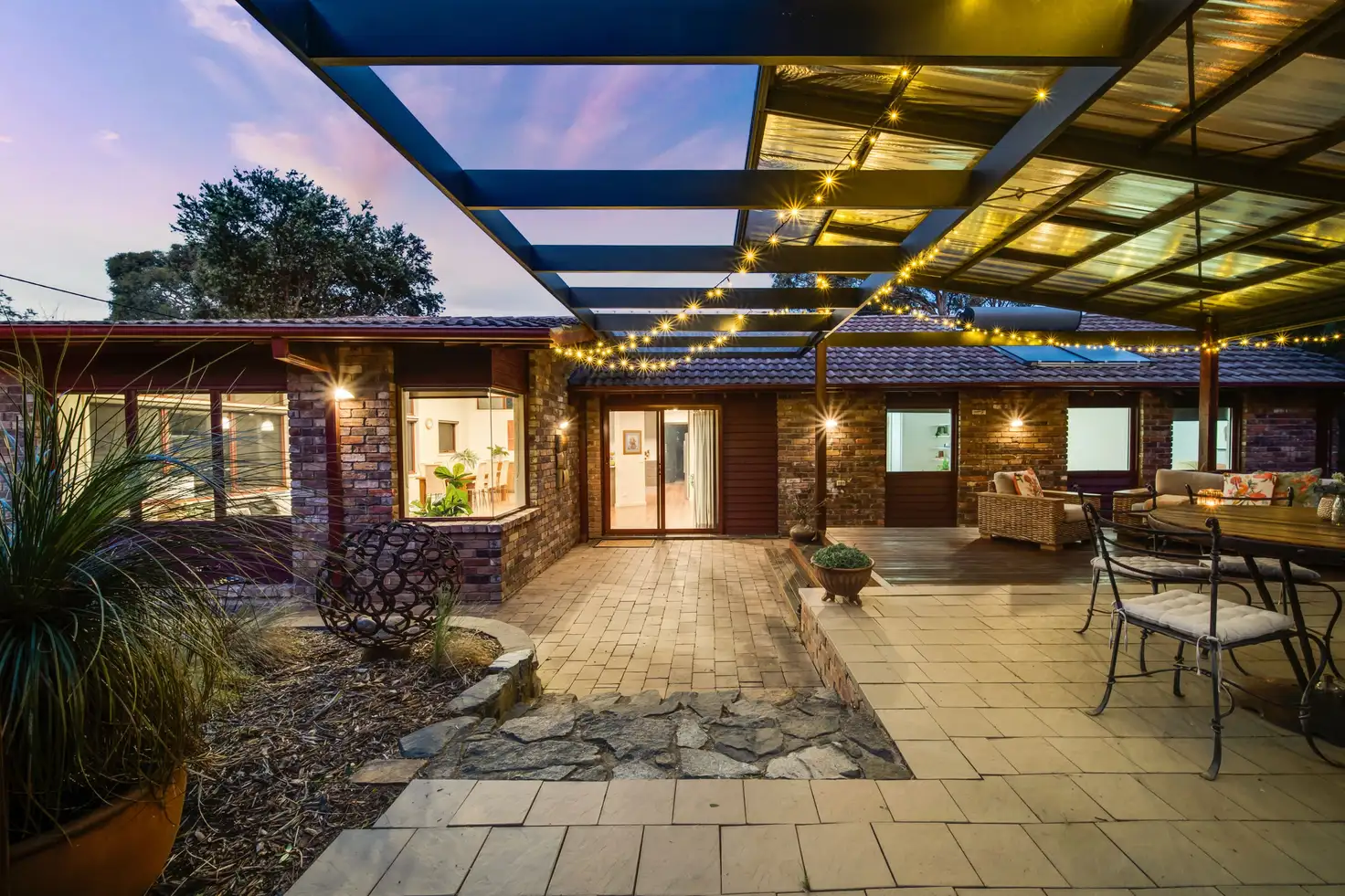


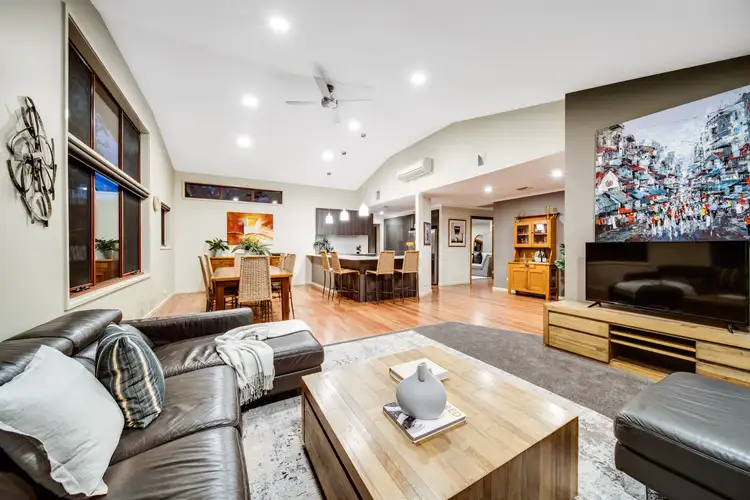
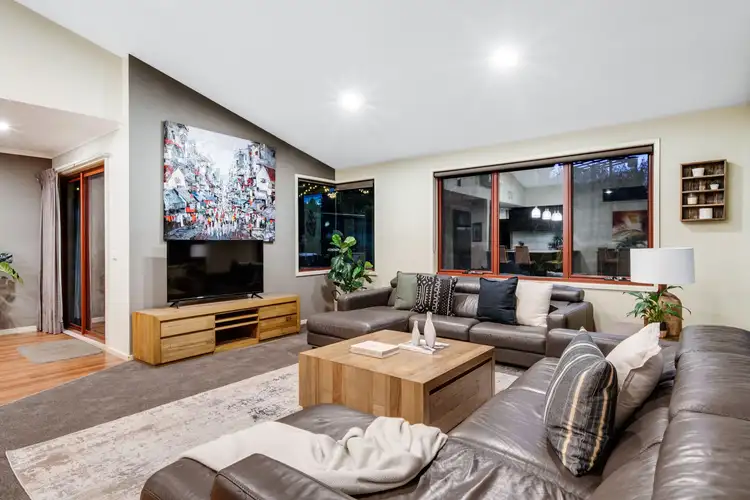
+22
Sold
83 Erldunda Circuit, Hawker ACT 2614
Copy address
Price Undisclosed
- 4Bed
- 2Bath
- 3 Car
- 1288m²
House Sold on Wed 7 Dec, 2022
What's around Erldunda Circuit
House description
“Living and entertaining begins here”
Building details
Area: 197m²
Land details
Area: 1288m²
Interactive media & resources
What's around Erldunda Circuit
 View more
View more View more
View more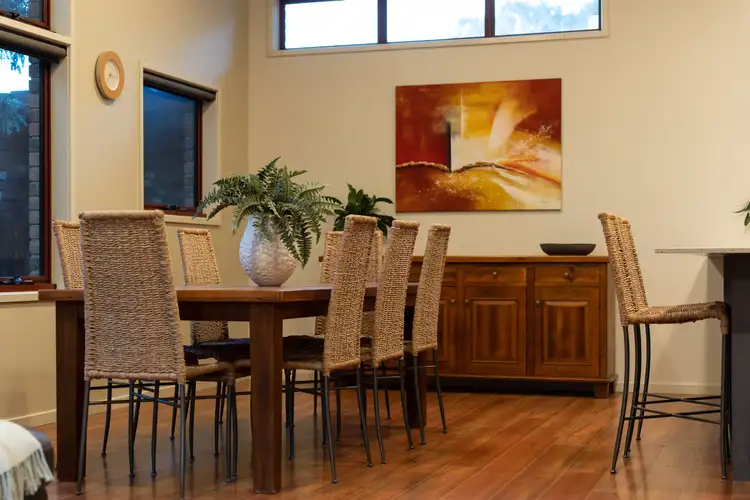 View more
View more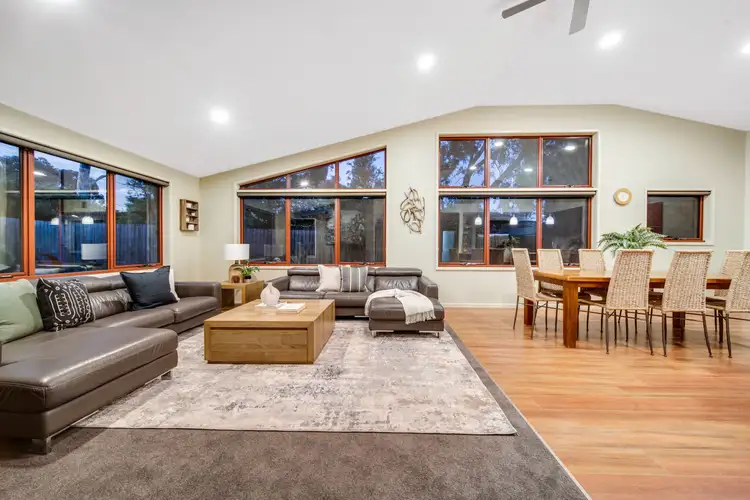 View more
View moreContact the real estate agent
Nearby schools in and around Hawker, ACT
Top reviews by locals of Hawker, ACT 2614
Discover what it's like to live in Hawker before you inspect or move.
Discussions in Hawker, ACT
Wondering what the latest hot topics are in Hawker, Australian Capital Territory?
Similar Houses for sale in Hawker, ACT 2614
Properties for sale in nearby suburbs
Report Listing

