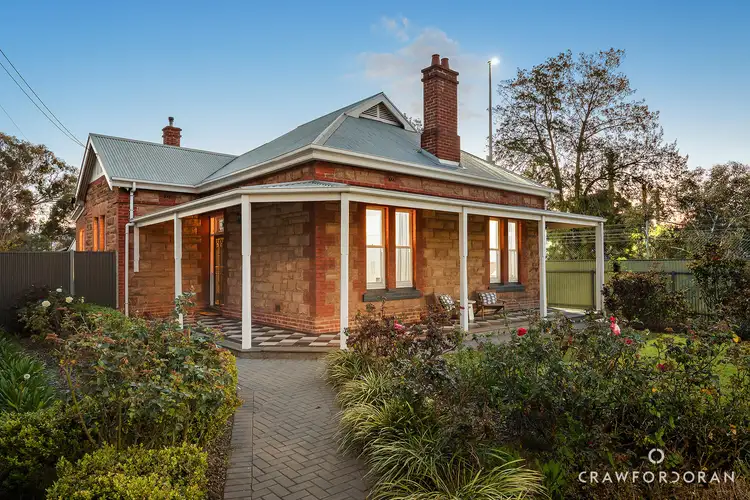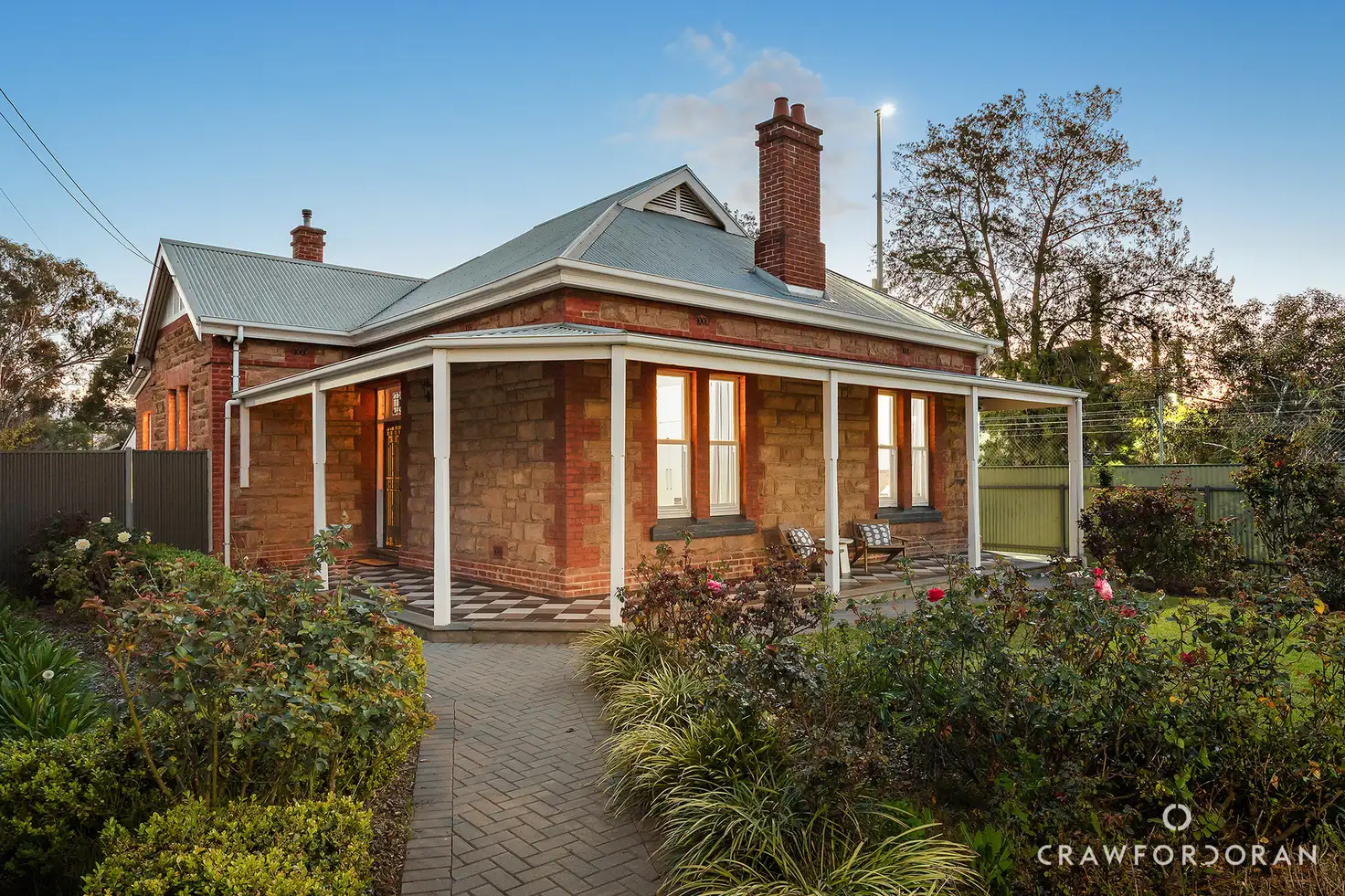Price Undisclosed
3 Bed • 1 Bath • 2 Car • 929m²


Sold


Sold
83 Euston Terrace, West Croydon SA 5008
Copy address
Price Undisclosed
- 3Bed
- 1Bath
- 2 Car
- 929m²
House Sold on Sat 11 Oct, 2025
What's around Euston Terrace
House description
“Sold at Auction by Thomas Crawford and Ali Hussain | Crawford Doran”
Property features
Other features
Car Parking - Surface, Close to Schools, Close to Shops, Close to Transport, reverseCycleAirConCouncil rates
$1798.5 YearlyBuilding details
Area: 245m²
Land details
Area: 929m²
Frontage: 15.29m²
Property video
Can't inspect the property in person? See what's inside in the video tour.
What's around Euston Terrace
Contact the real estate agent

Thomas Crawford
Crawford Doran
0Not yet rated
Send an enquiry
This property has been sold
But you can still contact the agent83 Euston Terrace, West Croydon SA 5008
Nearby schools in and around West Croydon, SA
Top reviews by locals of West Croydon, SA 5008
Discover what it's like to live in West Croydon before you inspect or move.
Discussions in West Croydon, SA
Wondering what the latest hot topics are in West Croydon, South Australia?
Similar Houses for sale in West Croydon, SA 5008
Properties for sale in nearby suburbs
Report Listing
