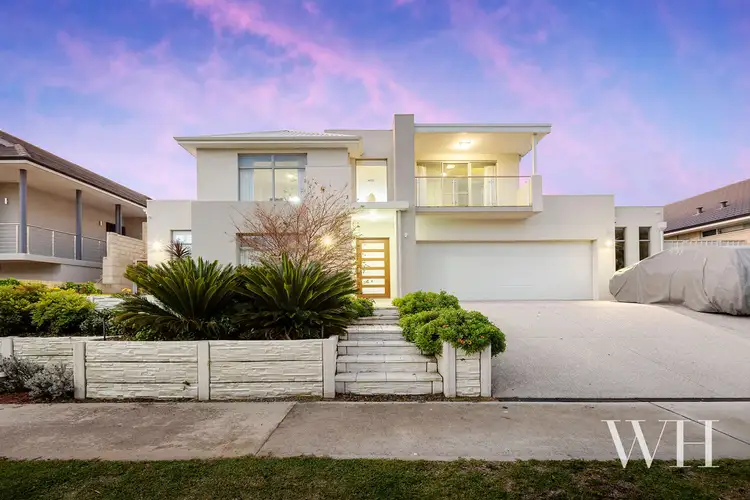A sense of openness, luxury and relaxation pervades this expansive two-storey family home in the river precinct, with lofty double-height spaces, three living areas, home office, pool, and more. If you love feasting and hosting family and friends, you will be delighted – a team of professional chefs would be right at home in the impressive dual-zone kitchen. Guests can spill out to the north-facing travertine terrace, where the outdoor barbecue kitchen can fire up anytime for all-weather entertaining. Dive into the heated pool, or dip into the swim spa in the deck above, with high-walled gardens ensuring complete privacy. There is a secluded resort feeling here, in a bespoke build that prioritised very generous spaces that work perfectly for a family to pursue their own interests, and to gather together in style.
Above the terraced front garden, the wide pivot door opens to a double-height entry and beautiful solid timber spotted gum floors. The master suite has vast walk-in-robes, open en-suite with bath, separate dual-access powder room, and the pale Caesarstone tops that are found throughout the home. Beyond is a lounge or theatre room, then the long open-plan presents a green vista, opening to the alfresco, pool and walled gardens. Different ceiling heights cleverly define the living and dining areas, and the kitchen is sensational: waterfall island, masses of touch-opening cabinetry, Miele appliances, and a long window to the second kitchen area behind. There, another suite of appliances and walk-in pantry cater to the most demanding cook. Or, gather round the outdoor kitchen, with flourishing veggie gardens and fruit trees providing produce. An outside bathroom is perfect for post-pool showers and handy for guests.
Spotted gum floors continue in the expansive upstairs living room, with a kitchenette, and built-in desk. Nearby, a home office is fully fitted out, and an inspiring place to work in the northern light looking down over the pool. Also on this level are three more delightful bedrooms, one with its own balcony, and another that serves as a second master suite with dual access bathroom.
It is all fabulous, functional, and completely desirable. On this wide, quiet street, the location is unbeatable: walk to the river, Richmond Primary, parks and local shopping, and take a short drive to central Fremantle and the beach.
4 bedrooms 3 bathrooms 1 pool 1 office 1 theatre room 3 cars
• Luxury 2-storey home, quiet street, river precinct
• North facing open-plan, travertine terrace, pool, swim spa
• Exceptional entertaining: dual-zone kitchen to professional standard
• Outdoor barbecue kitchen plus kitchenette upstairs
• Lofty ceilings, very generous sense of space everywhere
• Large upstairs living area, plus theatre room or 3rd living room
• Spacious home office with lovely northern aspect, 2nd master suite upstairs
• Beautiful spotted gum floors, Caesarstone tops, masses of storage
• Easy to watch the kids in the pool, private high-walled backyard
• Outdoor bathroom for post-pool showers
• Extensive built-in cabinetry, including bedroom desks
• All-weather alfresco has marine-grade fans and heating strips
• Veggie gardens, peach, apricot, lemon, lime, blueberry
• Alarm security, smart-wiring, reverse-cycle air-con, electric blinds
Council rates: $4,390.37 per annum (approx)
Water rates: $1,829.96 per annum (approx)








 View more
View more View more
View more View more
View more View more
View more
