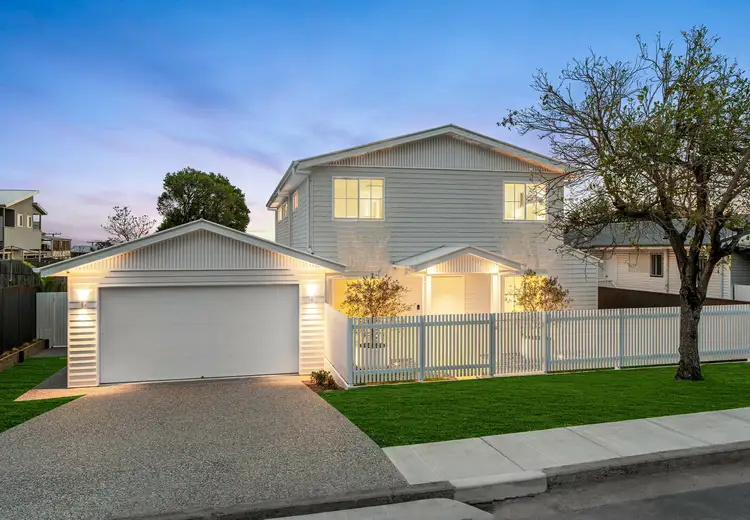3D TOUR: https://my.matterport.com/show/?m=Wm9EPpv1ZWM
Discover this architecturally stunning residence situated at 83 Garrett Street, Murarrie, where unparalleled luxury and modern family living meet in perfect harmony. Designed with meticulous attention to detail, this home beckons you with its blend of style, comfort, and functionality, promising a lifestyle of refinement and ease.
Sitting high in Murarrie, is this immaculately presented home will capture your heart. What was a 1970’s home has been completely transformed into a chic and spacious residence that perfectly marries first class finishes with character charm.
This contemporary masterpiece offers 280sqm of deluxe internal space, perfectly complemented by a thoughtfully-designed outdoor area. 3mceilings and exquisite oak timber flooring accentuate create an inviting, airy atmosphere.
A welcoming entry foyer leads to the heart of the residence where you’ll find a spacious open-plan living and dining area, which adjoins a state-of-the-art gourmet kitchen – truly a chef's fantasy. It is equipped with an expansive induction cooktop, dual sinks and a substantial kitchen island, all framed by custom cabinetry and premium finishes, offering both beauty and utility.
Transitioning effortlessly from indoors to outdoors, this home includes an elevated magnesium in-ground swimming pool and a covered al fresco area complete with a built-in barbecue, making it the ideal setting for year-round entertaining.
Ascend the solid timber staircase to discover the second level featuring an opulent master suite has a large his & hers walk-in robe with custom cabinetry and a lavish ensuite with double shower with a leafy view. Three additional bedrooms are accompanied by an immaculate main bathroom and second living space.
To truly appreciate all that is offered in this home, an inspection is a must.
Property Features:
Ground Level:
- Hub of the home, open plan living & entertaining
- Modern kitchen with breakfast bar, stone benchtops, induction cooking, plumbed fridge water, butlers pantry, marble splashback and ample cupboard space
- Kitchen appliances all Electrolux with integrated dishwasher and microwave
- 2.7m* ceiling entry, 5th bedroom and third bathroom
- 3m* ceilings in main living
- Zoned ducted A/C
- Double garage with internal access
- Covered alfresco area with built-in BBQ
- BBQ area includes Beef Eater BBQ & Chillmax wine fridge
- Magnesium pool
Separate laundry with undermount appliance space and marble splashback
Second Level:
- Four generous bedrooms with 2.4m* ceilings
- Master suite with his & hers walk in robe, ensuite and immaculate views
- Master ensuite with his and her shower heads, heated towel rail and double basin
- Three generous bedrooms with built-ins
- Main bathroom with separate toilet & freestanding bath
- Second living space
- Ample cupboard space
Additional:
-Shadetuff Zoysia turf
-Samsung Ducted AC
-Air touch system
- Alhua intercom and cameras
- Single phase electric car charger
- 3 phase power
- Fenced 405sqm
- Quarterly Rates: $462.15 per quarter*
- Estimated Rental Return: $1,250.00 - $1,350.00 per week*
Location:
8*km to Brisbane CBD
10* minute drive to Brisbane Airport
7* minute drive to popular Oxford Street, Bulimba
Walk to local bus stops
2* minute walk to Murarrie Train Station
2* minute walk to local coffee shop – Sonnys
Local schools include: Murarrie S/S, Balmoral State High, Cannon Hill Anglican College, St Oliver Plunkett Local shops include: Coles, Woolworths, Kmart, Rebel Sport, Bunnings + more
12* minute drive to Westfield Carindale
Local shops include: Woolworths, Coles, Kmart, TK Max, Bunnings, Rebel Sport + more
Local restaurants include: Korean BBQ, Little Red Dumping, Grill’d, Sushi Edo, Brewdog Murarrie, Rivermakers + more
East Village construction now underway
3* minute walk to recently upgrade Murarrie Recreational Reserve
Contact Team Hansom
Deanne Hansom | 0403 066 191
Ashleigh Hansom | 0448 742 538
* = Approximate








 View more
View more View more
View more View more
View more View more
View more
