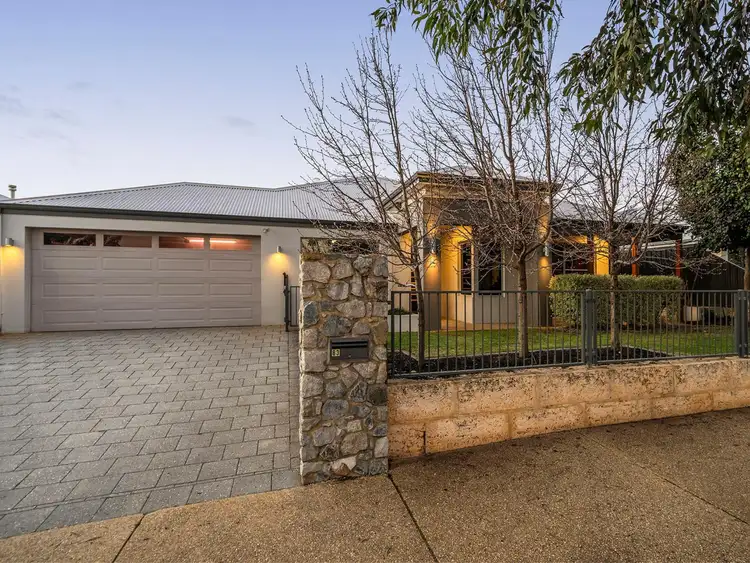“EXECUTIVE FAMILY HOME WITH THE LOT!!”
After building the ultimate entertainers family home the owners are continuing their adventure and the family home just cannot come along!!
This immaculate well-planned Ventura home has been built with superior attention to detail. The moment you step through the grand portico into the entry of this executive residence you will feel at home.
Featuring raised ceilings and tiles throughout, the stunning kitchen and house design make entertaining a relaxing pleasure, you'll love the versatility and sheer volume of the living, dining and alfresco areas. Open the rear sliding doors and bring the outside in with unobstructed space of this masterfully designed area complete with stone benchtop and built in bbq.
The home is well zoned allowing parents and kids to have their own area and privacy. The kids zone features 3 queen bedrooms with sliding robes, roller shutters, large bathroom with separate toilet and central activity area providing more than enough space and storage to accommodate the ever increasing needs of the growing family.
You won't want to leave your private retreat, featuring large dble shower, stone benchtop, XL vanity and enough storage for even the largest of shoes collections in the built in his/her walk in robes.
FEATURES YOU WILL LOVE
- Large open plan living and meals area with cosy gas fire
- Hotel style master suite complete with double shower
-Supreme sliding doors create a seamless indoor and outdoor living area
- Enviable family size kitchen with stone countertops, breakfast bar and heaps of space to cook up a storm
-Stainless steel appliances, 900mm oven, 900mm gas cooktop, 900mm rangehood, dishwasher, storage galore and walk in pantry
- Supreme sunken theatre
-Laundry complete with ample bench space, separate toilet & large walk in linen
-Spacious backyard with built in bbq
-31c ceilings to all living areas
- Low maintenance lock and leave gardens
-2 car remote controlled garage plus storage area and rear access
-Fully lined attic storage with pull down ladder access
-5kw solar
Water Rates: $1,293.15
Shire Rates : $2,650.00
Block : 589sqm
Total Floor Area : 327sqm

Air Conditioning

Study
Dining, Entrance Hall, Family, Kitchen, Laundry, Outdoor Entertaining, Reticulated, Study








 View more
View more View more
View more View more
View more View more
View more

