Price Undisclosed
5 Bed • 3 Bath • 6 Car • 25000m²
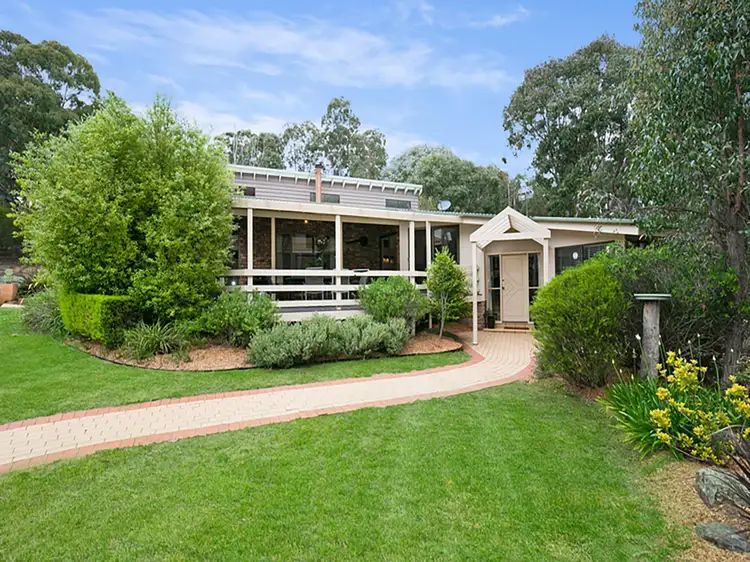
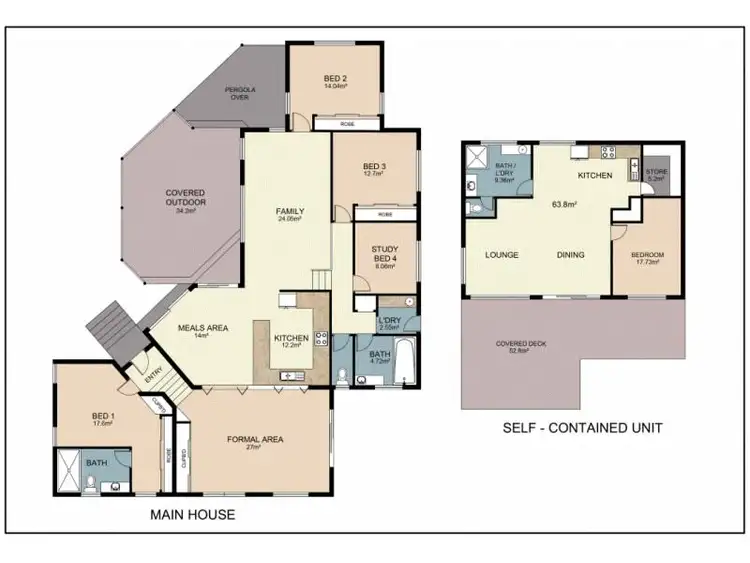
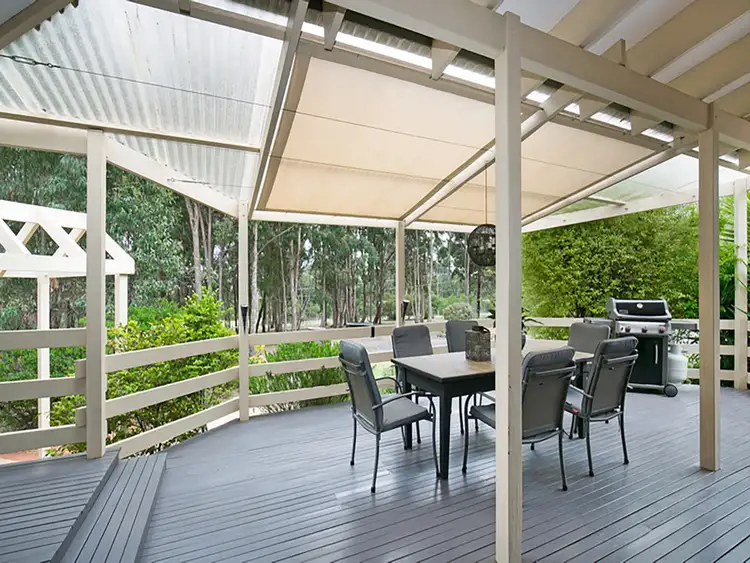
+15
Sold
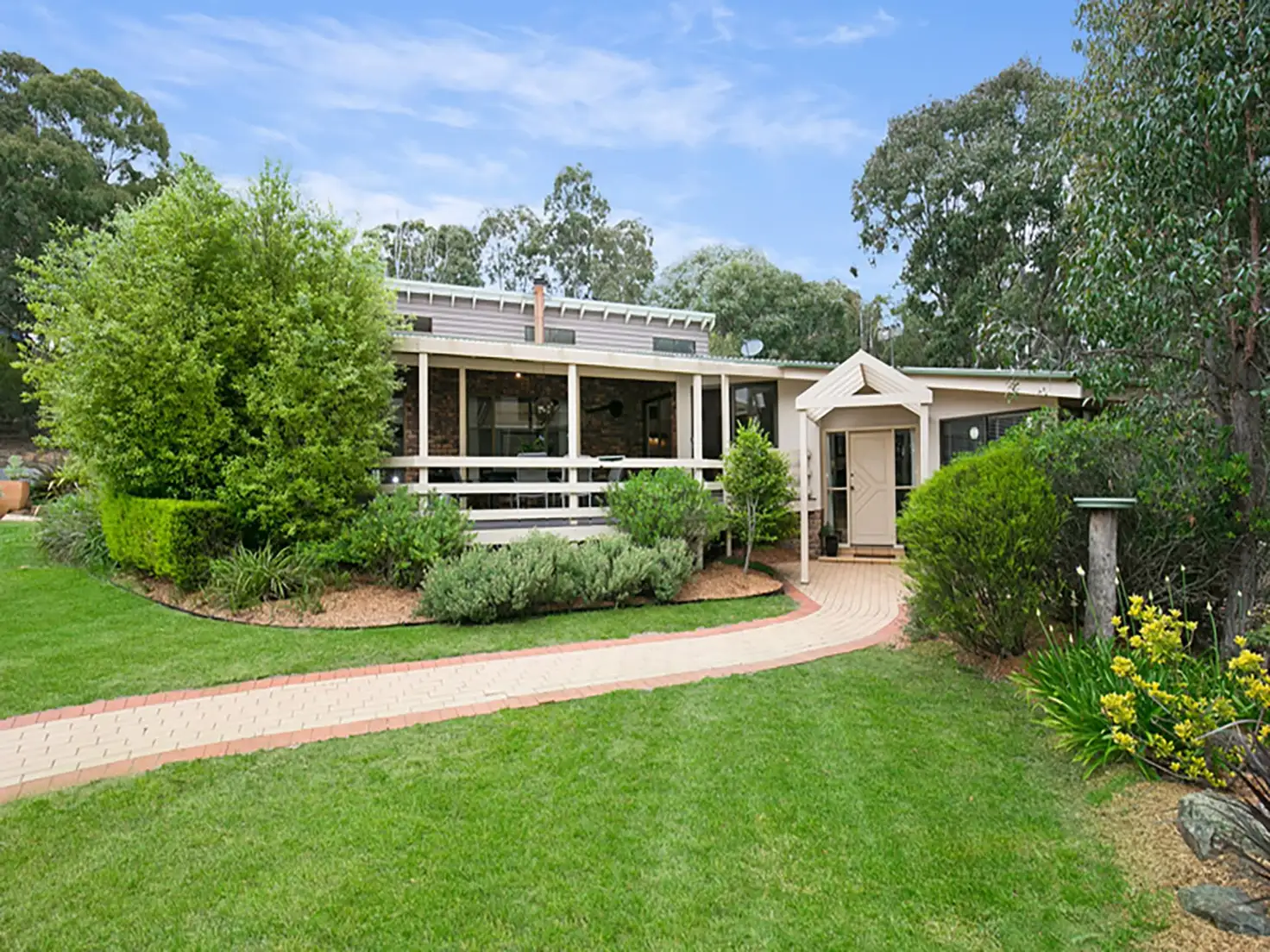


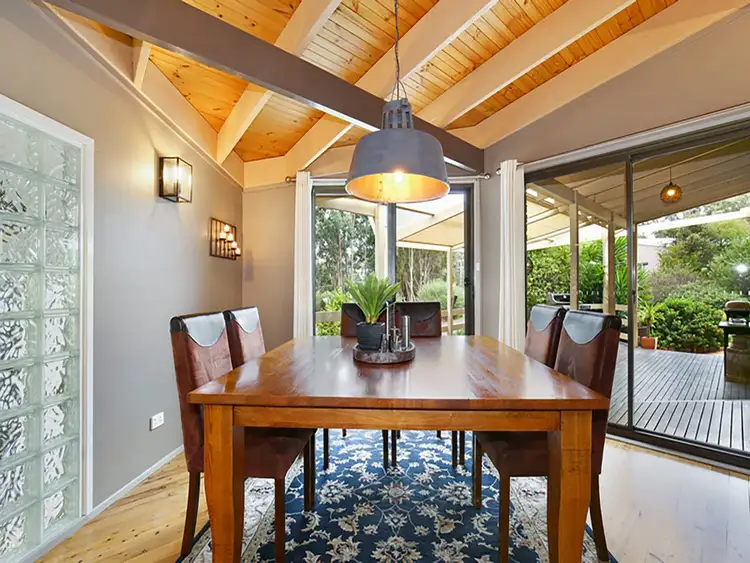
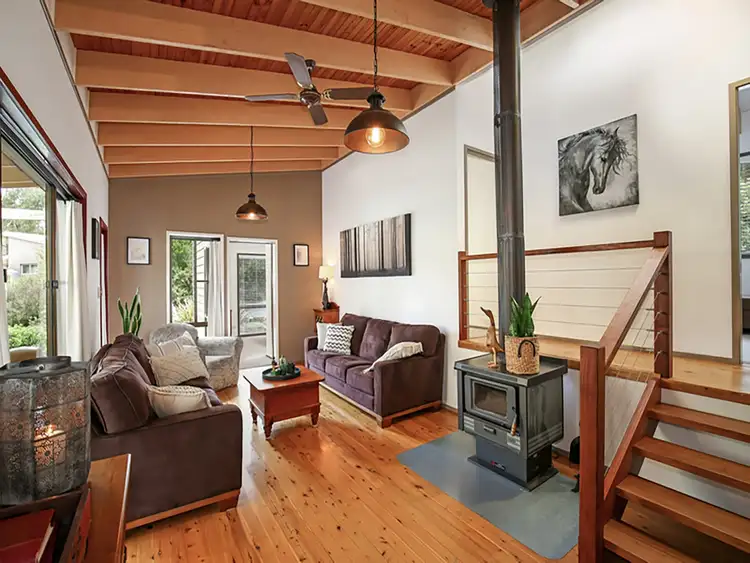
+13
Sold
83 Kendall Road, Invergowrie NSW 2350
Copy address
Price Undisclosed
- 5Bed
- 3Bath
- 6 Car
- 25000m²
Rural Property Sold on Thu 21 Dec, 2017
What's around Kendall Road
Rural Property description
“Bright and Utterly Charming Family Home PLUS Unit!”
Property features
Land details
Area: 25000m²
Interactive media & resources
What's around Kendall Road
 View more
View more View more
View more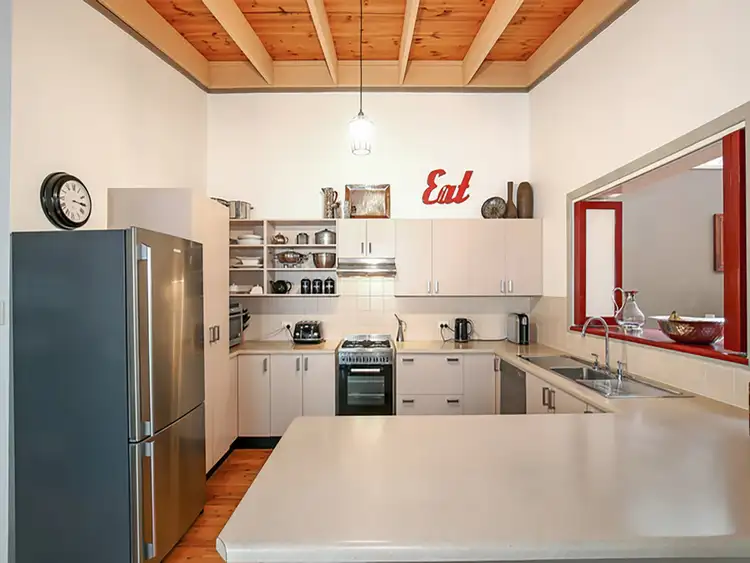 View more
View more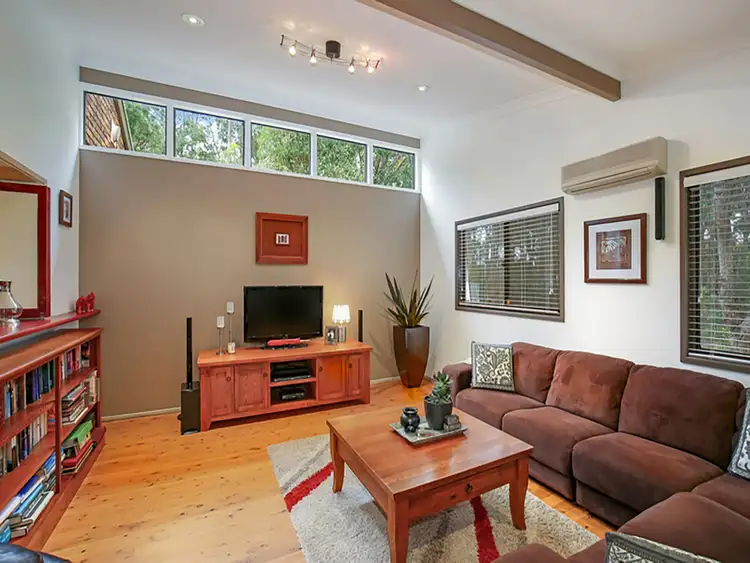 View more
View moreContact the real estate agent
Nearby schools in and around Invergowrie, NSW
Top reviews by locals of Invergowrie, NSW 2350
Discover what it's like to live in Invergowrie before you inspect or move.
Discussions in Invergowrie, NSW
Wondering what the latest hot topics are in Invergowrie, New South Wales?
Similar Rural Properties for sale in Invergowrie, NSW 2350
Properties for sale in nearby suburbs
Report Listing

