Welcome to 19 Gladstone Close – a modern presented double-Storey home designed for family living, effortless entertaining, and everyday comfort. Set in a peaceful cul-de-sac in the highly sought-after suburb of West Hoxton, this spacious residence offers a rare blend of functionality, elegance, and lifestyle.
Boasting four generous bedrooms, three well-appointed bathrooms, and multiple living zones—including a dedicated study on the ground floor—this home delivers the perfect balance of work, rest, and play. Whether you're hosting guests, enjoying quiet family time, or working from home, there’s a space for every need.
The open-plan design flows seamlessly from the gourmet kitchen to the expansive living areas, out to a covered alfresco and low-maintenance backyard—ideal for year-round entertaining.
Features You'll Love:
- Four spacious bedrooms with built-ins; master with private ensuite and walk-in robe
- Three stylish bathrooms offering comfort and convenience
- Dedicated study/home office on the floor level—perfect for remote work or study
- Open-plan living and dining, plus a separate lounge/media room for added flexibility
- Gourmet kitchen with 40mm stone benchtops, quality appliances & ample storage
- Covered outdoor entertaining area and child-friendly, level backyard
- Double garage with internal access
- Zoned ducted air conditioning for year-round comfort
- Double-Storey design offering privacy and space for the whole family
Prime Location:
- Just minutes to Carnes Hill Marketplace & West Hoxton Village
- Close to leading schools including Clancy Catholic College & John Edmondson High
- Easy access to M7/M5 motorways, Liverpool CBD & Edmondson Park Station
- Surrounded by parks, reserves, and family-friendly amenities
Whether you're upsizing, investing, or simply searching for a forever home, 19 Gladstone Close is a rare find that ticks all the boxes. Don’t miss your chance to secure a property that truly has it all!
Contact Mark Sorial on 0478 916 733 or Ahmed Zia on 0413 300 581 from Urban Real Estate to arrange your inspection.
Disclaimer: All information contained herein is gathered from sources we deem reliable. However, we cannot guarantee its accuracy, and interested persons should rely on their own enquiries. Images & furnishings are for illustrative purposes only and do not represent the final product or finishes. For inclusions, refer to the contract of sale. Areas are approximate. All parties are advised to seek independent legal and professional advice and investigations and/or STCA prior to any action or decision.
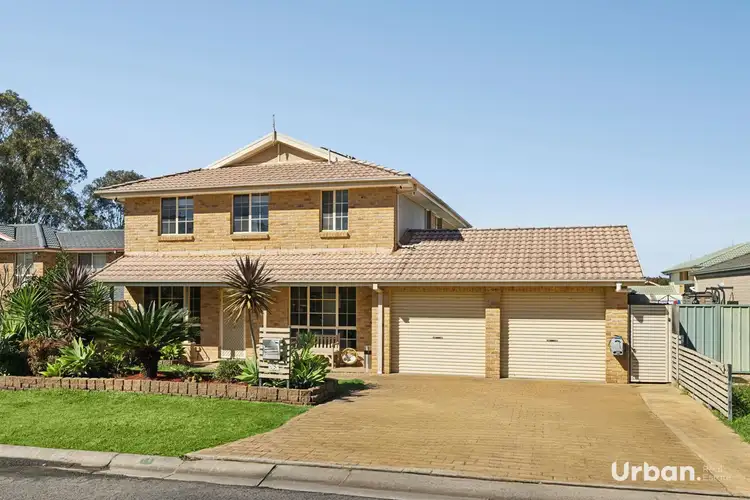
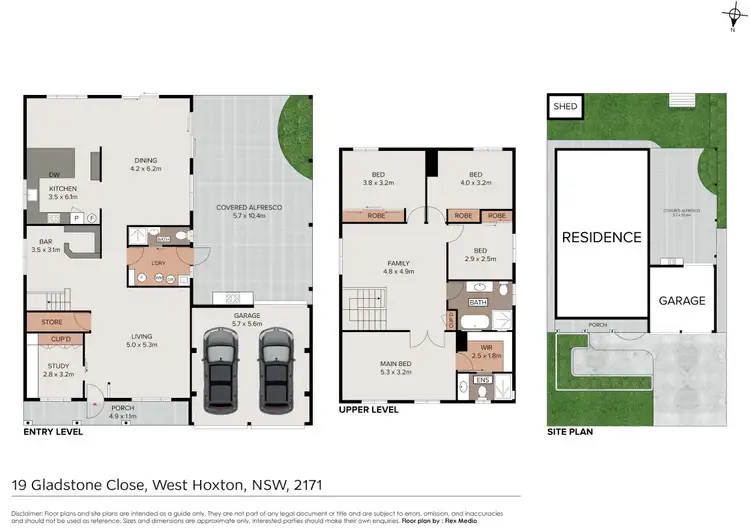
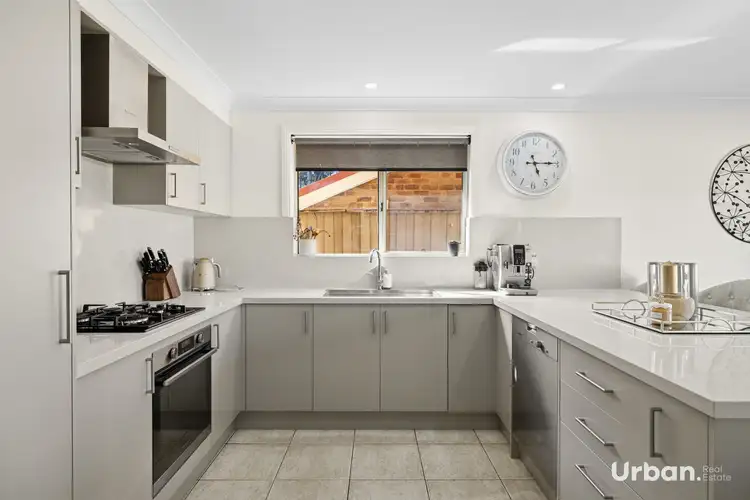
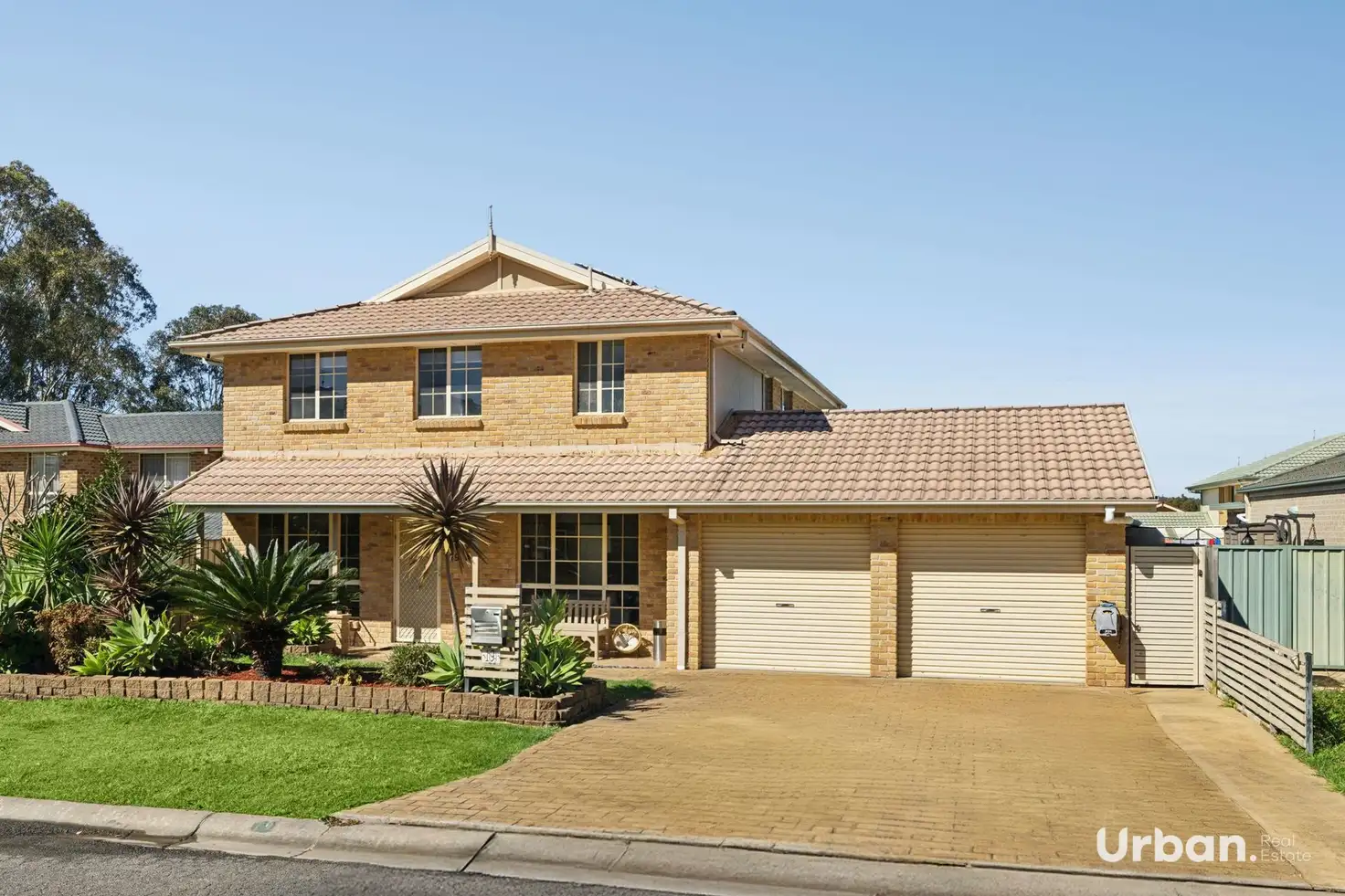


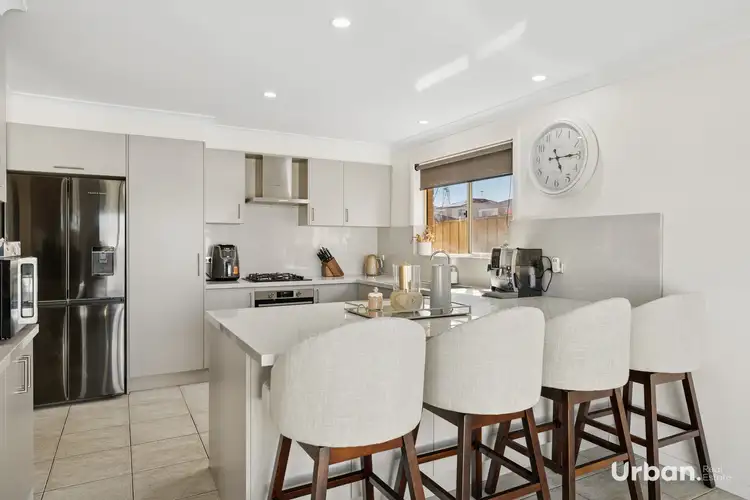
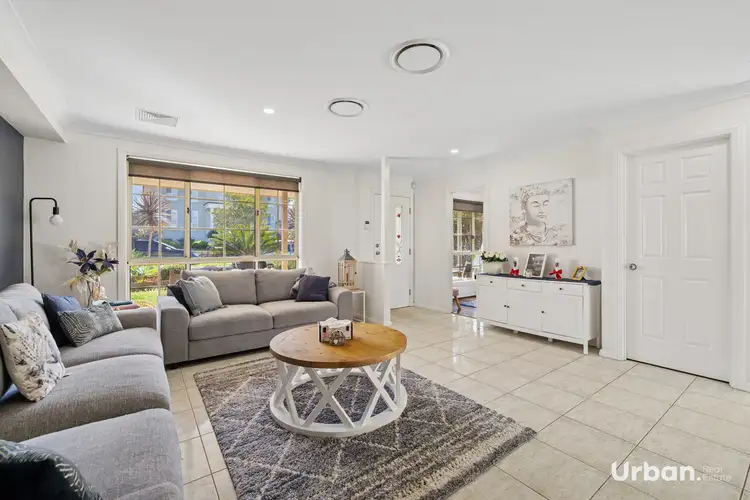
 View more
View more View more
View more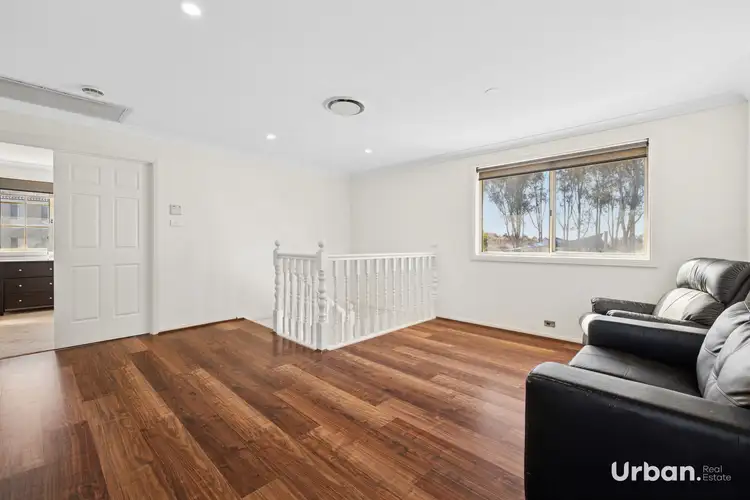 View more
View more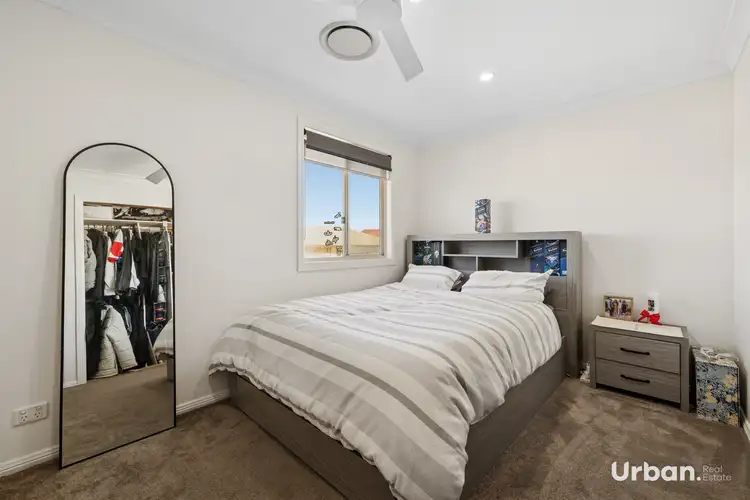 View more
View more
