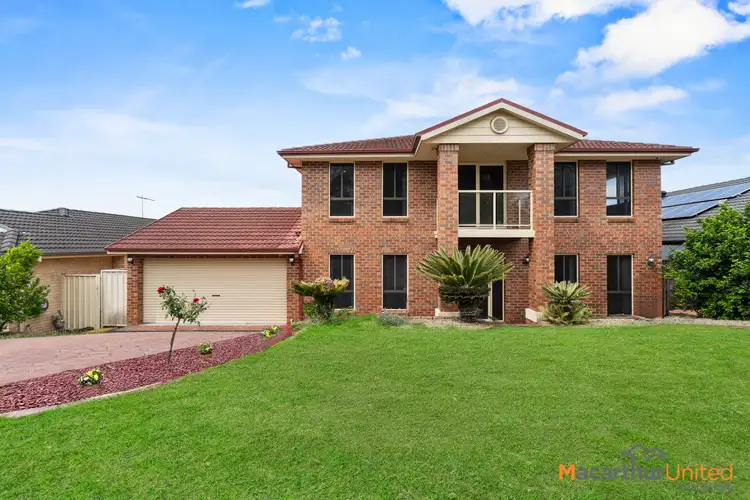Sprawled over a large block within a tranquil pocket of Blair Athol, this custom-built family delight goes above and beyond the competition. Boasting an ideal floorplan with generous proportions and an abundance of living areas, it offers an ideal blend of family comfort, convenience and impeccable quality. Situated just moments from top schools, public transport options, Campbelltown Mall and much more, this property presents a unique opportunity to join tightly held Blair Athol market.
Inviting from the very outset, the home's high ceilings and flowing layout create a pleasant, roomy feel throughout. Custom-built to prioritise family living and flexibility, it provides four fantastic living areas to choose from, including an upstairs media room, formal lounge, versatile rumpus and open plan family zone. Occupants will find plenty to love with the option for casual family interaction or to retreat to their own, quiet spaces.
All four bedrooms are comfortably sized and feature built-in wardrobes, with the downstairs study doubling as a potential fifth/guest bedroom. The master sports walk-in robes, an ensuite, and its own private balcony.
The kitchen sits central, featuring new appliances, a 900mm gas cooktop and breakfast bar. Besides being great for family dinners or breakfast on the go. It flows seamlessly to the rear covered patio - perfect for family meals or entertaining. The elevated, low-maintenance backyard adds to the home's appeal.
Uniquely well-appointed with its combination of size, quality and custom-built comfort, all within such a sought afters suburb, 83 Maryfields Drive offers a blue-moon opportunity for any family. Give Lee Friend a call today to discover more.
Features include:
• Land size - 576 square metres
• Highly desirable address close to Campbelltown CBD amenities, shops and restaurants, schools, train station, and the upcoming Western Sydney Airport, university, TAFE, easy M5 access
• Generous, custom-built home boasting 32 squares, with a flexible floorplan and four separate living areas
• Three bathrooms each with separate toilet for convenience, jet spa bath to master ensuite
• Ducted air conditioning throughout; gas bayonet to open plan living
• Double garage with internal entry and drive-through access to rear; plenty of internal storage solutions
• Ample storage and low-maintenance yard
* Virtual Furniture has been used for advertising purposes.
* Please note that all online enquiries require a contact number AND an email address. Enquiries that do not have this information may not receive a response. * Photo identification must be presented to the agent/agents by all parties at any inspections or prior. Disclaimer: The information contained herein has been provided by sources we believe to be reliable however, all interested persons should rely on their own enquires








 View more
View more View more
View more View more
View more View more
View more
