$970,000
4 Bed • 3 Bath • 2 Car • 740m²
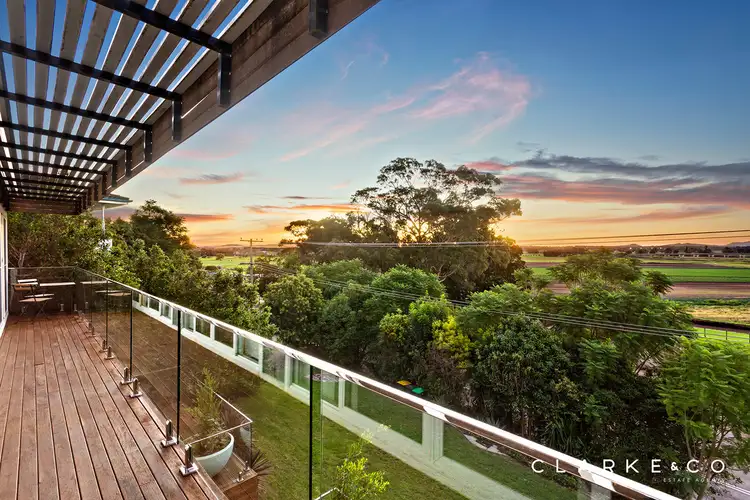
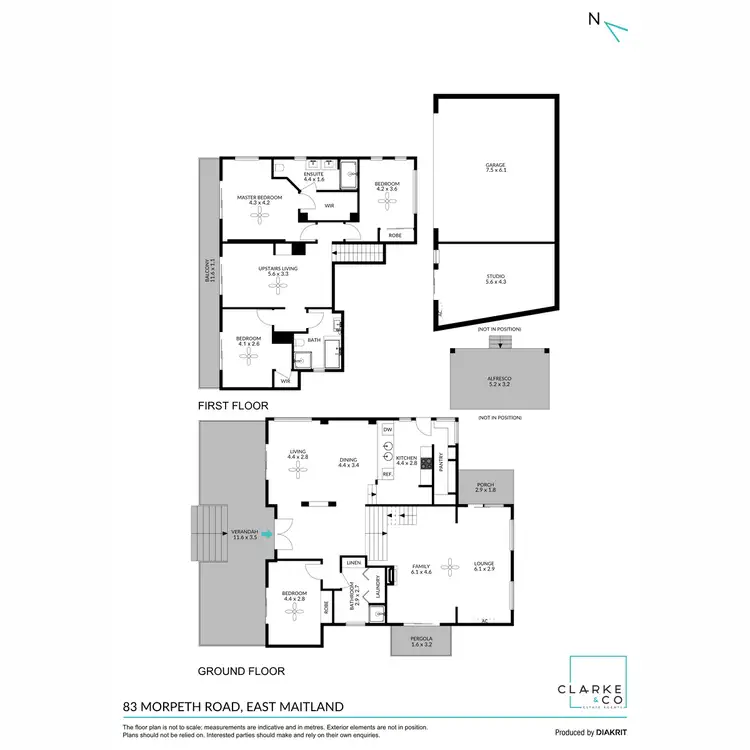
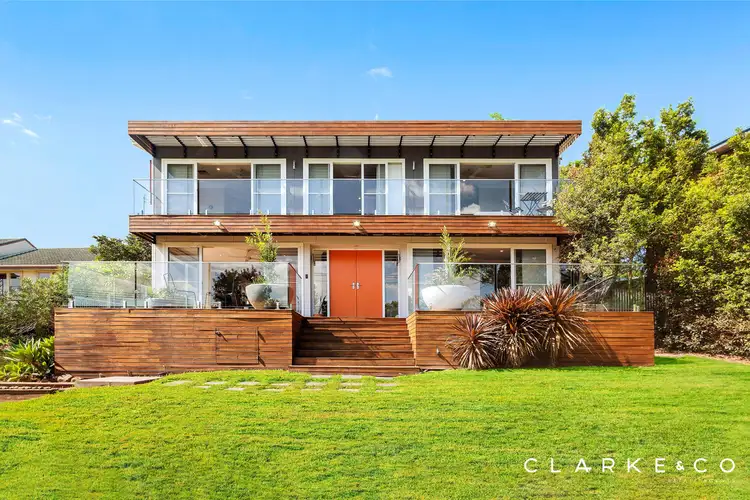
Sold
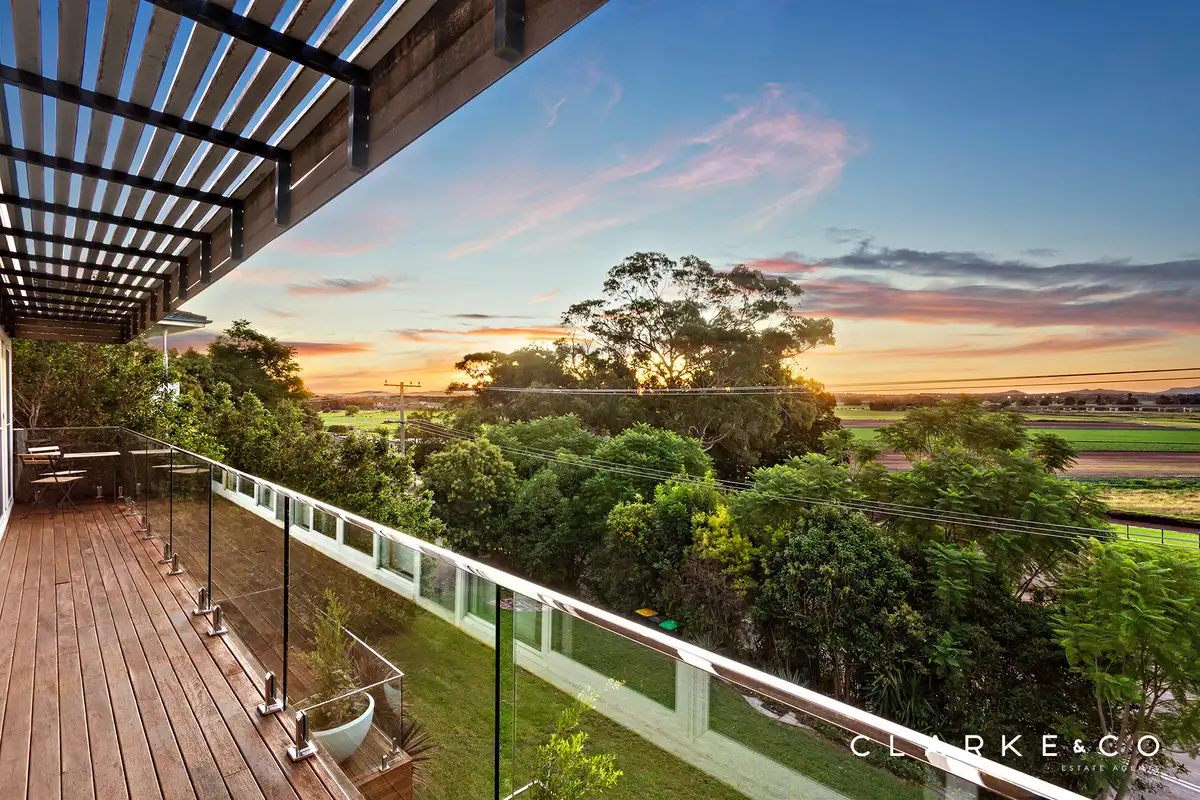


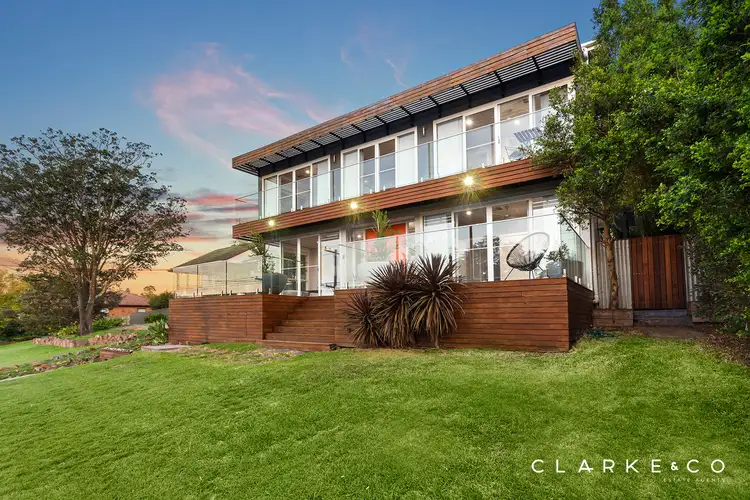
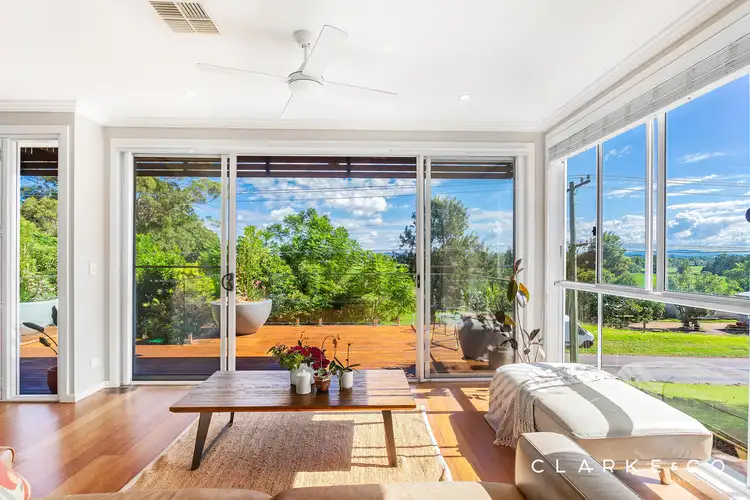
Sold
83 Morpeth Road, East Maitland NSW 2323
$970,000
- 4Bed
- 3Bath
- 2 Car
- 740m²
House Sold on Thu 18 May, 2023
What's around Morpeth Road
House description
“ONCE IN A LIFETIME PROPERTY!”
Property Highlights:
- Architecturally designed tri-level masterpiece with spectacular views from almost every angle!
- High ceilings with triple set cornice throughout.
- Open plan living / dining, multiple living zones + a home office / 4th bedroom.
- Pristine kitchen with quality stainless steel Smeg appliances (900mm oven + cooktop brand new), 20mm waterfall Caesarstone benches, metallic splashback, soft close cabinetry + a butler's pantry.
- Daikin 4 zone ducted a/c, split system a/c and ceiling fans throughout.
- Engineered timber floorboards, newly laid plush carpet + contemporary lighting throughout.
- Custom made studio in the yard with internet, power, soundproofing and split system a/c, perfect for the home office, with R2 zoning in place.
- 9.5kw solar system.
- Pergola with an entertainer's deck.
- Epoxy driveway with an electric gate leading to the separate double car garage.
- 1960s build but completely renovated in 2014.
Outgoings:
Council Rate: $2,524.80 approx per annum
Approx. Rental: $900per week
Every now and then, a property comes to market that quite simply takes your breath away, as is the case with 83 Morpeth Road, East Maitland. With mesmerizing views across the valley, this architecturally designed home, sitting on a 740 sqm block sloped up from the road, has been designed to impress, with luxury features at every turn, and commanding views from almost every angle.
Arriving at the residence, an epoxy driveway leads you to the home, originally built in the 1960s and masterfully renovated in 2014. A large timber deck framed by glass panel balustrades greets you on arrival, with double doors leading into the grand entrance hall, revealing the stunning engineered timber flooring, contemporary lighting, triple set cornices and open plan design.
Designed over three levels, the ground floor provides a range of living areas. The open plan living, dining and kitchen area is set to one side of the floor, with sliding doors seamlessly connecting the indoor living space to the deck, offering the ideal space to enjoy your morning coffee, evening sundowner, or entertain guests, whilst taking in the incredible views on offer.
The pristine kitchen boasts quality appliances including a new matte black 900mm smeg oven with a 5 burner gas cooktop, a stainless steel range, and a Westinghouse dishwasher, with a striking metallic splashback providing a stylish touch.
There is plenty of room for all your kitchen wares in the soft close cabinetry, along with a butler's pantry. Food preparation will be a breeze, with ample space atop the waterfall 20mm Caesarstone benchtops, along with a handy bar / wine fridge.
To the other side of this floor is a versatile room that could be utilized as an additional living space, study, guest or 4th bedroom, with direct access to the verandah. A handy addition is a bathroom / laundry in place nearby.
Moving up the custom made timber staircase, you'll arrive at the 2nd floor of the home, entirely dedicated to a light-filled living area, with soaring ceilings adding to the sense of luxury and space, a decorative fireplace, split system a/c, and direct access to the private patio area, flanked by bamboo for added privacy.
The upper level of the home, accessed via the stunning timber staircase is where you will find three generously sized bedrooms, all enjoying brand new plush carpet. The master suite has been crafted to maximise the incredible views on offer, with direct access to a balcony that runs along the width of the home. There is a ceiling fan in place, a timber feature behind the bed, along with a large walk-in robe, providing all important storage. In addition, you'll find a luxury ensuite that includes a floating twin vanity and a large shower.
The further two bedrooms include ceiling fans, one with a built-in robe, the other with a walk-in robe and direct access to the balcony. These rooms are serviced by the main family bathroom located nearby that boasts a separate built-in bath, shower and floating vanity. Completing this ideal sleeping quarters is a lovely sitting room, providing the perfect play space or informal living area, with direct access to the balcony adding to the charm.
Heading outside to the backyard, you'll find a large pergola with a timber deck, providing the ideal space for enjoying BBQs in the summertime, with the borrowed landscape of neighbouring shade trees, providing an additional sense of privacy.
Loaded with features, this home also includes a 9.5kw solar system sure to be appreciated well into the future, and a water storage tank to keep the grounds thriving.
An added extra in this remarkable home is the custom designed studio in the yard, completely soundproof, this space includes polished concrete flooring, power and internet access, along with split system air conditioning, offering the ideal space for your home office, gym or studio, depending on your needs. It may be of interest to note this home is zoned as R2 which permits the running of business from the property.
Those seeking storage of their cars and toys will not be disappointed with a large double car garage at the rear of the property, along with a huge epoxy driveway, secured with an electric gate, providing room for any extras.
Make no mistake, an architecturally designed home, offering breathtaking views, all set in such a prized location is sure to draw a large volume of interest. We encourage our clients to contact the team at Clarke & Co Estate Agents without delay to secure their inspections.
Why you'll love where you live;
- Views, views and more views - need we say more?!
- Located just 10 minutes from the newly refurbished destination shopping precinct, Greenhills shopping centre, offering an impressive range of retail, dining and entertainment options right at your doorstep.
- 2 minute drive to East Maitland train station.
- Minutes from Maitland Private Hospital, the NEW Maitland Hospital, gyms, pubs, restaurants, cinemas & so much more!
- 10 minutes to Maitland's heritage CBD and flourishing riverside Levee precinct.
- A short 5 minute drive to the charming village of Morpeth, offering boutique shopping and cafes.
- 40 minutes to the city lights and sights of Newcastle.
- 30 minutes to the gourmet delights of the Hunter Valley Vineyards.
***Health & Safety Measures are in Place for Open Homes & All Private Inspections
Disclaimer:
All information contained herein is gathered from sources we deem reliable. However, we cannot guarantee its accuracy and act as a messenger only in passing on the details. Interested parties should rely on their own enquiries. Some of our properties are marketed from time to time without price guide at the vendors request. This website may have filtered the property into a price bracket for website functionality purposes. Any personal information given to us during the course of the campaign will be kept on our database for follow up and to market other services and opportunities unless instructed in writing.
Property features
Ensuites: 2
Living Areas: 3
Solar Panels
Toilets: 3
Land details
Interactive media & resources
What's around Morpeth Road
 View more
View more View more
View more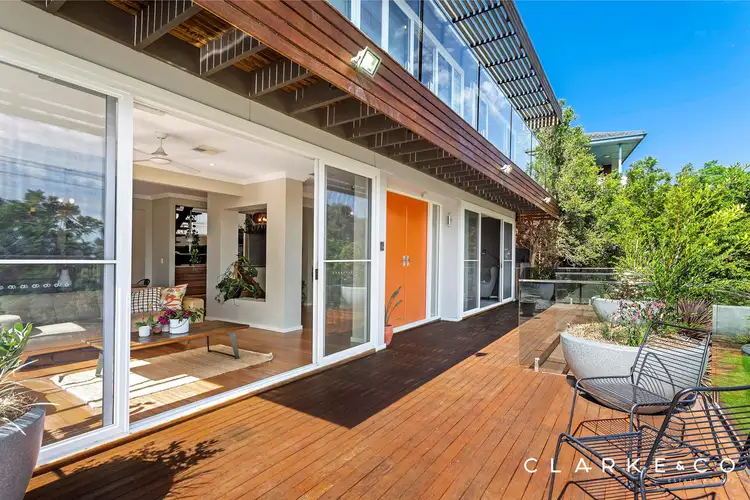 View more
View more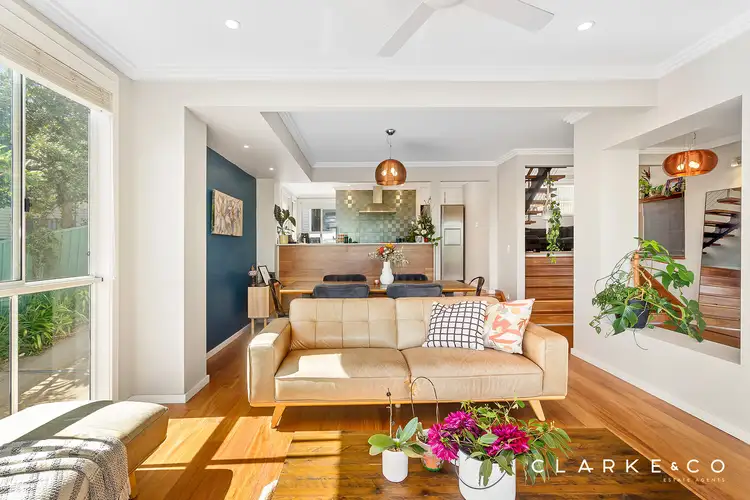 View more
View moreContact the real estate agent

Nick Clarke
Clarke & Co Estate Agents
Send an enquiry
Nearby schools in and around East Maitland, NSW
Top reviews by locals of East Maitland, NSW 2323
Discover what it's like to live in East Maitland before you inspect or move.
Discussions in East Maitland, NSW
Wondering what the latest hot topics are in East Maitland, New South Wales?
Similar Houses for sale in East Maitland, NSW 2323
Properties for sale in nearby suburbs

- 4
- 3
- 2
- 740m²