Auction Sat, 22nd Feb - 10am (usp)
Nestled on an impressive 736 sqm allotment, this stunning family home, built in 2010, exudes style, space, and sophistication. Designed to impress even the most discerning buyer, it offers an exceptional blend of versatile living areas, modern conveniences, and timeless elegance. A true standout in the market, this is a property you won't want to miss.
From the moment you step inside, you'll be captivated by the thoughtful design and luxurious appointments, including:
- 4-5 generously sized bedrooms – Bedrooms two, three, and four feature built-in robes, while the master suite is simply breathtaking. Boasting a spacious walk-in robe, an opulent ensuite with dual sinks and a bath, and a stunning bank of glass doors opening onto a north-facing balcony, this private retreat is nothing short of spectacular.
- A flexible home office or fifth bedroom – Positioned at the front of the home, this space is ideal for those working remotely or used as a fifth bedroom for a large family with built in robes to compliment.
- Sophisticated formal living areas – The formal/informal lounge and dining rooms, separated by an impressive central hallway, create the perfect sanctuary away from the vibrant, open-plan hub of the home. Further large living area upstairs for the children or guests to enjoy.
- A truly showstopping open-plan living area – This expansive space is the heart of the home, featuring a chef's dream kitchen with an integrated pantry, dishwasher, stainless steel appliances, and abundant bench space. Overlooking both the family and meals areas, it ensures effortless entertaining and everyday functionality.
- Seamless indoor-outdoor integration – A bank of glass sliding doors opens to the stunning alfresco area, offering views over the rear garden. Whether you're hosting guests or unwinding with family, this space is perfect for both relaxation and entertainment.
Features we love...
- Automated irrigation system for effortless garden maintenance
- Double ovens for making entertaining a breeze
- Conveniently plumbed water to the fridge
- Energy-efficient 6.5kw solar power system
- Ducted reverse-cycle air conditioning for year-round comfort
- Double garage with internal and drive-through rear access
- Plenty of further off street up to 4 cars at the front of the property
- Rainwater tank 5400L
Presented to the market for the very first time, this exceptional home offers an unparalleled lifestyle in a sought-after location. With easy access to schools, shops, and public transport, this residence truly must be seen to be fully appreciated.
Do not miss out on this opportunity!
CT Reference - 5332/241
Council - City of Salisbury
Zone - GN - General Neighbourhood
Council Rates - TBA
SA Water Rates - TBA
Emergency Services Levy - TBA
Land Size - 736m² approx.
Year Built - 2009
Total Build area - 382m² approx.
All information or material provided has been obtained from third party sources and, as such, we cannot guarantee that the information or material is accurate. Ouwens Casserly Real Estate Pty Ltd accepts no liability for any errors or omissions (including, but not limited to, a property's floor plans and land size, building condition or age). Interested potential purchasers should make their own enquiries and obtain their own professional advice.
OUWENS CASSERLY - MAKE IT HAPPEN™
RLA 275403
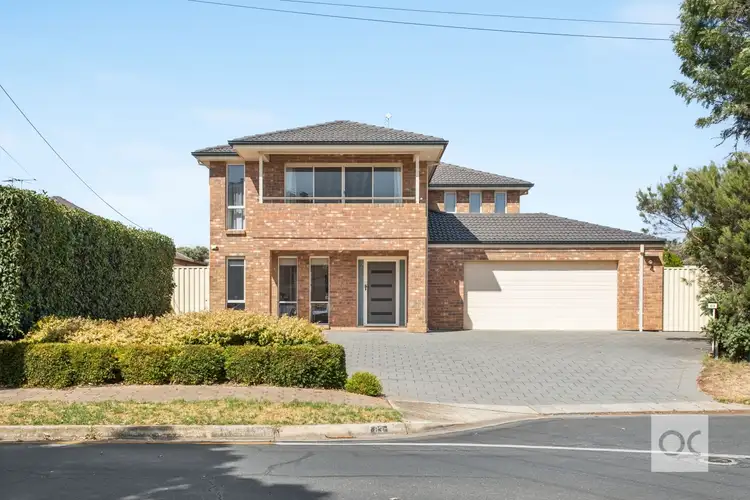
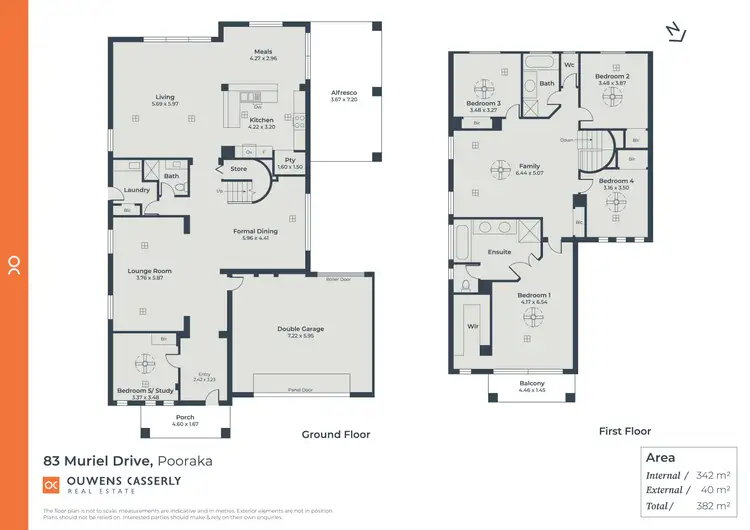
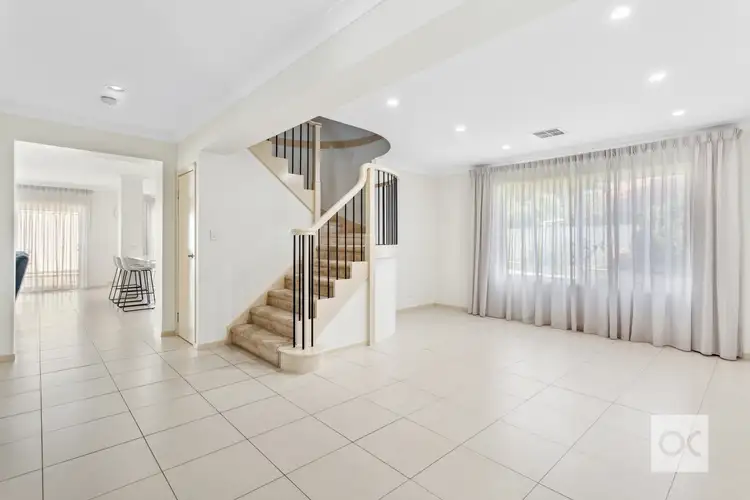
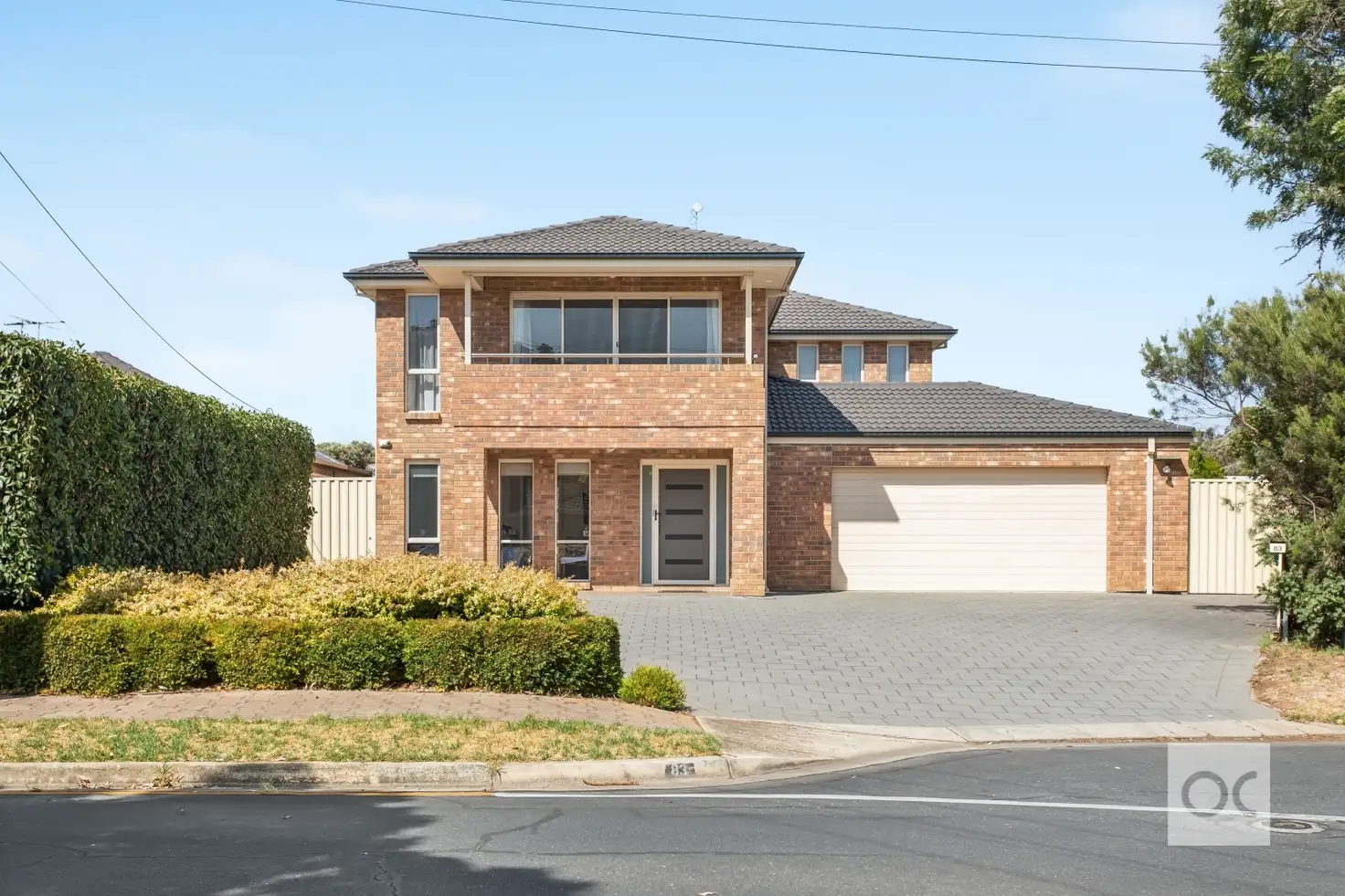


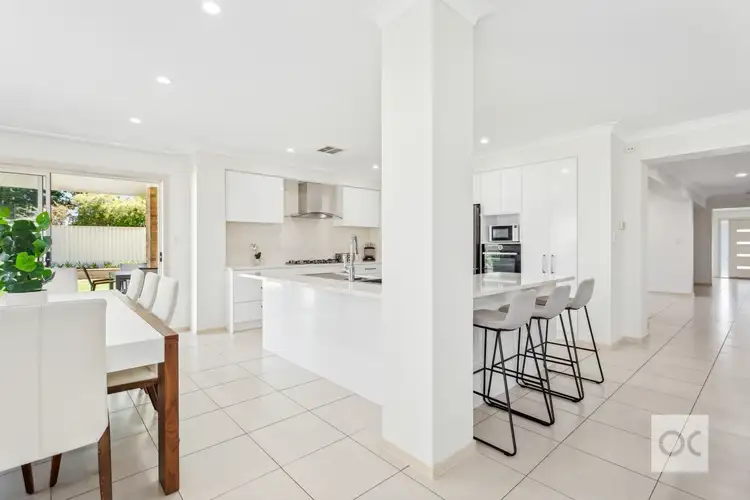
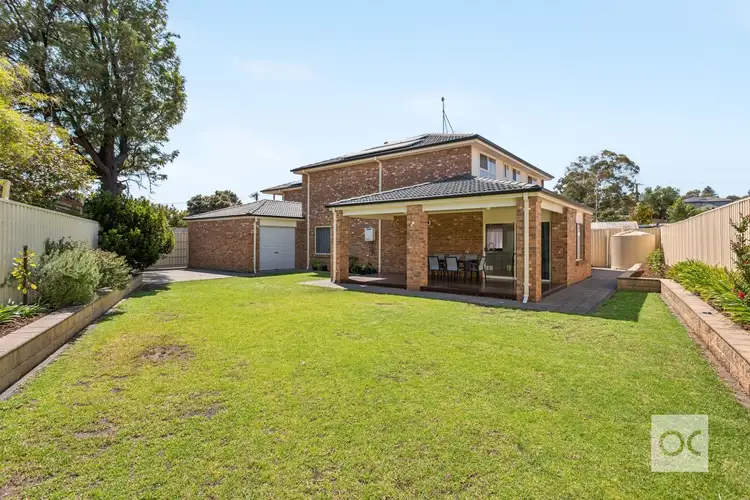
 View more
View more View more
View more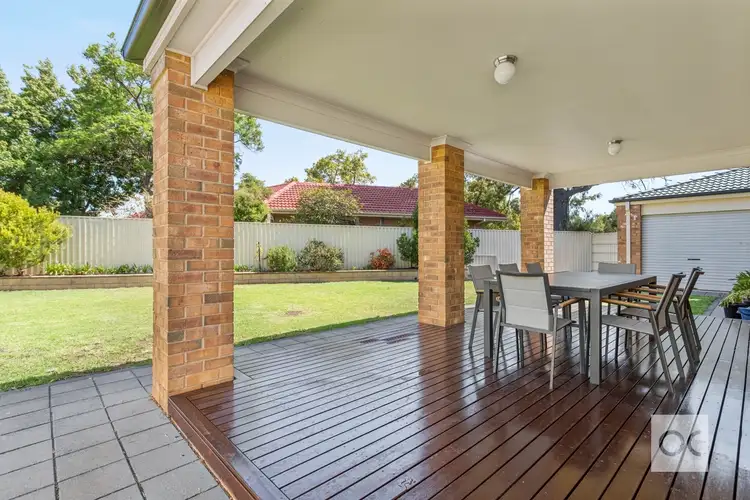 View more
View more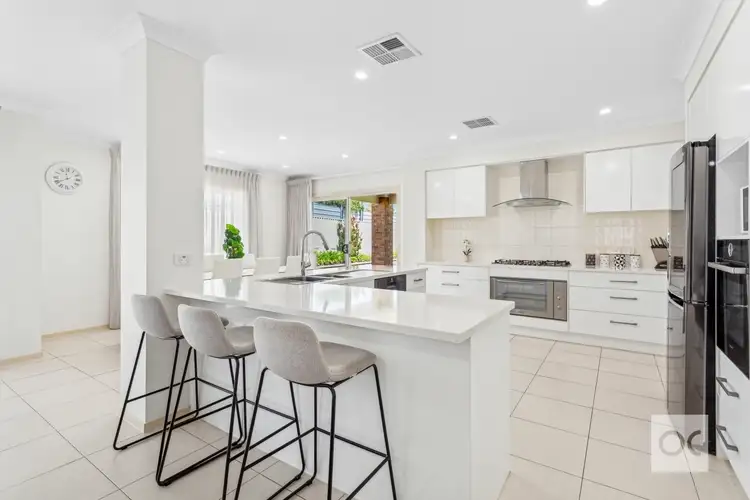 View more
View more
