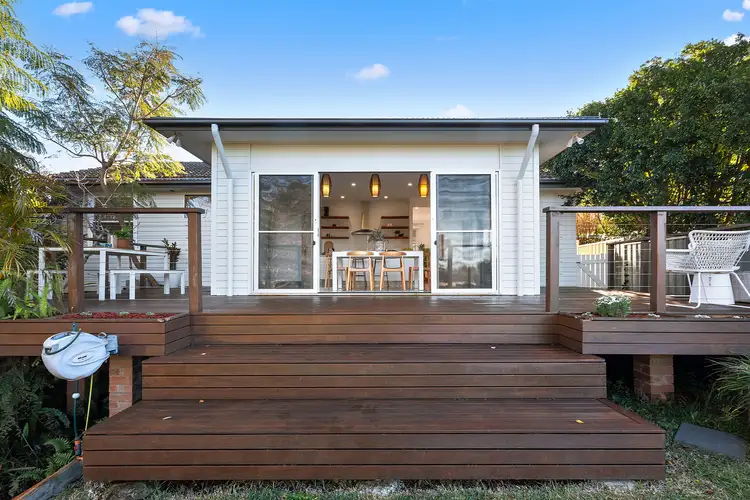Auction Location: On-site
Here's a beautifully presented home that makes life easy. With three bedrooms plus a study, it's a low-fuss package for a busy family that wants comfort without the upkeep.
Sunlight pours into the north-facing lounge, where timber floors and ornate cornices add character, and split system air keep things comfortable year-round. The contemporary island kitchen and dining area opens seamlessly on three sides to the wrap-around deck making alfresco dining and entertaining effortless. Sitting on a generous 663.9sqm block, the tiered backyard gives kids and pets room to roam while leaving you space to craft your dream garden. A secure double carport adds peace of mind.
You're in zone for Garden Suburb Public School, just 1200m away, and a short 400m stroll to Cardiff High. Cardiff town centre, Westfield, Charlestown Square, and John Hunter Hospital are all within easy reach in a matter of minutes.
- Beautifully presented single level home on north facing 663.9sqm block
- Air-conditioned lounge room with timber floors and ornate cornices
- Open plan dining and kitchen, stone benches, electric cooktop and wall oven
- Seamless connection to large deck and tiered, fenced backyard
- Three bedrooms, plus study with own separate entrance off secure carport
- Fully tiled bathroom with seperate shower and full-size bath + additional w/c
- St Kevin's Primary – 1.1km, Cardiff Station – 1.6km, Warners Bay – 5.5km
- Newcastle CBD – 12km, Bar Beach – 11km, M1 & Hunter Expressway – 11km
Disclaimer:
All information provided by Wilton Lemke Stewart in the marketing of a property for sale or lease has been sourced from various third-party outlets that we deem reliable. Nonetheless, Wilton Lemke Stewart cannot ensure its absolute accuracy, and we bear no responsibility and disclaim all liability for any errors, omissions, inaccuracies, or misstatements in the information provided. Prospective buyers and tenants are encouraged to conduct their own due diligence and rely on their own investigations. All images, measurements, diagrams, renderings, and data are indicative and for illustrative purposes only, subject to potential changes.








 View more
View more View more
View more View more
View more View more
View more
