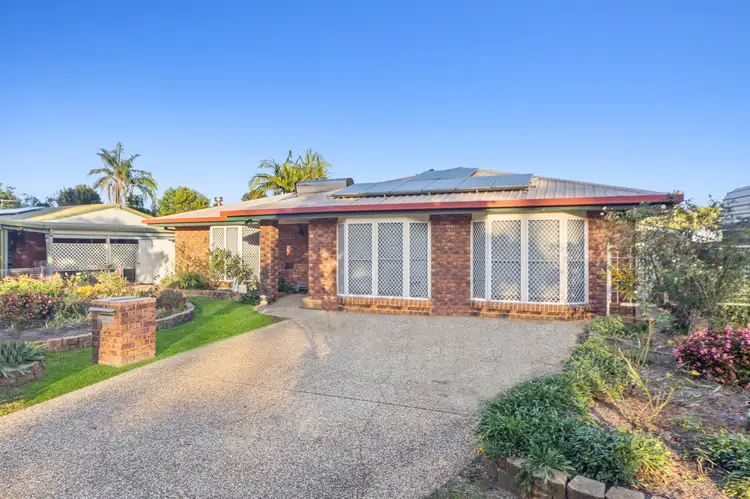If this property is not sold by the 25th June 2023, it will be going to Auction from 10:00am on the 25th June 2023 at the Harcourts Stafford office at 217 Stafford Rd, Stafford and will also be live streamed with phone bidding allowed. The owners will consider all offers prior to Auction, so get your offers in before time runs out!
You've found it! The big house on the good-sized block, with plenty of room for the whole family and somewhere you can keep your cars and caravan or boat. 83 Norfolk Esplanade has good, solid bones and a huge alfresco area for entertaining. It's also perfectly functional but would absolutely shine with a refresh! Imagine the dream home you could create, of the size and location you want, but without having to build from scratch. And with ducted air-conditioning keeping the house comfortable all year round, what's not to love?
A charming façade and established gardens greet you upon arrival. This cheerful home is set in a wide, quiet street directly opposite gorgeous parkland and slightly beyond, the Caboolture River. Once inside, you'll be amazed at the sheer space! Firstly, the 7m x 6.5m rumpus room is additional to the slightly smaller and separate living room, the latter boasting a brick fireplace. Utilise the rumpus room as a work-from-home office, a billiard room, kids' playroom, or even your home gym if you like.
A bar is part of the dining room, which opens to the side courtyard through sliders. Having friends over for drinks just became extra fun. Chill in the courtyard or get your grill on and have a barbecue out in the covered alfresco area, huge at 6.6m x 5.5m.
The kitchen can best be described as a retro darling. You'll likely recognise the tiles, laminate and cabinets from the 80s or 90s. Even so, the kitchen is spacious and functional, with a dual bowl sink, dishwasher, gas cooktop, servery, and breakfast bar. Just adjacent is a meals room which also opens to the alfresco area.
The master bedroom has a walk-in wardrobe and ensuite, while Bed 2 and Bed 3 have built-in wardrobes. Bed 3 opens to the alfresco area too. Bed 4 could serve as a study or a bedroom, according to your needs.
Also harking back to those good old retro days, the ensuite and bathroom could both be brought into the new millennium. That is, unless you're enchanted by the pale green bathtub, shower recess, and soap dishes! Again, fully functional, but eagerly awaiting your special touch.
Outside, there is a garden shed for tool storage and a bigger, double bay shed with garage doors. The house is also equipped with solar hot water, an 8-panel solar system that will save you money on power bills, and a couple of water tanks.
You must make inspection a priority. As a deceased estate, this home has been well loved and looked after for years, and now it's another family's turn to create an idyllic lifestyle here.
Contact agent Will Perkins on 0431 202 206 to book an inspection and you'll quickly realise the value this home will bring to your family.
Features you'll love:
• 4 bed, 2 bath, 2 car
• 780m2
• Great kitchen: 4-burner gas cooktop, dishwasher, dual bowl sink, breakfast bar, plenty of cupboards and bench space
• Large living room with bay window and fireplace
• Dining room with bar, opens to courtyard
• Huge rumpus room with 2 x bay windows
• 6.3m x 5.5m covered alfresco area with built-in barbecue
• Master bedroom: walk-in wardrobe and ensuite
• Bed 2 and 3: built-in wardrobes
• Main bathroom: separate bath and shower, separate toilet/powder room
• Linen closets
• Ducted aircon and ceiling fans
• 8-panel solar electricity system
• Solar hot water system
• Security screens
• Large, double bay shed with lockup garage doors
• Smaller garden shed
• Rainwater tank
• Side access for car, boat, caravan, or trailer parking
Location:
• Quiet location close to Caboolture River and Caboolture Arboretum
• Handy to walking trails and lots of green space
• State school catchment: Caboolture SS and Morayfield SHS
• 2.8km to Caboolture train station
• 5km to St Paul's Lutheran Primary School
• 5.4km to Grace Lutheran College
• 5.4km to Caboolture Square shopping centre
Disclaimer:
This property is advertised for sale without a price and as such, a price guide cannot be provided. The website may have filtered the property into a price bracket for website functionality purposes. Please do not make any assumptions about the sale price of this property based on website price filtering.








 View more
View more View more
View more View more
View more View more
View more
