Far from just a beautiful home, this is a Greenmount icon. Commanding pride of place on more than half an acre of gorgeously landscaped land, this forever home has been lovingly updated and expanded to blend character, modern comforts, and pure magic for a lucky family. Whether you've got toddlers, teens, or Grandies, this is a home that will flex to suit what you need now and in the future. From long summer holidays by the pool to multigenerational chatter around the alfresco dinner table, this is the sort of home you settle into and never want to leave. Honestly, where would you go that's better than this?
The house itself is a harmonious marriage of eras: originally built in 1952, with a major extension in 1996. Throughout, it's kept its soul and charm with features like ceiling roses, high decorative cornices, Jarrah floorboards, and leadlight windows. Plus, it layers in every mod con you could want - 6 reverse cycle air con units, LED lighting, instant gas hot water, built-in vacuum, and even a mud room with pet door to the catio. The layout is brilliantly family-proof, including two main bedrooms with ensuites (one up, one down), a home office (or fifth bedroom), and an open-plan kitchen/living/dining zone that's as functional as it is beautiful.
Features Include:
• Iconic family home with Scarp & CITY VIEWS
• 2-storey & split level
• Originally built in 1952 with extension in 1996
• 4 large bedrooms (2 main bedrooms with ensuites)
• 3 lovely bathrooms (4 toilets)
• Home office (or 5th bedroom)
• Cosy formal lounge with gas burning fireplace
• Open-plan kitchen, dining & living area
• Beautiful kitchen with granite benchtops, tile splashback, double stainless-steel
• undermount sink with spray-tap & Butler's pantry with fridge recess (fridge included)
• Quality appliances include Smeg farmhouse-style oven with induction cooktop, refrigerator & Bosch SuperSilence dishwasher
• Downstairs main bedroom with built-in vanity, walk-in wardrobe & ensuite featuring dual basin vanity, glass shower with dual rain shower heads & toilet
• 2 large secondary bedrooms with built in wardrobes
• Family bathroom with floor-to-ceiling tiles, dual basin vanity, glass shower with rain showerhead, heated towel rail & separate WC
• Laundry with stone benchtops, tile splashback, sink, overhead cupboards & additional
• large broom/linen cupboard
• Mudroom with pet door to outdoor catio
• Upstairs parent retreat with lounge area & timber wet bar with filtered water tap & bar fridge, and balcony
• Huge upstairs main bedroom with walk-in wardrobe & ensuite featuring floor to ceiling tiles, spa bath, glass shower with rain shower head, vanity with granite benchtop & raised basin, heat lamp & separate powder room
• Jarrah staircase with underneath storage cupboard
• 2-car garage with service entry to drop zone & kitchen
• Jarrah flooring & plush carpeting
• LED downlights & stylish pendant lighting
• High ceilings with decorative cornicing & ceiling roses
• Large, picturesque & lead light windows with beautiful drapes & day-to-night blinds
• Security screened windows & doors
• 6 reverse-cycle air-conditioning units, 1 gas bayonet, & multiple ceiling fans
• Built-in home vacuum system
• 2 gas instant hot water systems
• Large alfresco entertaining area with built-in BBQ kitchen with sink (hot & cold taps), spa & changing room with shower
• Separate outdoor studio with sink & toilet
• Large saltwater pool with waterfall feature & shade sail (pool robot included)
• Large, powered workshop with one auto & 1 manual roller door
• 2 rainwater tanks
• Freshly mulched garden beds, fresh lawn, established gardens & reticulation
• Rose bushes & fruit trees: orange, mulberry & loquat
• Fully fenced block with circular driveway & dual electronic gated entry
• Room for multiple vehicles, boats, trailers, caravans etc
• Lit crawl space beneath the home
• Driveway access to rear workshop & spot for potential Granny Flat
• Ultimate forever home potential that ticks all the boxes!
• Generous 2,641m2 lifestyle block
Love the feeling of living on a private estate? You'll get used to it here thanks to dual electric gates and a fully fenced oasis of green lawns, rose bushes, shady trees, and resort-style outdoor entertaining zones. The saltwater pool with waterfall and shade sail is the ultimate summer hangout - complete with robot cleaner. Next to it, an alfresco with built-in BBQ kitchen (hot/cold taps), spa, and change room with shower turns every weekend into a staycation. Got hobbies? The separate studio with sink and WC is perfect for pottery, painting, or propagation. Need a workspace? There's a massive powered workshop with roller doors. Plus loads of storage, rear driveway access, and a lit crawlspace under the house. With room for a Granny Flat or to expand the orchard, plus parking for all your cars, boats, caravans, and trailers - this is one of the rare homes that truly ticks every box.
Then adds a few you may not have even thought to wish for.
For more information on 83 Old York Road Greenmount or for friendly advice on any of your real estate needs please call Randi Macpherson on 0408 559 247.
* Disclaimer: the team at Earnshaws Real Estate has used our best endeavours to ensure the information here is accurate, but prospective purchasers should always make their own enquiries with the relevant authorities to verify the information in this listing. We accept no liability for any errors, omissions or inaccuracies. All boundary lines, measurements and sizes on our images are approximate

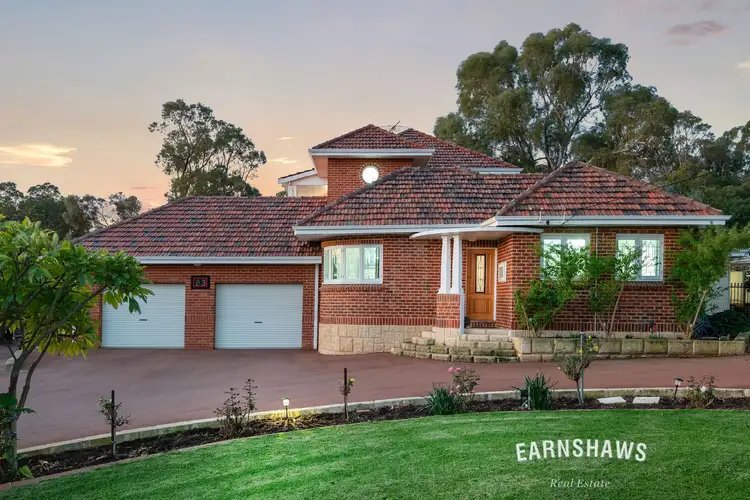
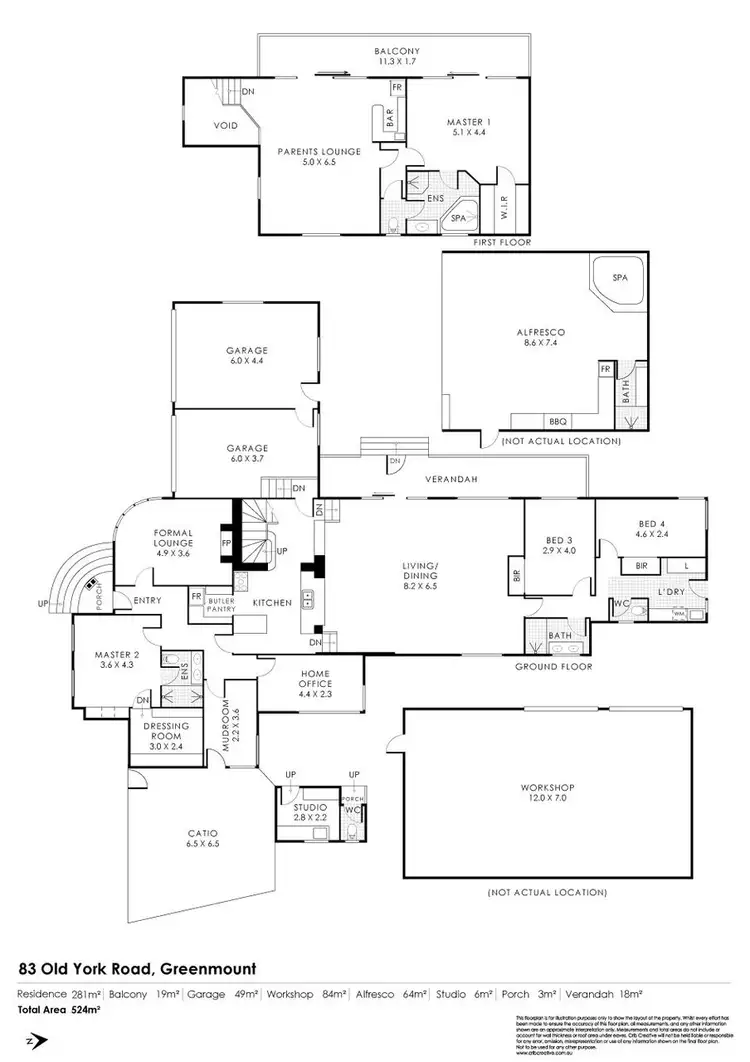
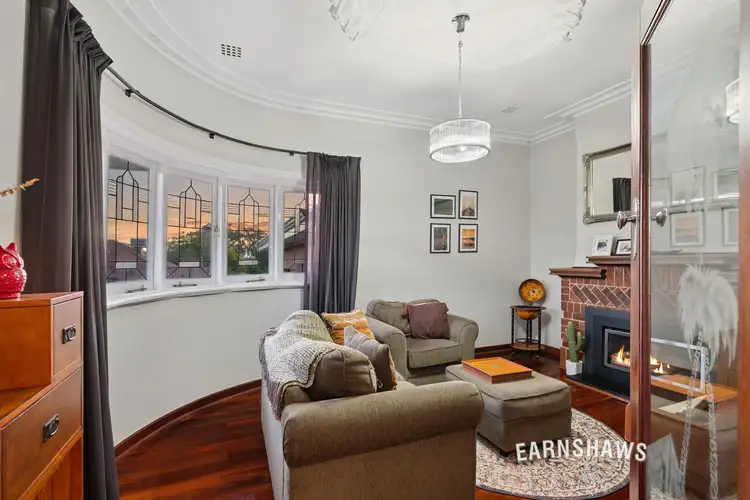
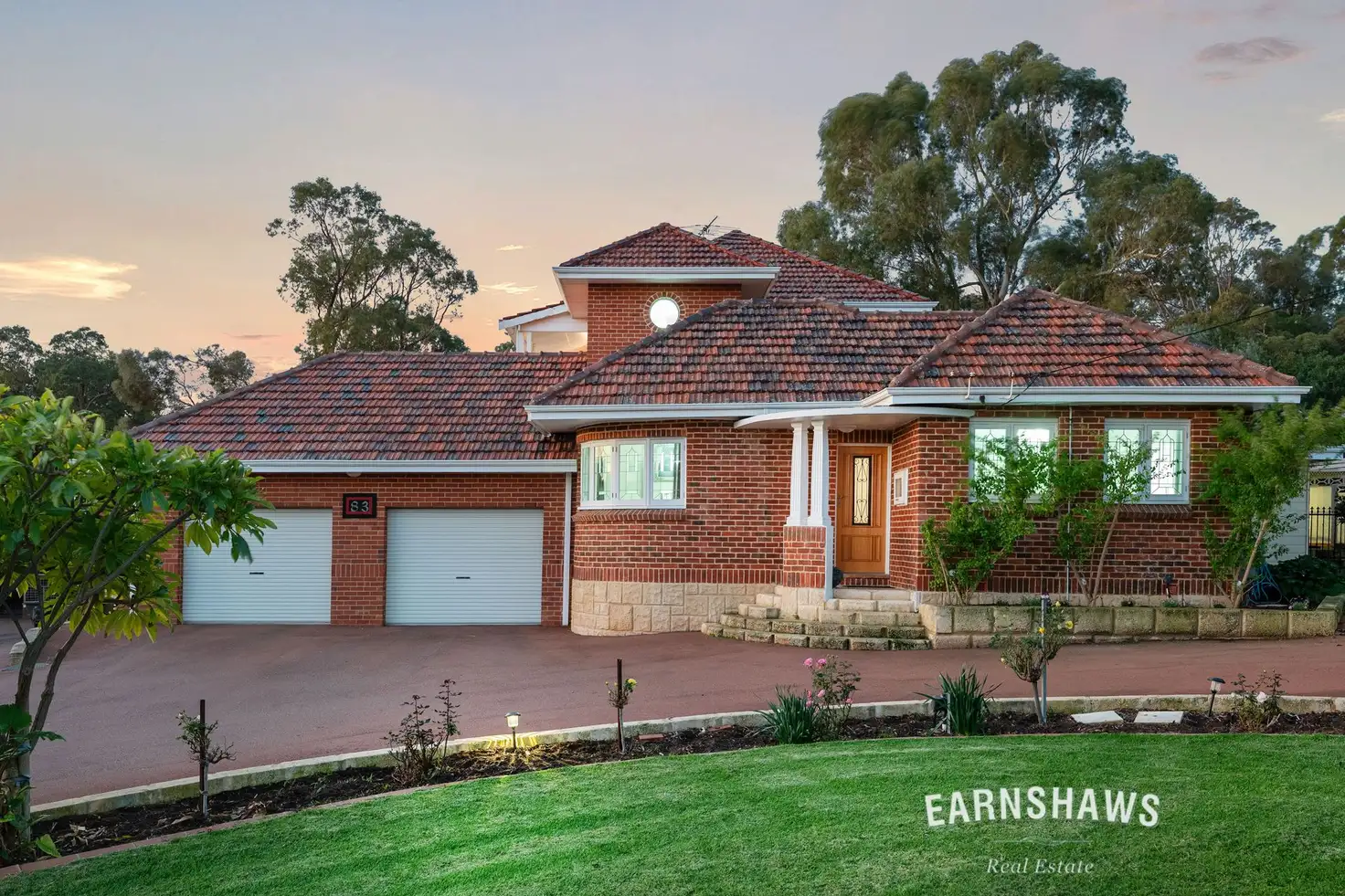


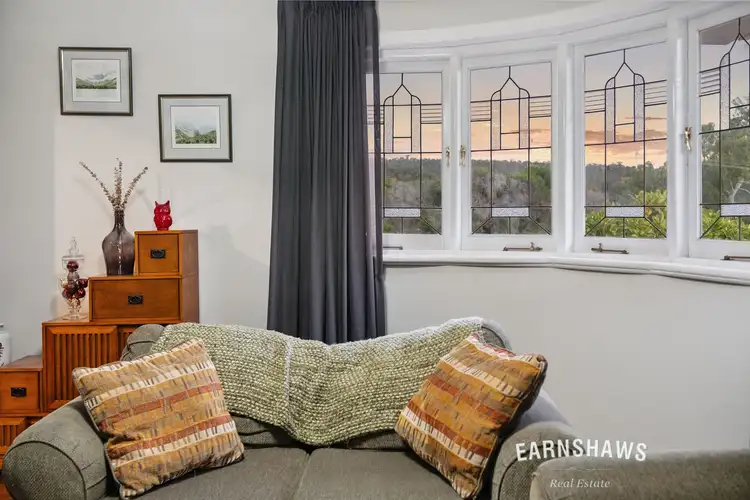
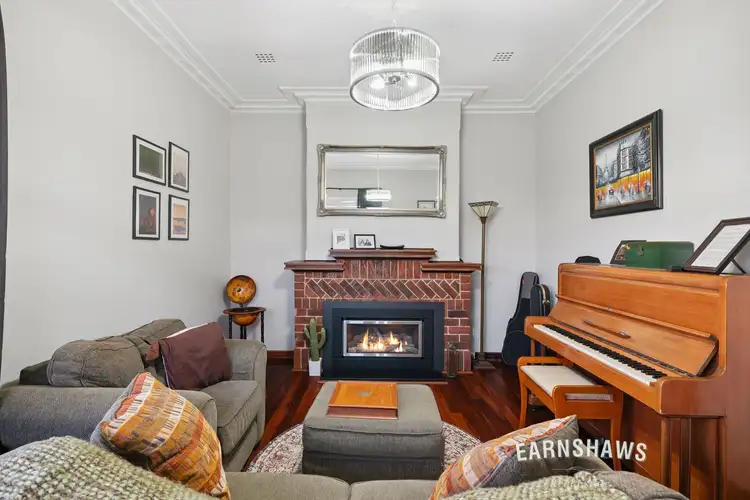
 View more
View more View more
View more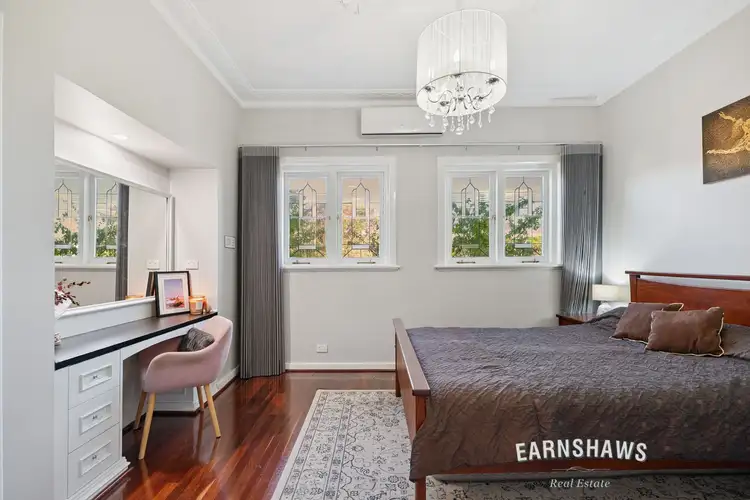 View more
View more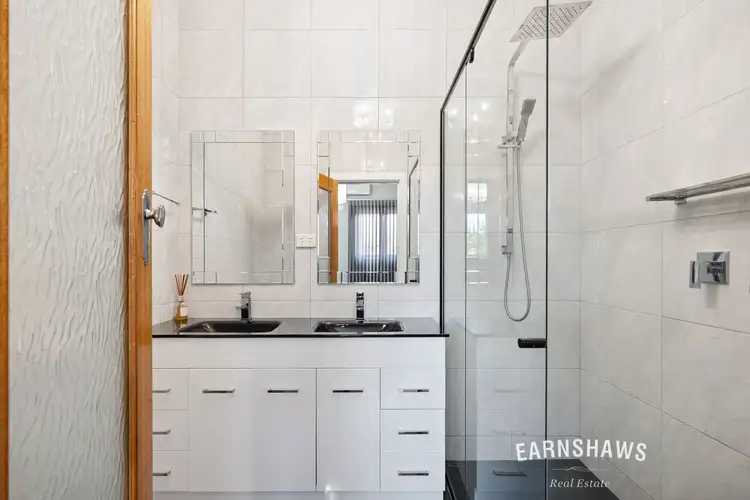 View more
View more


