From the flawless craftsmanship to the luxurious, grand architectural design, this stunning family residence is sure to wow anyone who steps foot into this newly built Brookwater home located in a quiet leafy cul-de-sac.
Right from the driveway, this homes presentation is sure to impress, embodying the definition of royalty; as you enter, you are transported to a French provincial x Hamptons lifestyle. The homes high vaulted ceilings and impeccable architectural layout makes you feel like you are living in pure luxury. Conveniently located at the entrance of the home is the spacious home office/study then, as you continue through, you will discover a chefs dream of a kitchen which is sure to delight, well equipped with Bosch appliances including separate gas cooktop, 2 wall ovens, an integrated dishwasher and a butler's pantry to please all, plus storage galore. There were certainly no corners cut as owners didn't spare any expense to ensure luxury living; they've included a 40mm thick Caesar stone benchtops in this chefs delight, and had technology foresight to include inbuilt USB ports for phone chargers.
Just adjacent from this lux kitchen you see the royal dining area, including a grand chandelier, this space flaunts incredible bush views, also adjacent from the kitchen is the homes lounge area including a beautiful gas fireplace where a nice glass of red and good company will keep you warm during the cold winter months.
As you head outside, you'll see another added luxury this home provides, a projector, electric screen, and outdoor surround sound speaker system, always on standby eagerly ready to play your favourite movie whilst you hang out with friends and family - not limited to the summertime, as this alfresco deck area is equipped with natural gas points, ready to install your gas heaters to keep you toasty during the winter. As you make your way down to the backyard, you'll see another entertaining area equipped with a fire pit and a great yard space for the family to enjoy - it's not hard to see why this home is undeniably grand in its design.
Upon entering the the second level, you are greeted with a tea and coffee nook equipped with a tap and sink and lush carpet that hugs your feet with every step; as these owners have thought of everything you could possible want, we can't forget to mention this home also includes a 4-stage water filtration system, making any water coming from all the taps filtered and drinkable.
The master retreat is what dreams are made of, spacious in size this room is magnificent, with its huge walk-in robe that leads into the incredible bathroom, with features including heated flooring (also included in the other 2 bathrooms), a deluxe shower that not only has twin shower heads, but also twin rainfall showerheads and a dunk shower head to exhilarate you after a workout, you will certainly feel like you have been to a day spa! the ensuite also includes a beautiful stand along bathtub fit for the Queen, allowing you to watch the sunset whilst looking out on the beautiful bush reserve. This level also includes a second large living area and 4 other spacious bedrooms that have ceiling fans as well as ducted air-conditioning throughout.
Set in an amazing location within the admired Brookwater Estate, this home presents an abundance of lifestyle options. With the convenience of just a quick trip to the Greg Norman designed Brookwater golf course, making it easy to have a round of golf whenever you please. This home allows you to catch up with friends at the local country club or enjoy one of the many recreational activities within the greater Springfield area. Also benefit from the accessibility of local bus runs to prestigious local schools and only a short walk to St Augustine's College, IGA and Woolworths.
This area offers a variety of shopping precincts in close proximity, including Orion Shopping Centre. For those who need to commute but want to enjoy the lifestyle that Brookwater offers, the Springfield rail line provides the perfect option. It's not hard to see why this area continues to prosper offering an exceptional lifestyle for both young professionals and families to enjoy.
Features of this quality family home include:
DOWNSTAIRS
• Guest Bedroom with ensuite
• Separate powder room
• Separate home office/study
• Spacious, French provincial x Hampton styled kitchen, featuring modern 20mm Caesar stone backsplash, modern hardware, 40 mm Caesar stone bench tops, huge breakfast bar bench, butler's pantry, integrated Bosch dishwasher, 2x Bosch wall ovens, Bosch high flow range-hood, and inbuilt USB ports.
• Open plan dining and lounge area including gas fire
UPSTAIRS
• Separate living space upstairs including a tea and coffee station
• Oversized master retreat, with an elegant deluxe ensuite and a huge walk-in robe.
• Three additional spacious bedrooms with ceiling fans
OTHER
• Amazing outdoor alfresco entertaining area accompanied by electric projector screen, projector, natural gas points for heaters and the BBQ.
• Spacious backyard, including a fire pit
• A 30000L water tank with pump in-ground
• 13.2kW solar system
• 3 phase power throughout the home
• Ducted air conditioning throughout
• Double lock up garage
• Workshop nook located in the garage
• High vaulted ceilings
• Close proximity to schools and shops.
Be quick! Homes of this age and prestige don't come up very often, be sure to contact Leanne Ollerenshaw today to book in your private exclusive viewing of this incredible home.
"Disclaimer- All information contained herein is gathered from sources we believe to be reliable. However we cannot guarantee its accuracy and interested persons should rely on their own enquiries."
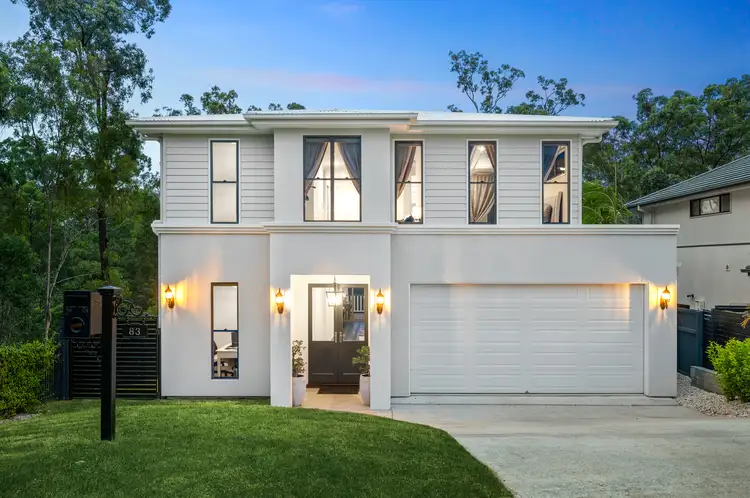

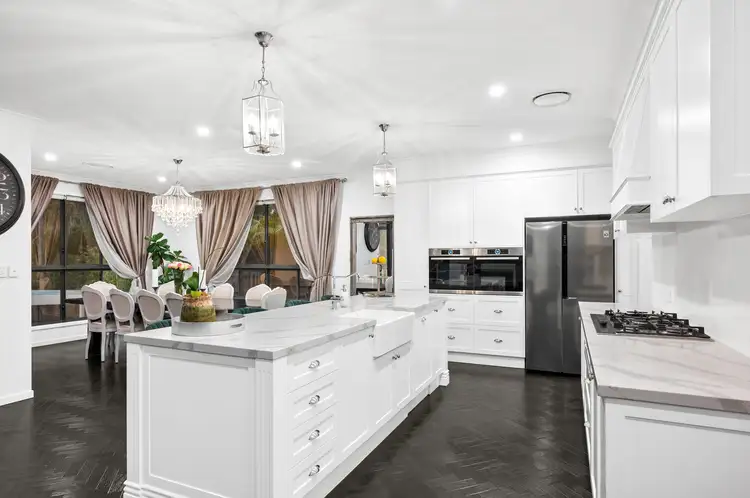
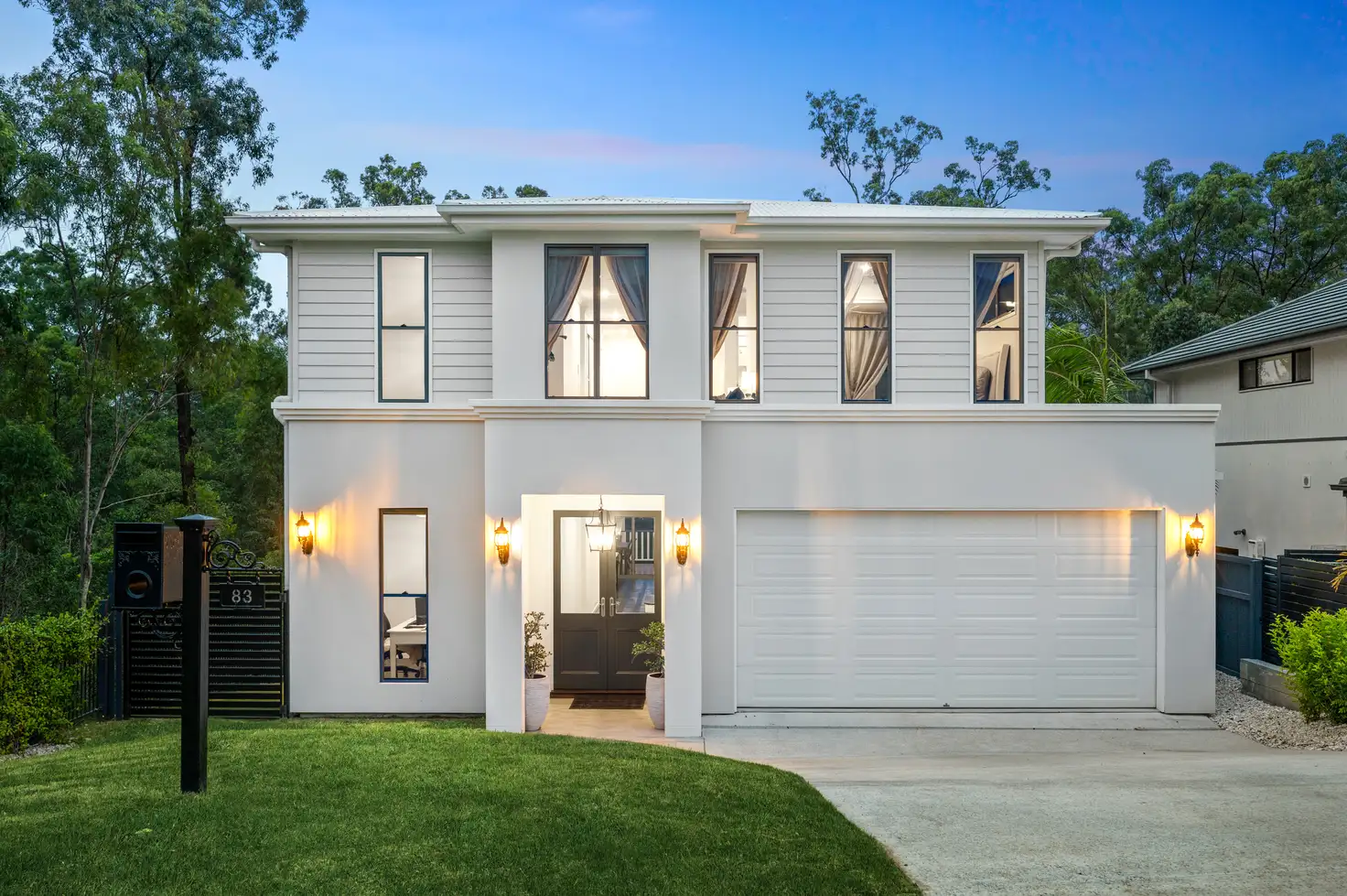


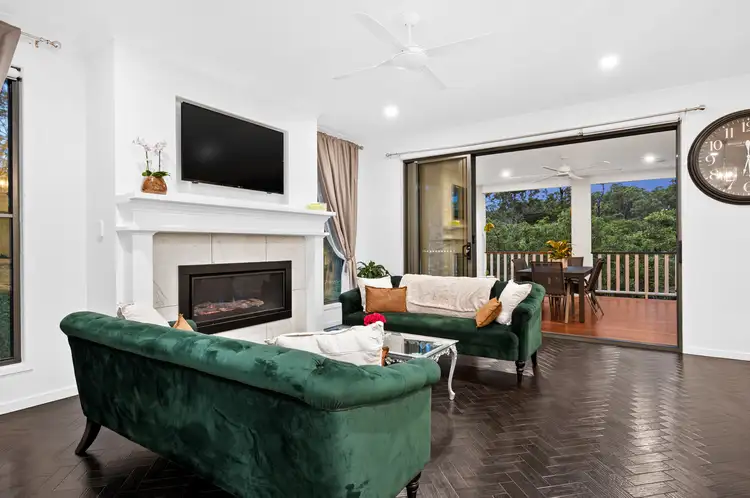
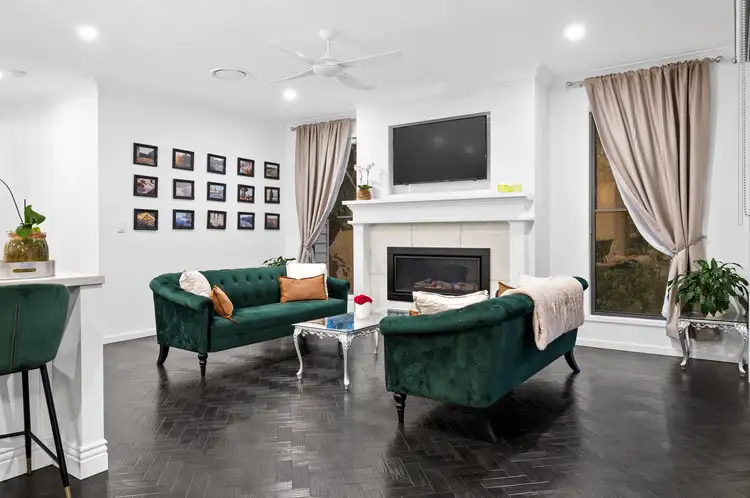
 View more
View more View more
View more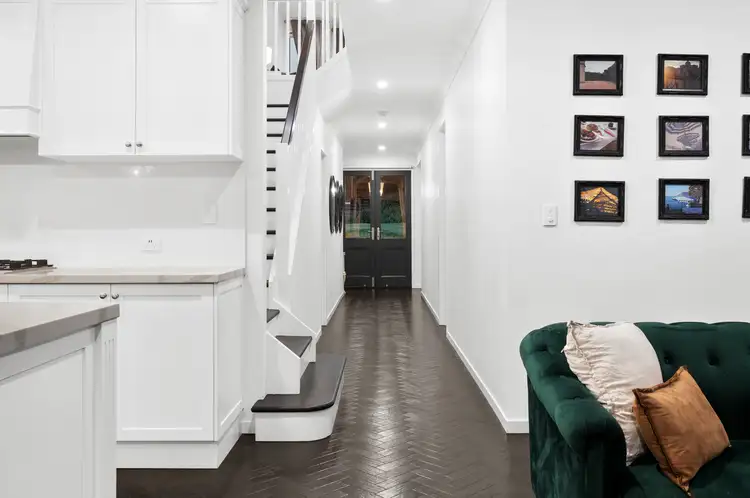 View more
View more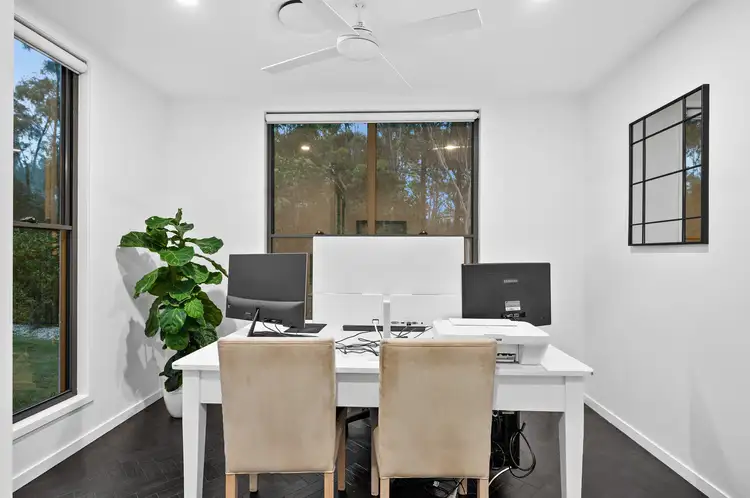 View more
View more
