Set on a tranquil 1.09-hectare block in beautiful Swan Bay, this exceptional architect-designed residence combines striking contemporary design with breathtaking rural and river views. Meticulously positioned to embrace its sun-drenched northerly aspect, the home offers effortless single-level living with five generously sized bedrooms, four of which boast luxurious ensuite bathrooms. Flooded with natural light, the spacious layout includes three distinct living zones, while the showpiece kitchen features premium granite benchtops, European appliances, an expansive butler's pantry and sweeping water views. Every element of the home has been crafted for quality, comfort and lifestyle - from the stone-finished bathrooms and high-end fixtures to the zoned ducted air conditioning and thoughtful alfresco spaces.
Outdoor alfresco areas offer all-weather entertaining and two double garages with internal access provide convenience. Secure electronic gates ample parking and proximity to Launceston's CBD make this an exceptional lifestyle opportunity.
Features:
• Located in peaceful Swan Bay with glorious water and rural views
• Positioned to maximise the northerly aspect on a large 1.09 hectare flat block (2.7 acres)
• Easy, secure access via wide electronic gates, intercom system to house & remote entry
• Extraordinary design - all on one level with five bedrooms (4 with ensuite bathrooms)
• Fabulous grand entry with plenty of storage for coats and shoes
• Excellent light and sunny, open living spaces -3 living areas & bar - plenty of space for any family
• Home theatre wired in media room
• Exquisite lighting and high-end fixtures and fittings, quality tiles throughout
• Beautifully appointed designer kitchen with river views, Granite benchtops, European appliances including the large oven with induction cooktop, dishwasher & silent rangehood
• Large butler's pantry with extra sink, loads of storage & access to rear undercover area
• Amazing bathrooms - all feature stone basins, Granite benchtops, bidets & floating vanities
• Convenience of a powder room (toilet & vanity), located off the main living area
• Main bedroom boasts a spacious ensuite with double basin vanity, deep lux bath and separate toilet
• Choices of outdoor alfresco dining - enjoy in all weather
• Extra-large laundry with plenty of storage and stone benchtop
• Ducted and zoned air conditioning - reverse cycle for all year-round comfort
• High ceilings, thermal windows and doors, quality flooring
• Smart lighting - driveway
• Two large remote-controlled double garages (one at either end) with internal access
• Plenty of off-street parking, space for caravan and boat
• Ozi Kleen wasted water system, two water tanks
• Only 22 Minutes' drive to Launceston's CBD or 25 minutes to George Town
Contact Jeremy Wilkinson or David Woods for further information.
House size: 402 sqm
Garage size: 48 sqm
Alfresco undercover: 54 sqm
Land size: 1.09 hectares (2.7 acres)
Built: 2021
Zoning: Rural Living
Council: Launceston
Council rates: $3,309.46 pa
Waste treatment system: Ozi Kleen $165.00 pq
Town water: $98.39 pq
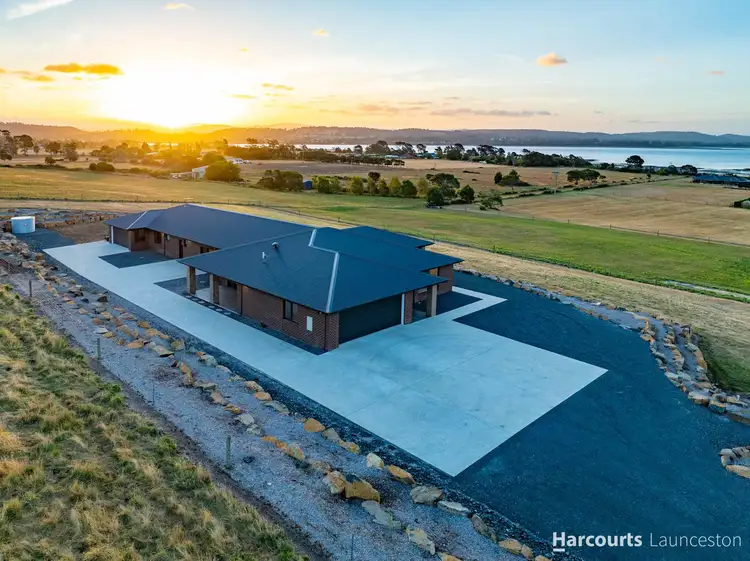
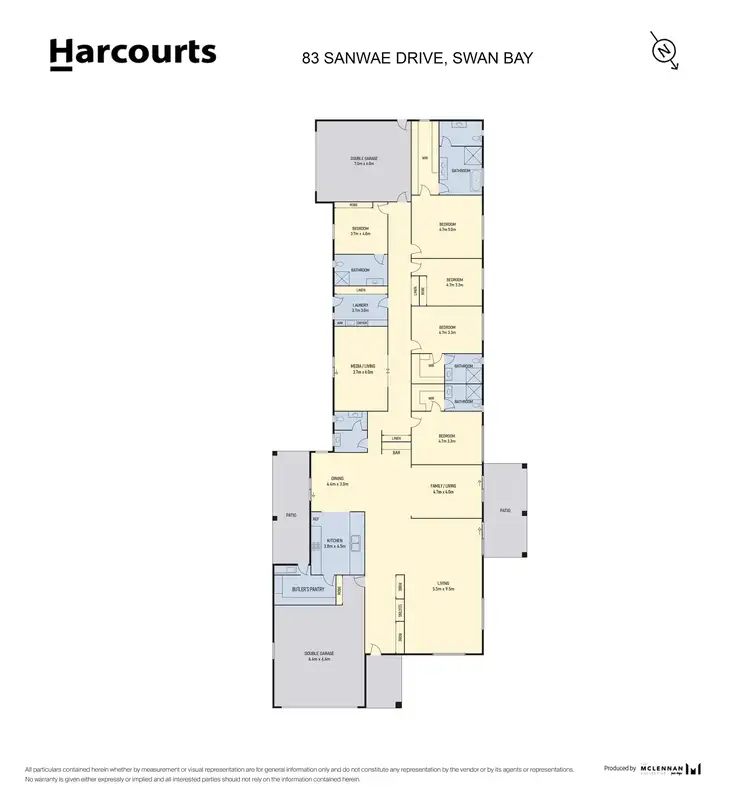
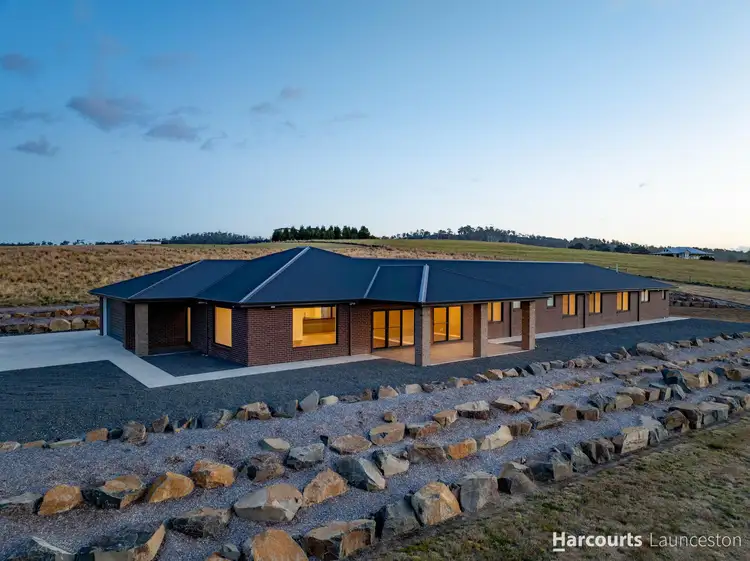
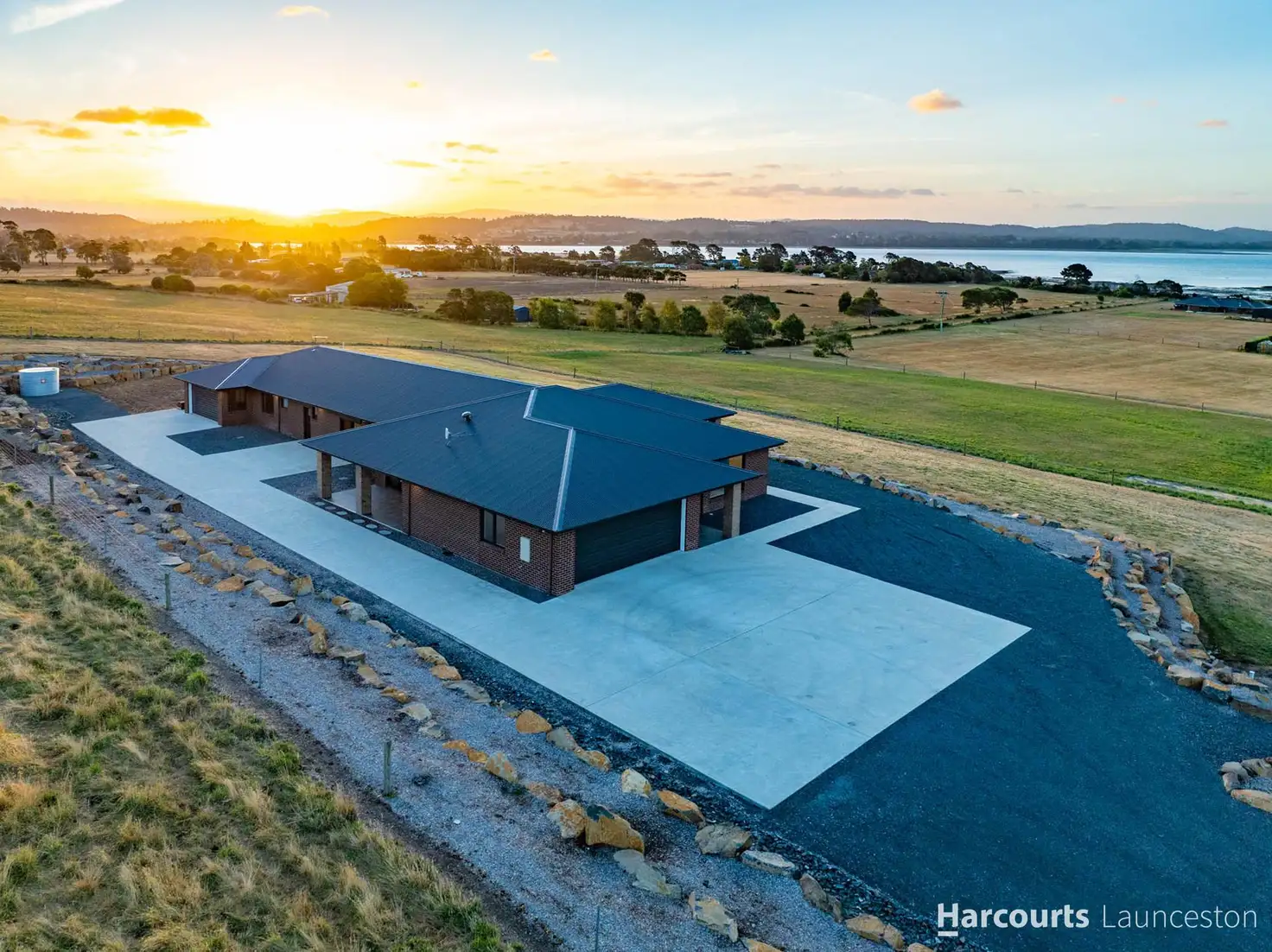


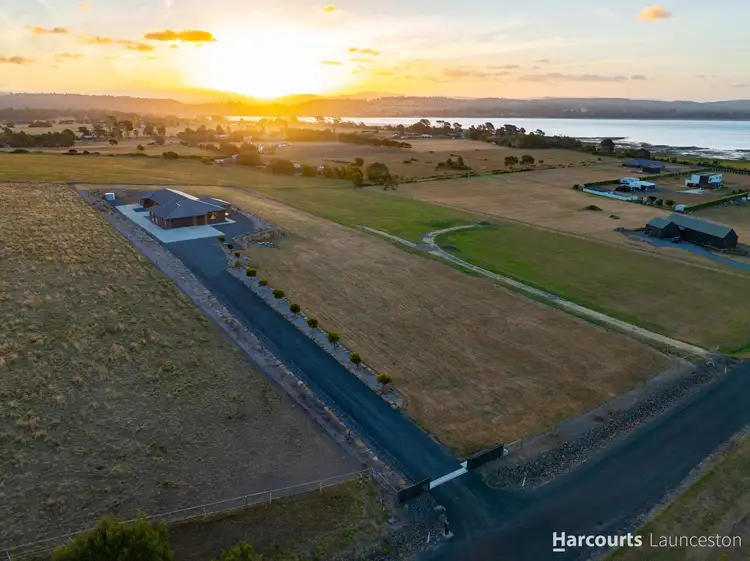
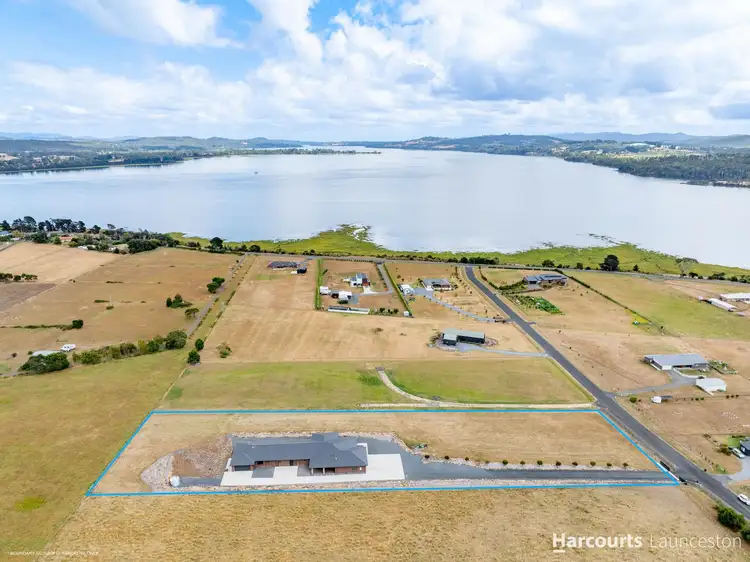
 View more
View more View more
View more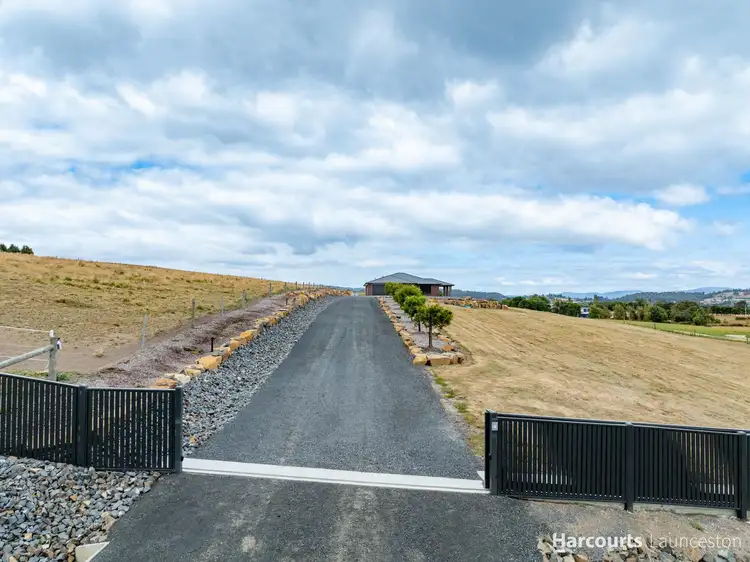 View more
View more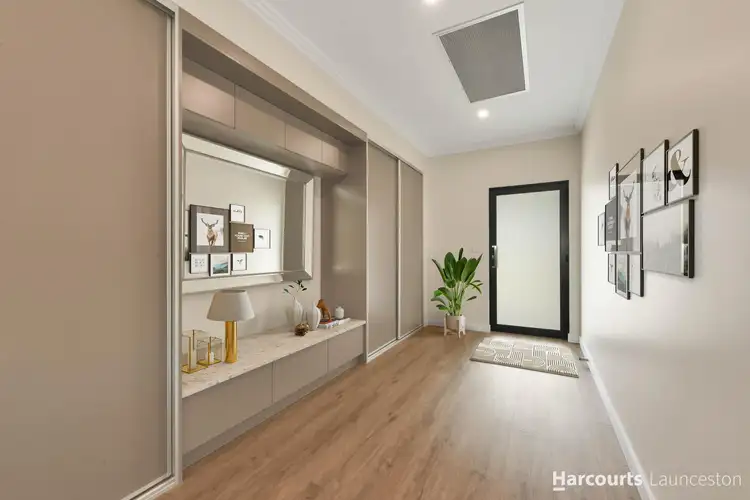 View more
View more
