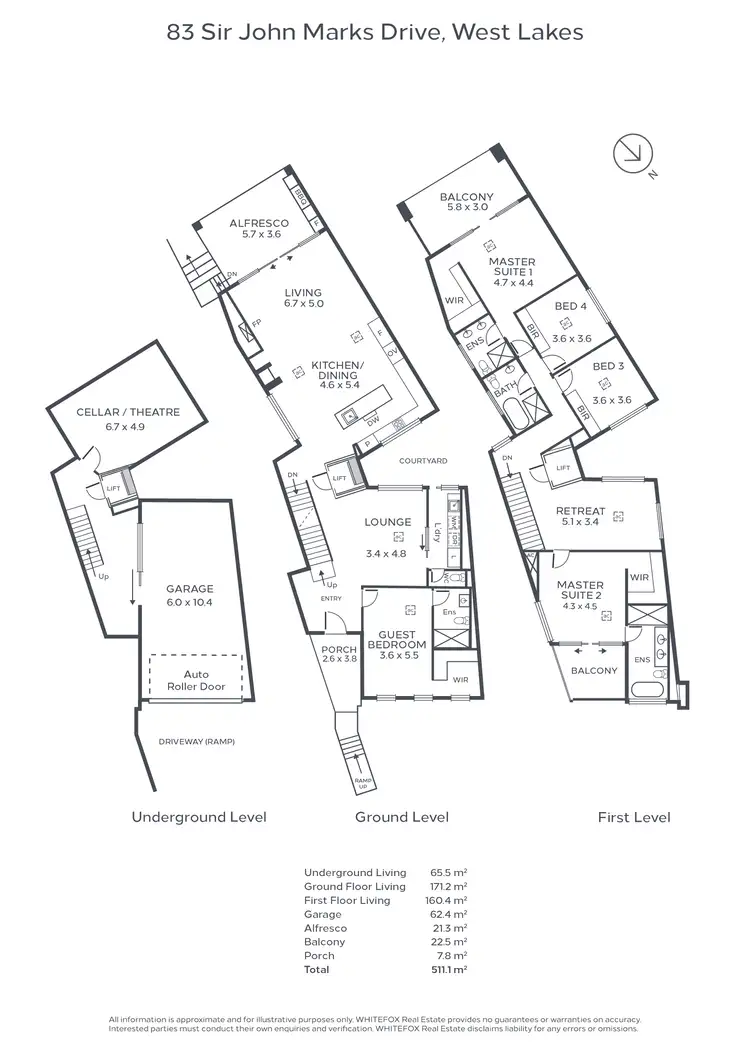Contact Agent
5 Bed • 4 Bath • 4 Car • 413m²



+33





+31
83 Sir John Marks Drive, West Lakes SA 5021
Copy address
Contact Agent
- 5Bed
- 4Bath
- 4 Car
- 413m²
House for sale
Next inspection:Thu 18 Sep 5:30pm
What's around Sir John Marks Drive
House description
“Private Negotiation”
Building details
Area: 426m²
Land details
Area: 413m²
Property video
Can't inspect the property in person? See what's inside in the video tour.
Interactive media & resources
What's around Sir John Marks Drive
Inspection times
Thursday
18 Sep 5:30 PM
Saturday
20 Sep 12:00 PM
Contact the agent
To request an inspection
 View more
View more View more
View more View more
View more View more
View moreContact the real estate agent

Jonathan Manocchio
WHITEFOX Real Estate - Adelaide
0Not yet rated
Send an enquiry
83 Sir John Marks Drive, West Lakes SA 5021
Nearby schools in and around West Lakes, SA
Top reviews by locals of West Lakes, SA 5021
Discover what it's like to live in West Lakes before you inspect or move.
Discussions in West Lakes, SA
Wondering what the latest hot topics are in West Lakes, South Australia?
Similar Houses for sale in West Lakes, SA 5021
Properties for sale in nearby suburbs
Report Listing
