“Architectural Elegance with Unrivalled Views – Waterford Rise Estate”
Commanding one of the most elevated positions in Warragul's prestigious Waterford Rise Estate, 83 Skyline Drive presents a rare opportunity to secure a home where craftsmanship, energy efficiency, and panoramic scenery meet. Designed and built by Fairhaven Homes, this thoughtfully considered residence is defined by its premium inclusions and spectacular outlooks across the rolling hills of Gippsland.
Inside, the home immediately impresses with engineered Blackbutt timber flooring and expansive proportions throughout. Multiple living zones provide both function and flexibility, including a dedicated theatre room, a family room, and an open-plan living and dining area that centres around a dual-sided Jetmaster Heat & Glo Mezzo Series fireplace-delivering ambience to both the kitchen and lounge. The bespoke kitchen is as practical as it is refined, offering a gas cooktop, dishwasher, ample storage solutions, and a fully equipped butler's pantry.
The master suite is perfectly positioned to capture uninterrupted views and features a private walk-through dressing room and a luxurious ensuite complete with a deep-set bath. Three further bedrooms are generously sized and serviced by a stylish central bathroom and a separate powder room, ideal for guests. The home also boasts full electric ducted heating and cooling, dual hot water systems, and an impressive 22.5kW solar array split across 3-phase power. Complementing this is a Tesla Powerwall 2 13.5kwh battery, providing full home backup in the event of a power outage-bringing both efficiency and peace of mind.
Outdoors, the private alfresco deck and adjoining sitting area provide serene spaces to unwind or entertain, framed by a landscaped, low-maintenance backyard with rear gated access from the driveway. Set just minutes from the Warragul Golf and Country Club, M1 Freeway, Warragul CBD, public transport and early learning centres, this residence offers a lifestyle of class, convenience, and distinction.

Built-in Robes

Deck

Dishwasher

Ducted Cooling

Ducted Heating

Ensuites: 1

Living Areas: 3

Outdoor Entertaining

Remote Garage

Rumpus Room

Solar Panels

Study

Toilets: 2
3 Phase Power, Area Views, Close to Schools, Close to Shops, Close to Transport, Creative
Statement of Information:
View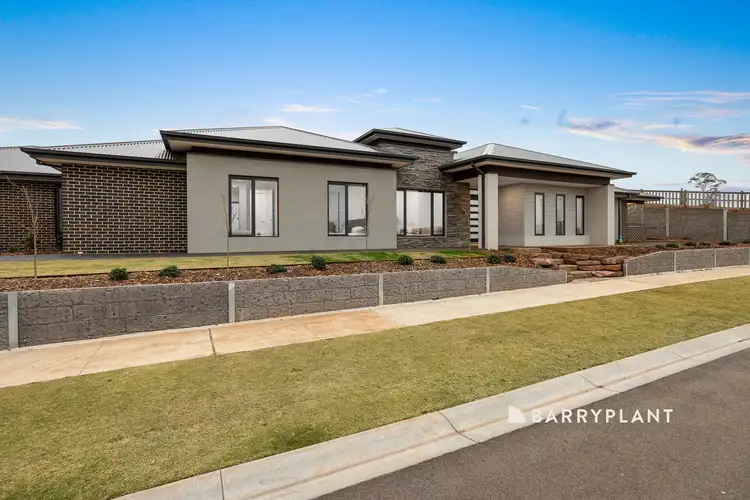
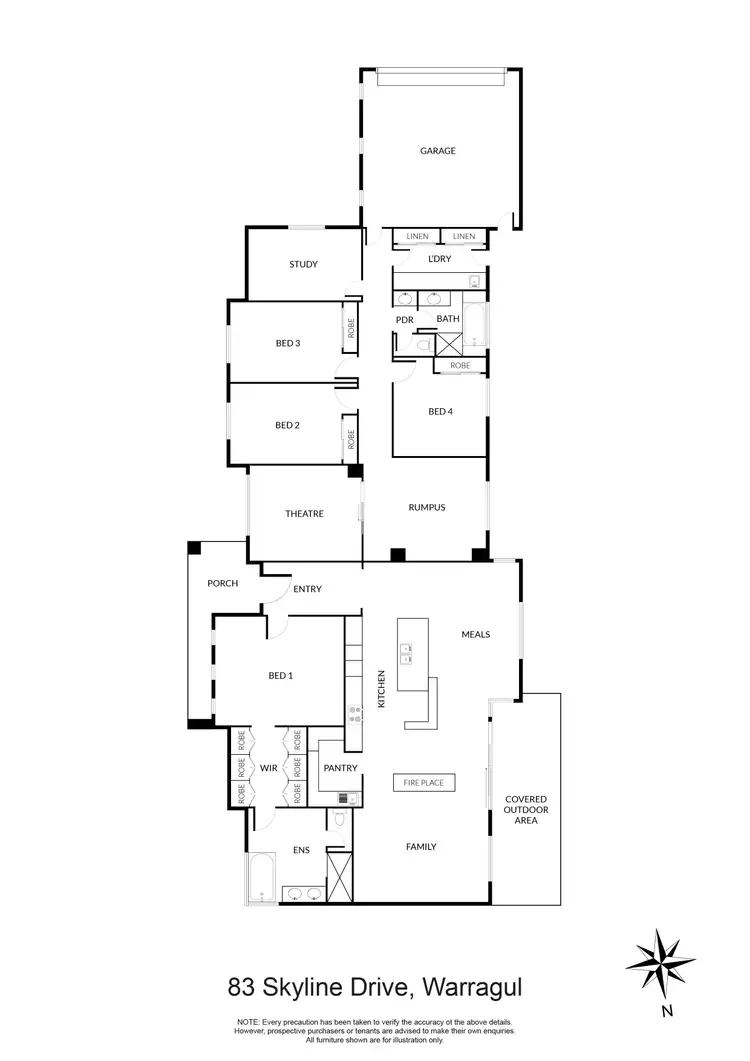

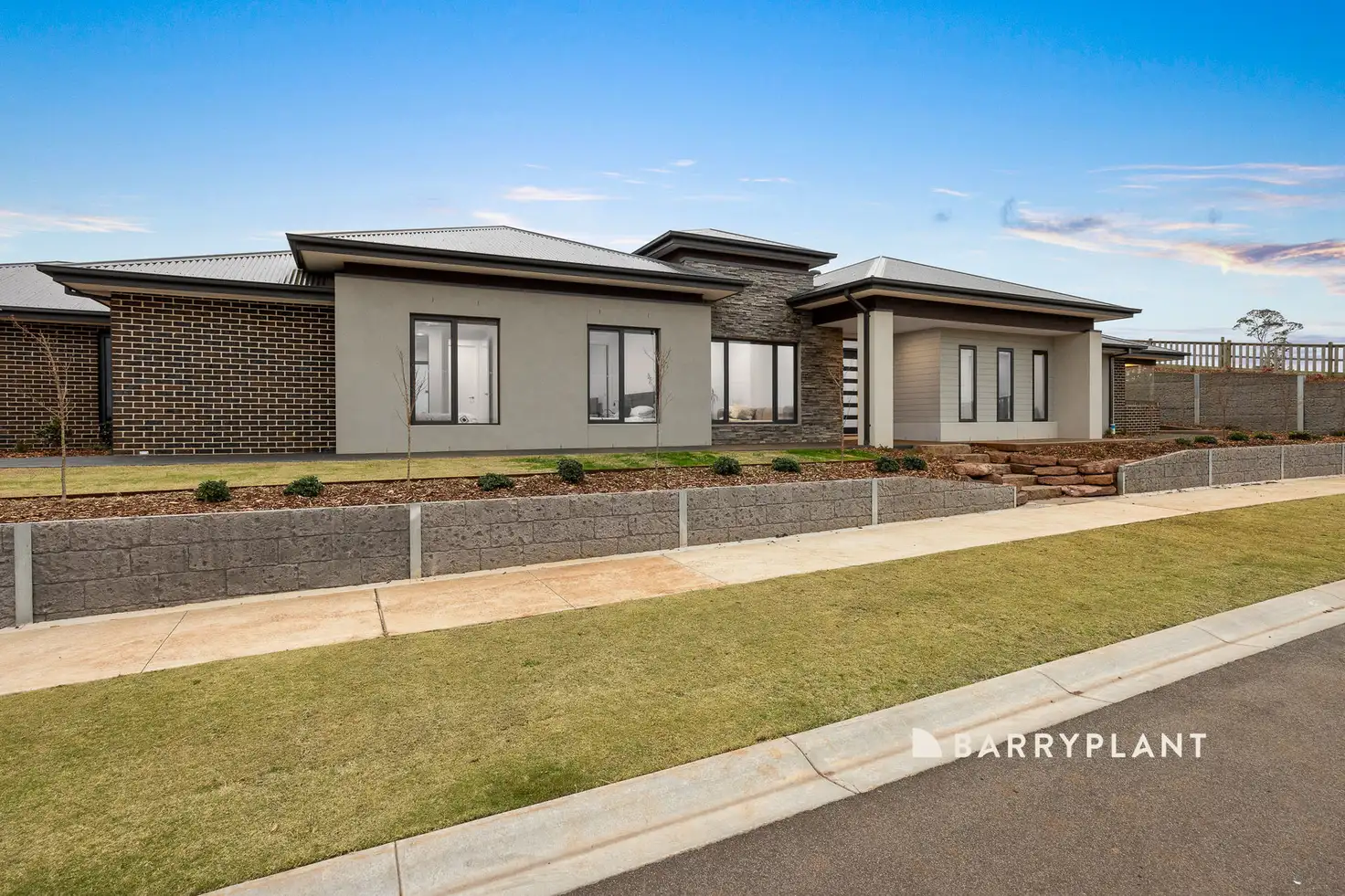


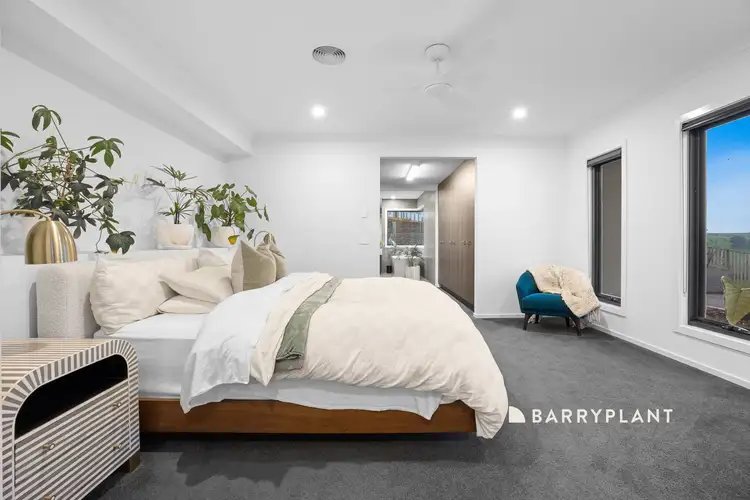
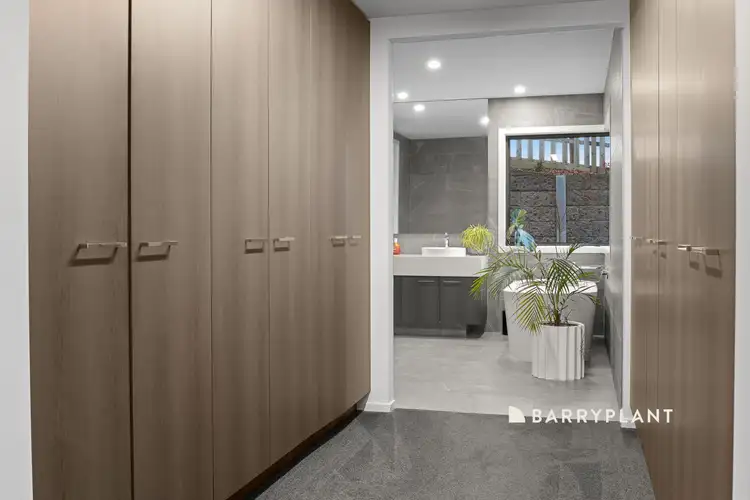
 View more
View more View more
View more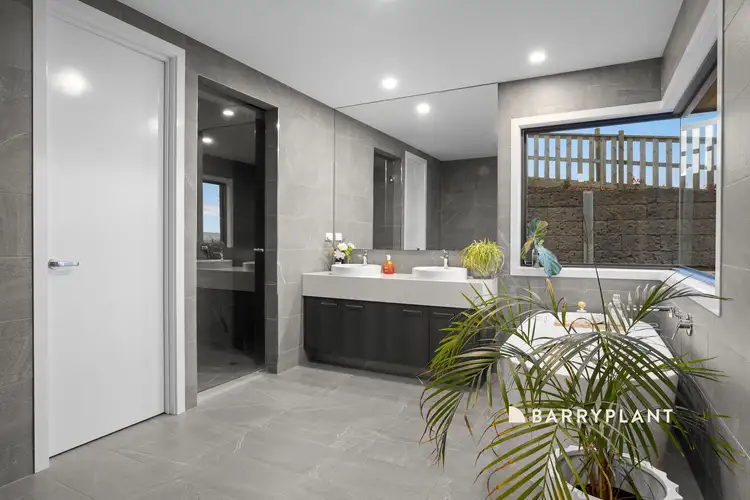 View more
View more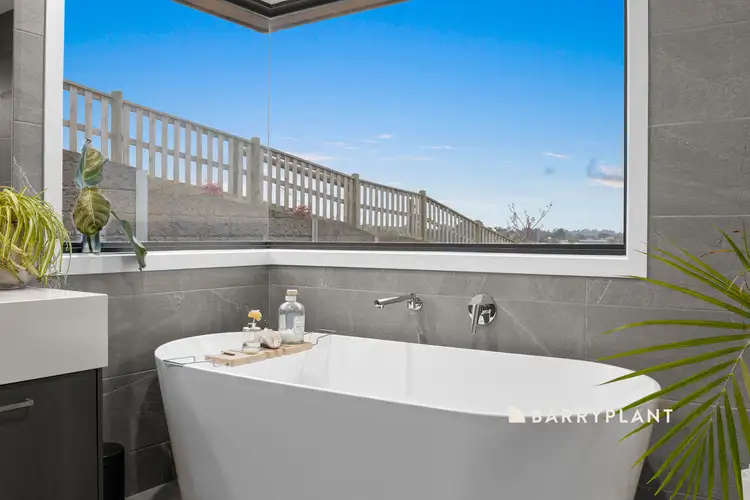 View more
View more
