Guaranteed to impress, this impeccably presented McDonald Jones home is the ultimate dream property, combining luxurious high-end inclusions with seamless indoor-outdoor living, all set on an expansive 886sqm block. At the heart of this stunning residence lies a breathtaking backyard oasis—complete with a 10m x 4m heated saltwater swimming pool featuring a waterfall, surrounded by lush, resort-style tropical gardens and a private alfresco area designed for year-round entertaining.
A sun-drenched, north-facing patio welcomes you into a striking entry hallway, enhanced by elegant display niches and detailed 4-step ceiling cornices. From the moment you step inside, the home’s exceptional quality and design are immediately evident. Durable polished concrete floors flow throughout the interior and extend to the outdoor living zones, creating a sense of continuity and effortless style.
The intelligently designed layout offers four beautifully appointed bedrooms. A light-filled guest wing includes three spacious bedrooms and a dedicated children’s retreat, while the privately positioned master suite features a walk-in robe and a bespoke ensuite with a freestanding bathtub and dual overhead rain showers. Expansive sliding glass doors connect the master suite directly to the poolside, enhancing the serene resort feel. A contemporary main bathroom and an additional powder room are centrally located for convenience.
For those who work from home, a purpose-built office with custom timber shelving comfortably accommodates two. A state-of-the-art media room provides a private escape and can be fully closed off for complete relaxation. The centrepiece of the home is a luxurious stone island kitchen, beautifully styled with a refined palette of grey, white, and natural oak. Complemented by striking geometric timber pendant lights, the kitchen also features European Miele appliances, a custom butler’s pantry, and a picture window framing the garden view. The open-plan kitchen, dining, and living area seamlessly connect to the alfresco via expansive bifold glass doors, making entertaining a breeze.
Additional features include zoned ducted reverse-cycle air conditioning, energy-efficient ceiling fans, a modern laundry with built-in storage, a walk-in linen press, custom awning windows, a security system, a monitored 6.6kW solar system, and a double remote garage. Side access also provides space for parking a boat or caravan, along with a garden shed for extra storage.
Located just 2km to Rainbow Beach this exceptional home offers the best of relaxed coastal living in a modern, family-friendly lifestyle precinct. Don’t miss your chance to secure a property of such rare quality and style.
+ Single level resort family living at its finest
+ Multiple indoor and outdoor living zones
+ Open plan design with contemporary finishes
+ Resort swimming pool and ducted air conditioning
+ Located just 2km from the popular Rainbow Beach
Disclaimer: All information contained herein is gathered from sources we deem to be reliable. However, we cannot guarantee its accuracy and interested persons should rely on their own enquiries.
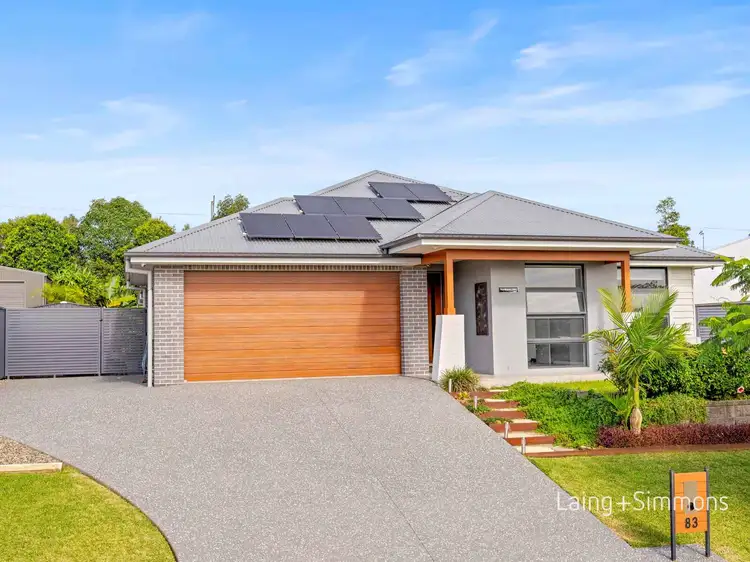
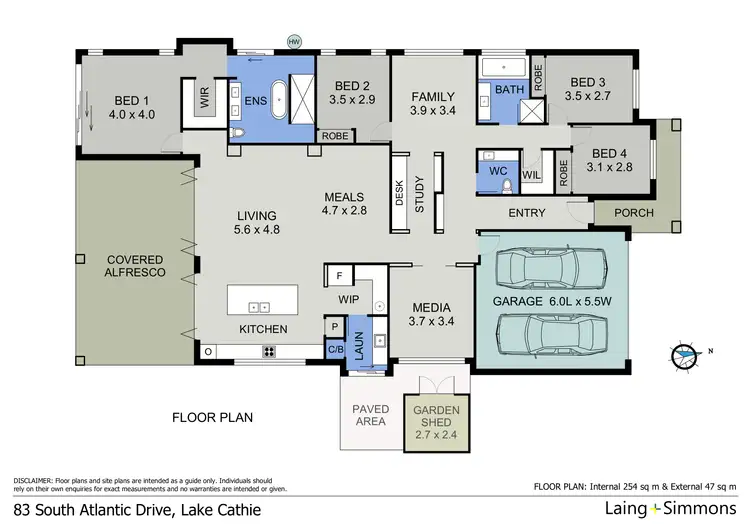
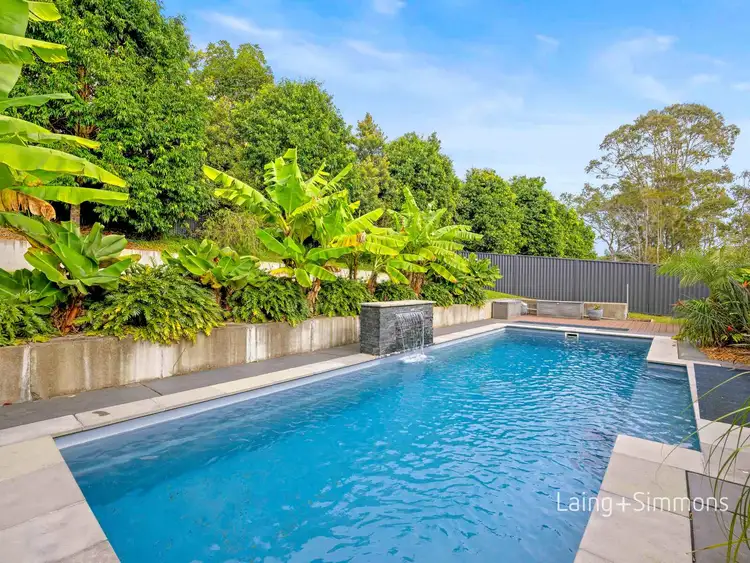
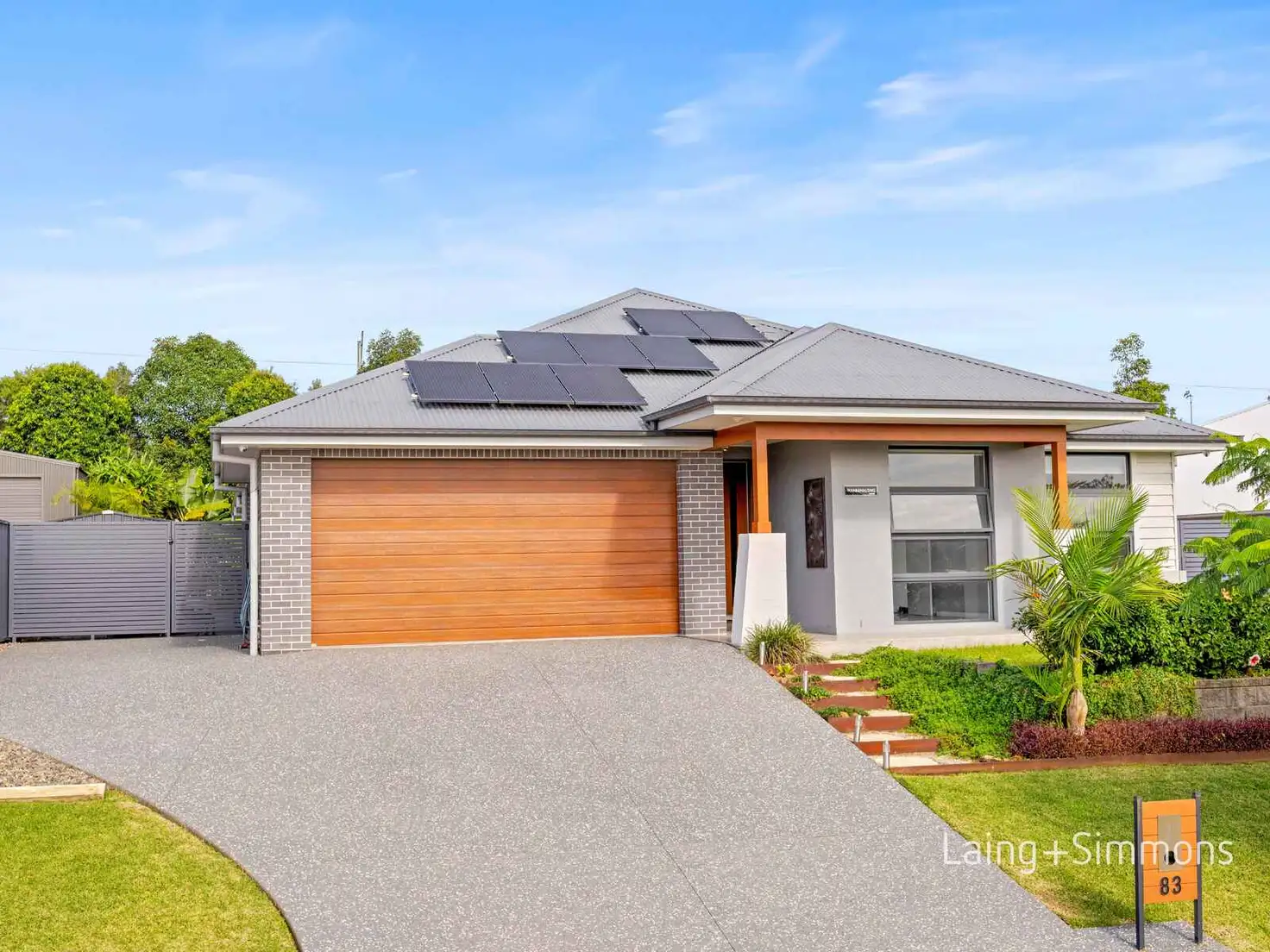


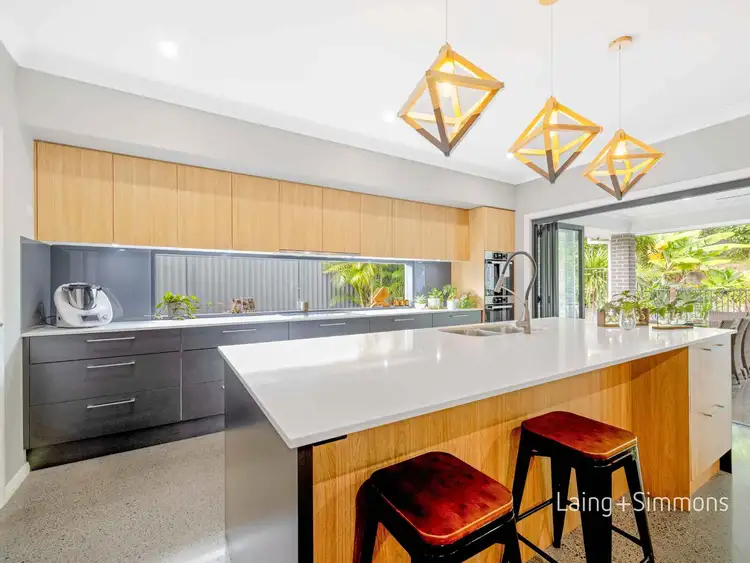
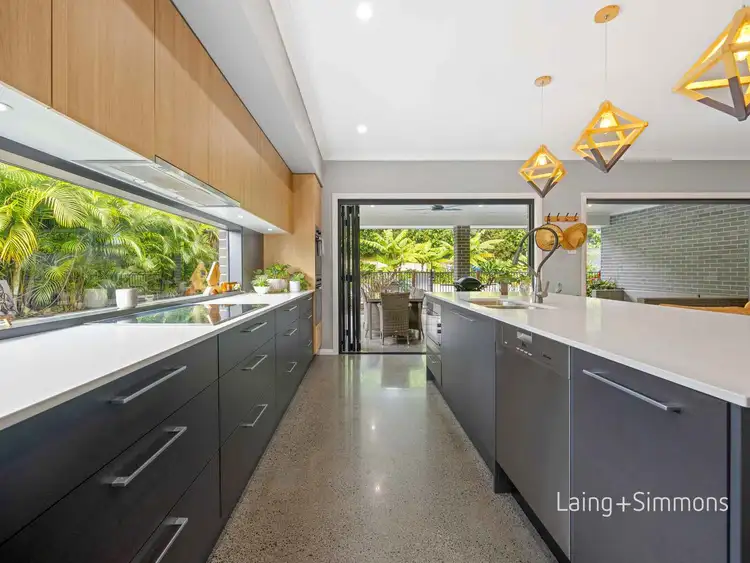
 View more
View more View more
View more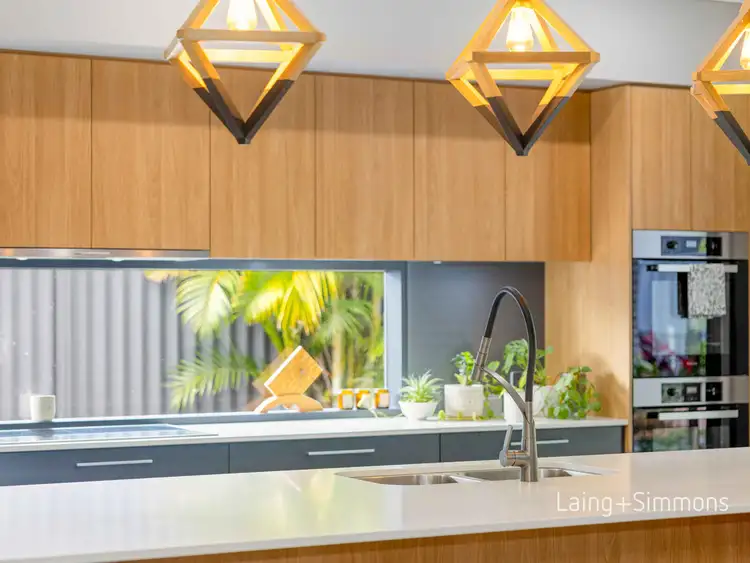 View more
View more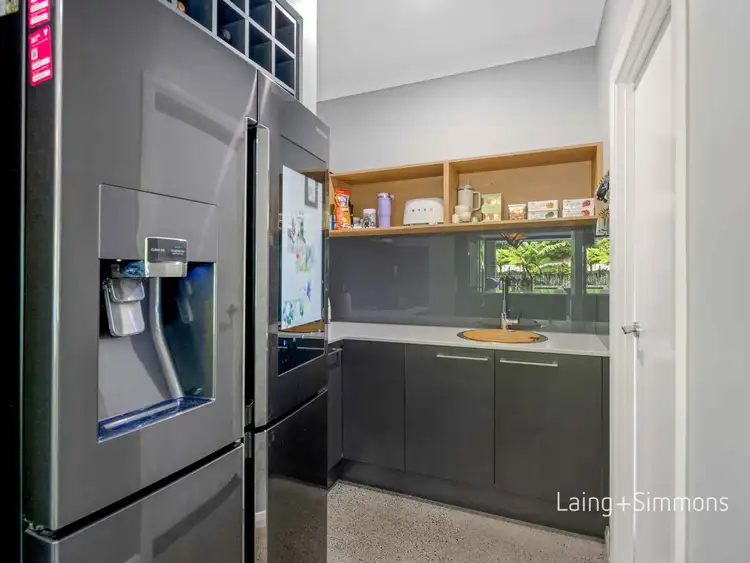 View more
View more
