Set over 57 acres of rolling countryside, 83 Spring Lane is the definition of peace, privacy, and possibility.
A C1987 home set high to capture uninterrupted valley views, the weatherboard façade feels timeless, while inside, high-spec finishes and thoughtful design make every day effortless.
A wide lounge anchors the layout, combustion fire ready to make winter a season to savour, while a double-glazed bay window frames a view so sweeping it feels cinematic.
Overseeing it all, a showpiece kitchen unites style and function. Arctic white imported granite surfaces, custom American Oak cabinetry, and a full suite of Smeg and Miele appliances – including triple ovens – make it every cook’s dream, and every entertainer’s advantage.
A main bedroom delivers a peaceful sanctuary with walk-in robe, while two additional bedrooms and a flexible study cater for family, guests, or creative space. A fully tiled bathroom adds daily comfort with its semi-frameless shower, wide vanity, and heated towel rail, while an oversized laundry/mudroom and guest WC expand the practicality further.
Step outside and the land takes over. An elevated deck and spa set the stage for long lunches, sunset dinners, or morning coffee with the local birdlife. A tapestry of lush gardens, veggie beds, and fruit trees wrap the immediate homestead, unfolding to a winter creek primed for campfires, picnics, or impromptu camping trips on your own soil.
Outbuildings expand the possibilities: a freestanding studio with plumbing, dual dog pens, and a storeroom ready for hobby or business ventures; a huge garage workshop and equipment bay that welcome boats, caravans, or machinery; and outdoor pens and a training ring that can be embraced or reinvented to suit your vision.
And with bore, rainwater, and solar systems in place, everything is designed to live lightly, whether your dream is a self-sufficient hobby farm, home business haven, or long-term family sanctuary.
When it’s time to reconnect, Mount Barker’s cafés, schools, and shopping are just ten minutes away, with the Southeastern Freeway putting the Adelaide CBD comfortably within reach.
For those seeking lifestyle without compromise, 83 Spring Lane answers the call.
More to love:
• C1987 home on 231600m2 (approx)
• Completely rewired
• Extensive solar panel system with Tesla Battery
• Bore
• Multiple rainwater tanks totalling 136,000L, with blue light triple filtration system to house, all filters recently changed
• Envirocycle septic system
• Daikin ducted reverse cycle air-conditioning throughout, including to laundry, updated 2023
• Ceiling fans
• Solid timber floors and loop-pile carpets
• Built-in speakers to living area and alfresco
• Heated spa to deck, pumps replace 2024
• Built-in robes to all bedrooms
• Electric hot water service, with additional dedicated units to studio and equipment bay
• High-end entertainers kitchen with arctic white imported granite, new Miele dishwasher, Smeg induction cooktop, Smeg warming drawer, Smeg ovens (steam, microwave, and pyrolytic conventional), custom American oak cupboards, wine storge, and extensive pantry
• Updated family bathrooms with wide timber vanity, semi frameless shower, and heated towel rail, recently regrouted
• Oversized laundry/mudroom with guest WC
• Outdoor storage cupboard to front veranda
• Extensive flood and security lighting
• Provisions for CCTV cameras
• Irrigation system
• Raised veggie beds and fruit trees, including grapefruit, lemon, limes, and stonefruit
• Triple outdoor dog kennel with power provisions
• Extensive bird caging
• Dog training ring
• Wood shed
• Comprehensive fire system, including metal sprinklers to rook and fire hose reels
• Freestanding studio with commercial non-slip flooring, split system air conditioner, built-in cabinetry, dual kennels with water connections, sink, dedicated hot water service, and storeroom with cage
• Oversized four-car garage workshop
• Equipment bay garage with raised ceilings for caravans, plumbing provisions and dedicated hot water service, cement floor, extensive power points, and full sliding door access
Specifications:
CT / 5454/726
Council / Mount Barker
Zoning / Ru
Built / 1987
Land / 231600m2 (approx)
Council Rates / $2784pa
Emergency Services Levy / $124.45pa
SA Water / n/a
Estimated rental assessment / Written rental assessment can be provided upon request
Nearby Schools / Mount Barker South P.S, Mount Barker P.S, Mount Barker H.S
Disclaimer: All information provided has been obtained from sources we believe to be accurate, however, we cannot guarantee the information is accurate and we accept no liability for any errors or omissions (including but not limited to a property's land size, floor plans and size, building age and condition). Interested parties should make their own enquiries and obtain their own legal and financial advice. Should this property be scheduled for auction, the Vendor's Statement may be inspected at any Harris Real Estate office for 3 consecutive business days immediately preceding the auction and at the auction for 30 minutes before it starts. RLA | 343103
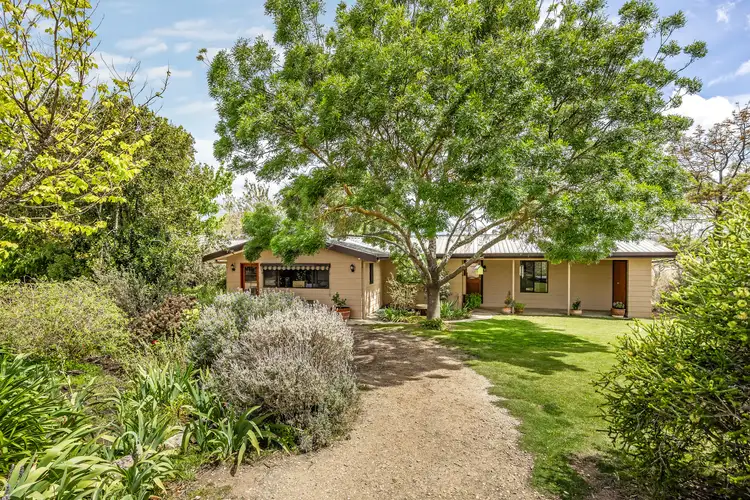
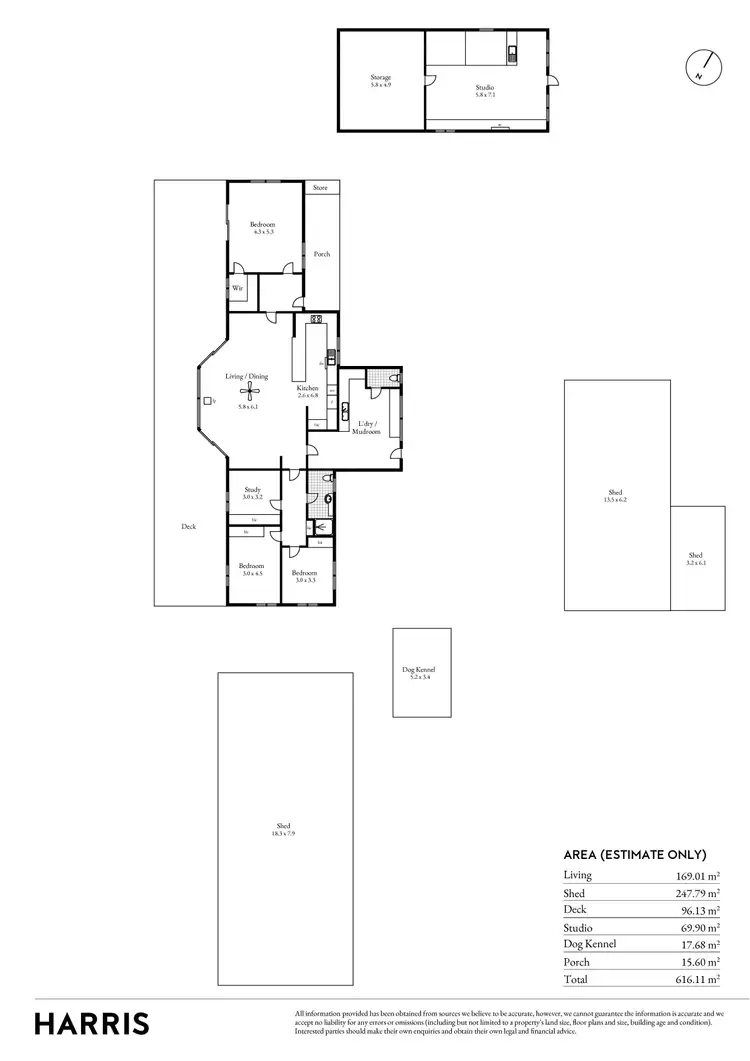
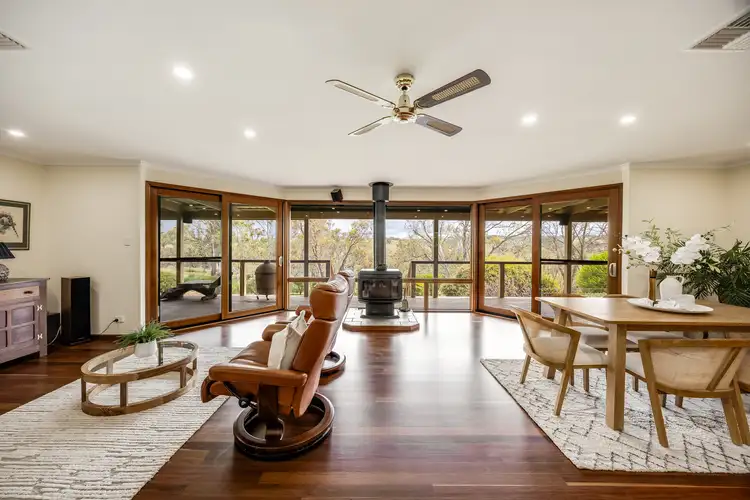
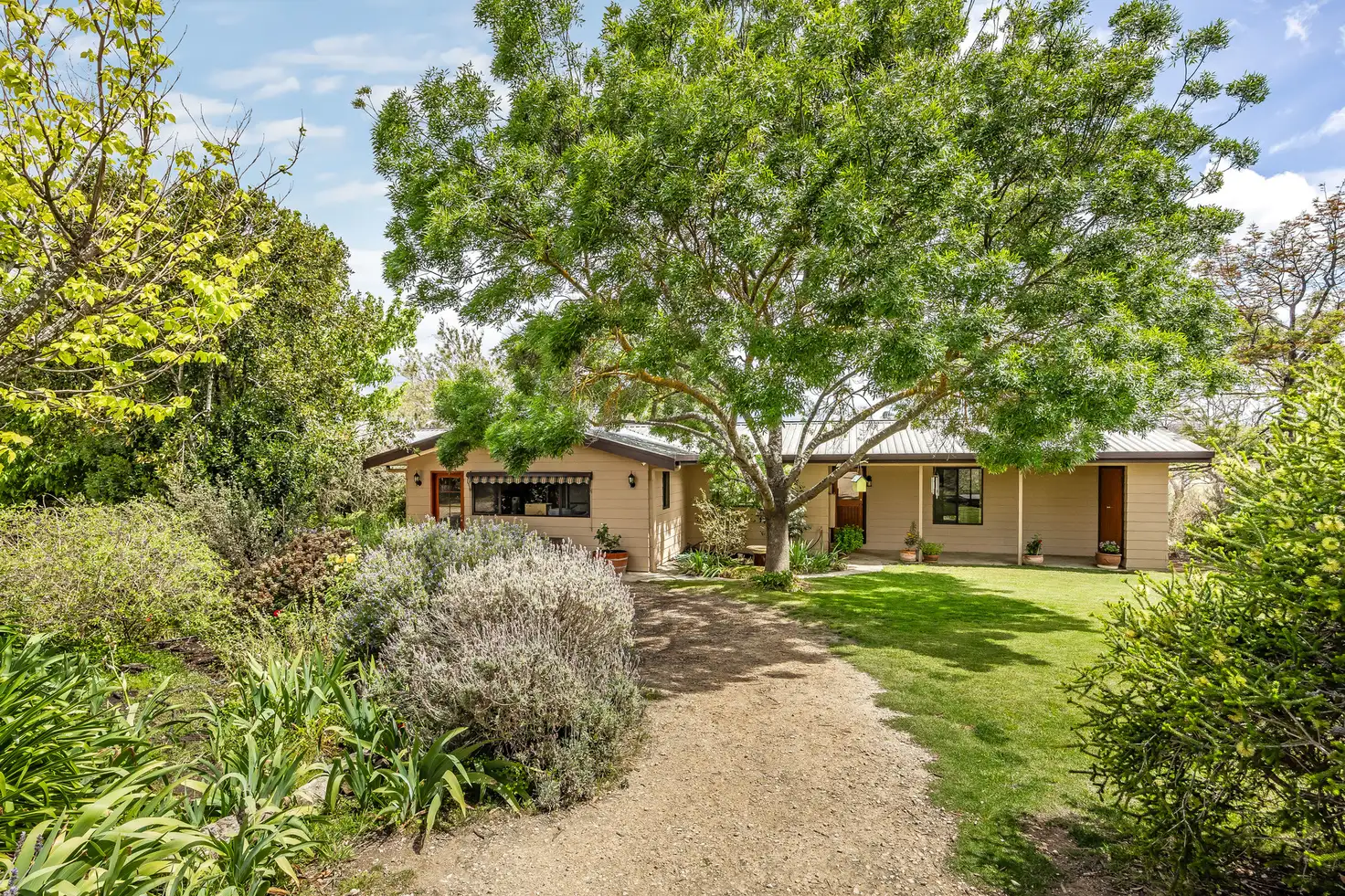


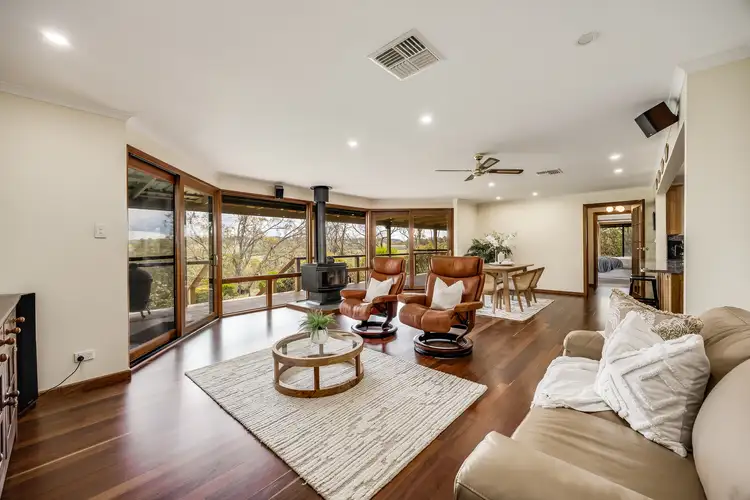
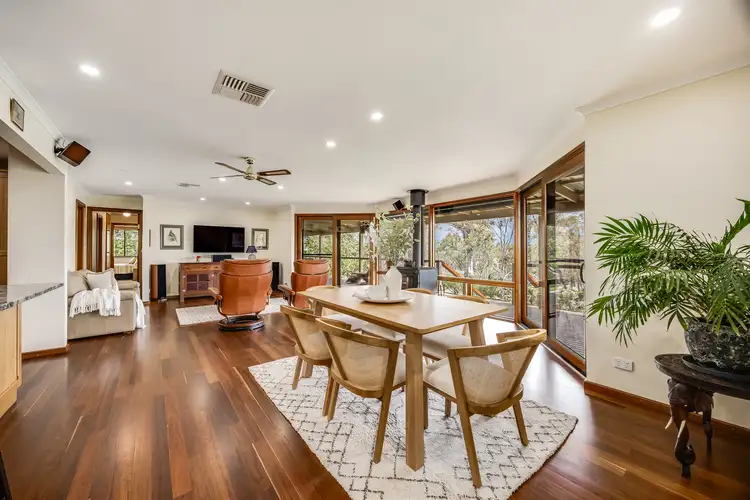
 View more
View more View more
View more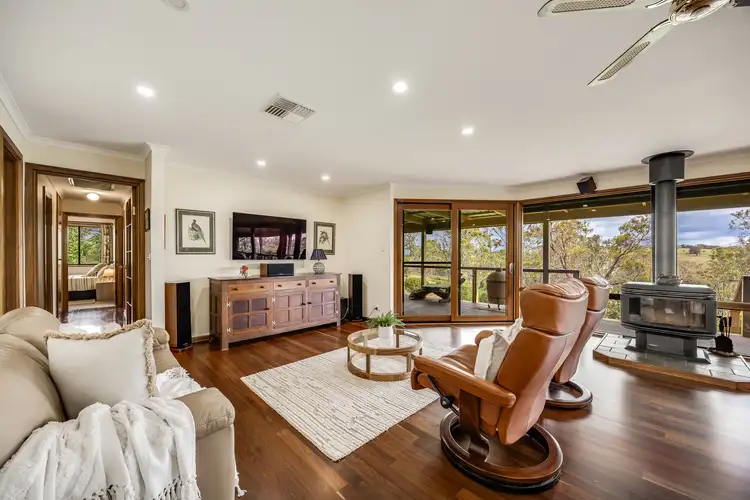 View more
View more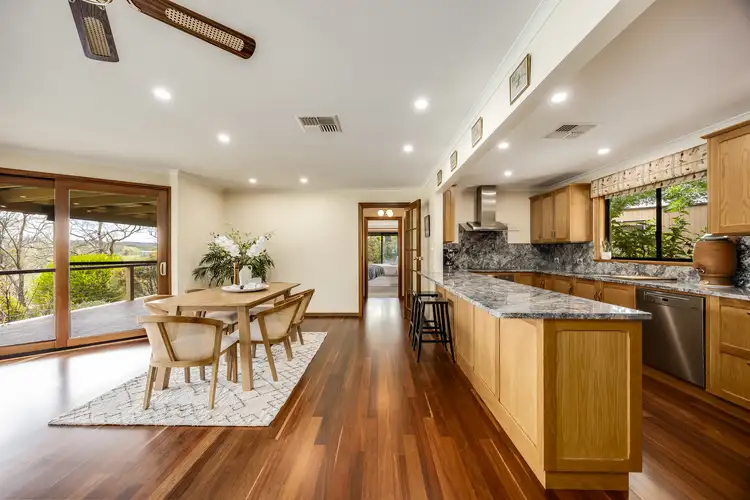 View more
View more
