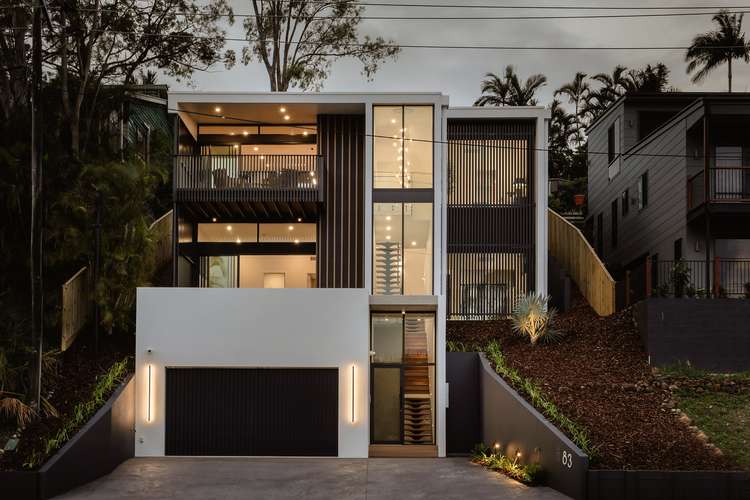$2,300,000+
4 Bed • 2 Bath • 2 Car • 607m²
New








83 Tantula Road West, Alexandra Headland QLD 4572
$2,300,000+
- 4Bed
- 2Bath
- 2 Car
- 607m²
House for sale
Home loan calculator
The monthly estimated repayment is calculated based on:
Listed display price: the price that the agent(s) want displayed on their listed property. If a range, the lowest value will be ultised
Suburb median listed price: the middle value of listed prices for all listings currently for sale in that same suburb
National median listed price: the middle value of listed prices for all listings currently for sale nationally
Note: The median price is just a guide and may not reflect the value of this property.
What's around Tantula Road West
House description
“INSPECTION VIA PRIVATE APPOINTMENT”
We are honoured and excited to present this stunning designer home by multi-National award-winning builder Troy Ware Constructions to the luxury lifestyle market.
It is clear from first sighting that this is a home of the highest standard, catering to a lifestyle where practicality and modern luxury meets location, desirability and central convenience.
First impressions are glamorous! A timeless combination of clean lines, designer fixtures and a monochrome palette that highlights the strong materiality base of concrete, timber and black powder coated accents.
Meticulous attention to detail at the design stage has seen no stone unturned in providing the ultimate experience of living in this highly sought-after beachside community. This is one of the Sunshine Coast's most exclusive destinations and due to its popularity, is a hive of activity. Great lengths have been considered and applied such as sound-proof ‘Acoustic’ grade glazing and autoclaved concrete floors that provide an unseen layer guaranteeing minimized sound transmission. The result is a home that feels like a sanctuary where, once inside you can leave the buzz of world behind you.
The luxury finishings continue throughout the home which sprawls over three levels accessed via the internal lift or the central floating timber staircase.
Ground level is of course the home's street façade and arrival point. The owners share a double lock-up garage with additional off road parking for two vehicles. Guests arrive at the formal foyer where both lift and stair access to all levels is presented.
The first level is a quiet retreat, dedicated to rest and relaxation. Three spacious guestrooms share access to a beautiful family bathroom with a plunge bath, shower and designer floating timber vanity. There is a separate powder room on this level and a spacious lounge that opens up to a large outdoor entertaining area. This would make an ideal level for teenagers or live-in relatives providing the extra space for each individual’s privacy and study/quiet time.
The upper/third level is the heart of the home and busy centre – a space for family to connect and share meals and conversation. The kitchen is an absolute focal point, designed for meal preparation, high-end entertaining and day to day meals. Every appliance and finishing is of elite standard from ‘above and below’ smart storage to the incredibly grand size stone island bench.
Accessibility to all entertaining zones is evident as a key focus when designing the kitchen, which directly accesses and flows from the front balcony to the rear courtyard and pool area.
The owner’s retreat is appointed on this level and is beautifully finished offering expansive green views, a stunning walk-in robe and private ensuite. All bathrooms feature motion-lit mirrors, floating timber vanities with stone bench tops and designer tiles in soft, natural hues. Even the laundry (also featured on this level) features cream finger tiles, an abundance of storage and an internal clothes dryer that folds down from the ceiling and is self-heating and drying.
Outdoors, in addition to the first floor setting, is a large covered entertaining area flowing straight off the main living zone. From here you have access to the upper courtyard and grassed area which is ideal if you have pets. Further up you have access to a large fire pit courtyard area with the best views in the house!
This brand new, sprawling designer home is an exciting launch to the elite lifestyle market. A home that marries the luxury of living right now with its attention to detail and fixtures and fittings that will take you decades into the future. Walk to both Alexandra Headland and Mooloolaba beaches and enjoy the surf, restaurants and boutiques that tourists fly across the world to experience.
The pictures speak novels and capsulate all that this house has to offer. However, appreciation can only be experienced by a personal viewing. For a complete inventory of inclusions, technical attributes and finishings please contact the agents.
Property features
Air Conditioning
Built-in Robes
Deck
Dishwasher
Ducted Cooling
Ensuites: 1
Fully Fenced
Outdoor Entertaining
In-Ground Pool
Remote Garage
Secure Parking
Toilets: 3
Land details
Property video
Can't inspect the property in person? See what's inside in the video tour.
What's around Tantula Road West
Inspection times
 View more
View more View more
View more View more
View more View more
View moreContact the real estate agent

Jordan Lund
Elite Lifestyle Properties
Send an enquiry

Nearby schools in and around Alexandra Headland, QLD
Top reviews by locals of Alexandra Headland, QLD 4572
Discover what it's like to live in Alexandra Headland before you inspect or move.
Discussions in Alexandra Headland, QLD
Wondering what the latest hot topics are in Alexandra Headland, Queensland?
Similar Houses for sale in Alexandra Headland, QLD 4572
Properties for sale in nearby suburbs
- 4
- 2
- 2
- 607m²