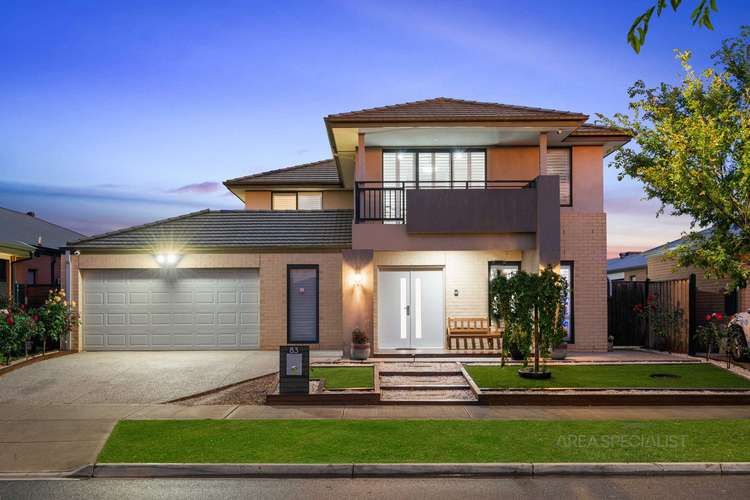$1,150,000 - $1,199,000
5 Bed • 3 Bath • 4 Car • 512m²
New



Under Offer





Under Offer
83 Trevor Crescent, Truganina VIC 3029
$1,150,000 - $1,199,000
Home loan calculator
The monthly estimated repayment is calculated based on:
Listed display price: the price that the agent(s) want displayed on their listed property. If a range, the lowest value will be ultised
Suburb median listed price: the middle value of listed prices for all listings currently for sale in that same suburb
National median listed price: the middle value of listed prices for all listings currently for sale nationally
Note: The median price is just a guide and may not reflect the value of this property.
What's around Trevor Crescent
House description
“ITS BRIEF: Westbrooks Best Grandiose Doubly-Storey Stunner on 512SQM Land!!!”
ITS ADDRESSED: Perfectly placed in the prized estate of Westbrook, close to schools, shops, and parklands, this grandiose doubly-storey stunner is sure to impress.
Resting on a generous 512 square m approx. block, the home boasts a multitude of expansive living, setting the scene for indisputable family success.
Before you even step foot into the home, you can appreciate the magnificent, upgraded façade, imposing double entry doors, and plantation shutters to every front facing window.
Upon entry you will discover a front study and formal lounge flaunting bulkheads and an eye-catching colour scheme.
Stepping through to the central open plan family zone featuring separate living and dining, ideal for spending time with the family over dinner and long discussions.
The kitchen is where the heart is, and this is one you won’t forget. Ample storage dresses the walls of the kitchen and extended stone island bench is the highlight.
Sliding doors reveal a covered alfresco and deck, with colourful gardens providing the perfect backdrop.
Look upstairs and you will understand the meaning of thoughtful planning and tasteful design. Three bedrooms with walk in robes, serviced by the local bathroom equipped with a bathtub and plantation shutters to flow with the overall chic theme of this modern home.
Lastly, the perfect place to retire after a long day is the master bedroom. What doesn’t this include? A walk-in robe, balcony, ensuite with double vanity and extended shower, the reflective design is one you will not fail to remember.
Additional features:
- Refrigerated heating and cooling
- Stone benchtops throughout
- Plantation shutters throughout
- Balcony
- Outdoor undercover and enclosed alfresco
- Butler’s pantry
- Bathroom’s upstairs and downstairs
For more Real Estate in Truganina contact your Area Specialist Adam Bindra 0490 096 418 or Sophie McQuinlan on 0435 674 937.
Note: Every care has been taken to verify the accuracy of the details in this advertisement, however we cannot guarantee its correctness. Prospective purchasers are requested to take such action as is necessary, to satisfy themselves of any pertinent matters.
Property features
Alarm System
Balcony
Built-in Robes
Deck
Dishwasher
Ducted Heating
Floorboards
Fully Fenced
Outdoor Entertaining
Remote Garage
Rumpus Room
Secure Parking
Shed
Study
Toilets: 3
Land details
Documents
What's around Trevor Crescent
Inspection times
 View more
View more View more
View more View more
View more View more
View moreContact the real estate agent

Adam Bindra
Area Specialist - Wyndham
Send an enquiry

Nearby schools in and around Truganina, VIC
Top reviews by locals of Truganina, VIC 3029
Discover what it's like to live in Truganina before you inspect or move.
Discussions in Truganina, VIC
Wondering what the latest hot topics are in Truganina, Victoria?
Similar Houses for sale in Truganina, VIC 3029
Properties for sale in nearby suburbs
- 5
- 3
- 4
- 512m²