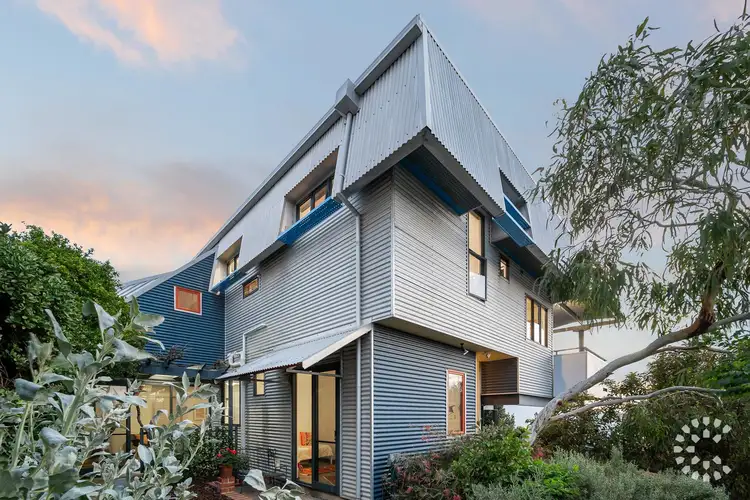83A Jean Street, Hamilton Hill, stands elevated on the Beaconsfield border and sits proudly apart from other local homes. This architecturally designed home offers energy efficiency and versatile living, thanks to a studio space that can be separated from the main house, complemented by unrivalled panoramic views of Fremantle, the islands of Gage Roads, and Cockburn Sound to the South West. This home is exceptional, just 2.6km away from the heart of South Fremantle and under 1.5km from popular Beaconsfield and Hamilton Hill amenities.
Ascending a Tasmanian Oak staircase from the ground floor entrance draws you into a generous open-plan living/dining room adorned with high ceilings and large windows dressed with plantation shutters that bathe the home in the glow of daily afternoon sunsets. At the centre of the room sits the masonry heat sink, which draws in warmth from the early morning sun in winter that naturally expels through both the lower and upper floor throughout the day, keeping the home temperate. The home is finished in deep-tone colours, offering ample wall space for the display of artworks and is complemented by the warm embrace of natural recycled Wandoo timber floorboards. A well-appointed kitchen sits off the open-plan living area. It offers an excellent connection to both the dining area and a semi-enclosed balcony, suited to all your entertaining needs. Two bedrooms and a bathroom are strategically positioned at a half-level above the living spaces, providing a sense of separation and privacy.
The home is energy-efficient, featuring a substantial PV solar panel array supported by a mansard roof and a solar hot water system, ensuring reduced power bills. The construction includes acoustic insulation between the ground and first-floor levels. The home features deep eaves, external awnings, and the aforementioned adjustable plantation shutters, providing seasonal protection to the North and West elevations. The design incorporates a masonry heat sink on both floors, and the comfort of the occupants is maintained year-round by a reverse-cycle air conditioner.
The ground level hosts two secondary bedrooms and laundry space, which tastefully feature exposed aggregate polished concrete floors. One of the bedrooms mentioned above sits within a fully appointed studio featuring a stylish feature brick wall, kitchenette, bathroom and a private entry, suitable for rental or guest accommodation, offering a space of independence for older children or potential for additional rental income. The home is wrapped in easy-care gardens and stone feature garden beds and steps that invite you into the home.
Situated on a 421sqm Survey Strata Lot, the home is located within walking distance to famous locals like Grocer and Chef, Kerry St Pear Tree Cafe, and parks such as Bakers Square and Hilton Reserve. The renowned restaurants and shops of South Fremantle are just a downhill ride away, and with a bus stop just 50m away, convenient access to everything is at your fingertips.
83A Jean Street, Hamilton Hill, is not just a home; it's a lifestyle choice offering a rare combination of versatility, sustainability, and modern living, all with unrivalled views and right on South Fremantle's doorstep.
At a glance:
* North Western Orientation
* Tasmanian Oak Staircase and Recycled Wandoo floorboards to upper level
* Polished Concrete floor with exposed aggregate to lower level
* Masonary Heat Sink
* Ducted Reverse Cycle Air Conditioning
* Split-System Air Conditioning in Studio
* Glass fibre and recycled paper insulation throughout
* PV Solar Panel System 3.57kW with 3kw Inverter
* Solar HWS
* Acoustic Insulation between ground and first floor levels
* Established Easy Care gardens
* Large Double Carport and Workshop
* 421sqm Survey Strata Lot








 View more
View more View more
View more View more
View more View more
View more
