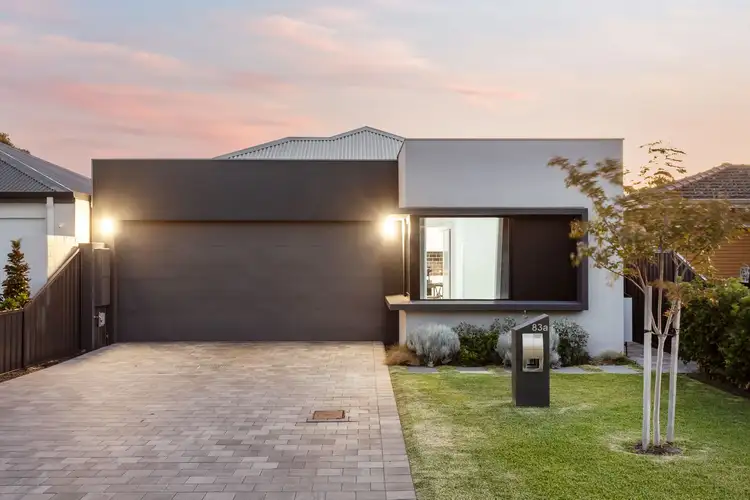This exceptional four-bedroom, three-bathroom home epitomises contemporary family living with its stunning finishes, entertaining amenities, and adaptable floor plan, including the option for a self-contained studio.
At the heart of the home lies the open-plan living area, featuring a spectacular kitchen, walk-in pantry, and an abundance of glass seamlessly integrating indoor and outdoor spaces.
Step outside to discover an outdoor oasis, boasting a magnificent swimming pool surrounded by meticulously landscaped gardens- the perfect setting for summer days and tranquil evenings.
Retreat to the luxurious main bedroom, complete with a walk-through robe with built-in cabinetry and a beautifully appointed bathroom featuring floor-to-ceiling tiles, double vanities and a walk-in rain shower.
The well-designed floor plan accommodates the option for a self-contained one bedroom studio, perfect for a teenager's hangout, visiting relatives, or even a home-based business or office. Versatile and functional, this clever layout adapts to a wide range of needs.
Nestled in a family-friendly neighbourhood, where everything you could ever need is moments away, including Chisholm College, bus stops, the train station, and spectacular parks. and of course, everything Beaufort Street has to offer.
You won't want this magical opportunity to slip by!
Summary
*488sqm of land (green-titled)
*Completed October 2021
*Self-contained studio, which can be closed off to the rest of the house, has fully equipped kitchen including induction cooktop, oven and dishwasher, large bedroom with built-in robes, and its own bathroom - ideal as a teenagers hangout, for guests or even a home based business or office
*App controlled ducted reverse cycle air-conditioning throughout (zoned - including studio area)
*App controlled lights and garage door
*Home water filtration system installed in 2023
*Fully reticulated gardens on automatic timer
*Main kitchen has stone benchtops, breakfast bar, gas cooktop, 900mm oven, dishwasher, double sink, and walk-in pantry with built-in shelves
*An expansive open plan living area is surrounded by glass allowing an abundance of natural light to flood in, and sliding doors with electric blinds provide a seamless connection to outside
*Alfresco has a ceiling fan, downlights and gas bayonet
*Main bedroom has built-in feature bed head, walk-through wardrobe with built-in cabinetry on both sides, and spacious ensuite with double vanities, walk-in shower with rain shower head and a separate W/C
*Two additional bedrooms both have built-in robes and share a family bathroom complete with walk-in rain shower and bath
*Easy-care tiled flooring throughout the main areas
*Floor to ceiling tiles in main and family bathroom
*Remote controlled ceiling fans to the bedrooms
Location:
*Moments from Chisholm College, and walking distance to St Peters and Hillcrest primary schools
*Moments from the bus stops on Beaufort Street including the 950 taking you in and out of the city
*Moments from the beautiful parks dotted throughout the neighbourhood
*Walking distance to Meltham train station
*Walking distance to Bayswater town centre
*Walking distance to the Inglewood precinct








 View more
View more View more
View more View more
View more View more
View more
