Warm wooden floors, contemporary tones, designer lighting and quality finishes combine perfectly with this prime central Narrabundah location to deliver a premium residence designed to both impress and embrace you at first sight. The light and airy, open plan living and dining hub connects seamlessly to the kitchen, central courtyard and alfresco spaces, inspiring visions of enviable entertaining, whilst an additional formal lounge adds another layer of versatility to family living.
The kitchen is spectacular and serves the home chef well with expansive designer stone benchtops, including waterfall edge breakfast bar, large walk-in butler's style pantry, storage aplenty, gas hob, quality electrical appliances and striking cabinetry combining with feature lighting, adding class to the environ.
The main suite is large and looks over the central courtyard, making it feel even more spacious, also enjoying a walk-in robe and resort style ensuite, with frameless shower, chic floor to ceiling tiles, and stone top floating vanity with above bench sink. The main bathroom is upstairs, and finished to the same high standard, with the added inclusion of a full-size bathtub, and services the additional 2 upstairs bedrooms, both with built ins. Downstairs, the double lock-up garage, large internal laundry, and convenient powder room headline a list of features and finishings that must be inspected to be fully appreciated. Add to this the central location, surrounded by wonderful schools, parks and reserves, as well as being a short walk to both Griffith and Narrabundah shops, and minutes from thrilling Manuka and Kingston, this stylish beauty will appeal to a myriad of discerning buyers.
* 3-bedroom, 2-bathroom + powder room, and double lock up garage
* Spacious open plan living and dining hub, flowing out to undercover alfresco entertaining and landscaped yard + separate formal lounge and central courtyard
* Elite kitchen featuring expansive marble look stone benchtops, including striking waterfall edge breakfast bar, gas hob, quality electrical appliances, large walk-in butler's style pantry and abundant storage
* Large light-filled main suite looking out to central courtyard and enjoying generous walk-in robe and designer ensuite with chic floor to ceiling tiles and stunning marble top vanity with above bench basin + 2 additional upstairs bedrooms, both with built-ins
Upper Residence: 42sqm
Lower Residence: 152sqm
Garage: 40sqm
Rental potential: $900 - $950pw
Rates: $4,260pa (approx.)
Land Tax: $6,060pa (approx. if rented out)
Whilst all care has been taken to ensure accuracy in the preparation of the particulars herein, no warranty can be given, and interested parties must rely on their own enquiries. This business is independently owned and operated by Belle Property Canberra. ABN 95 611 730 806 trading as Belle Property Canberra.
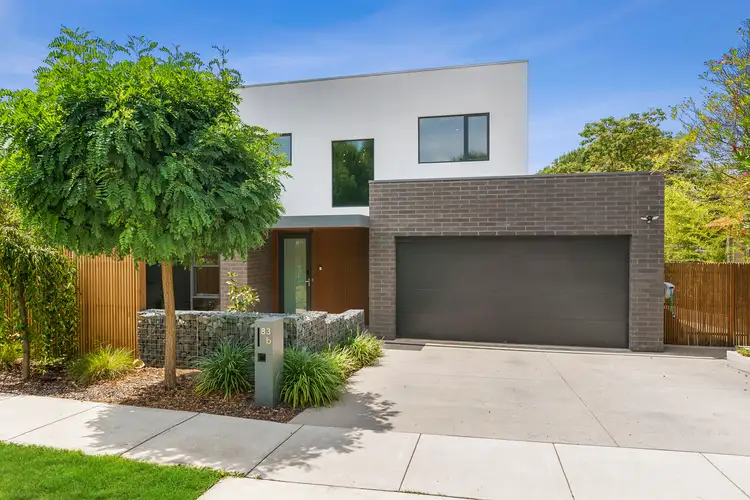
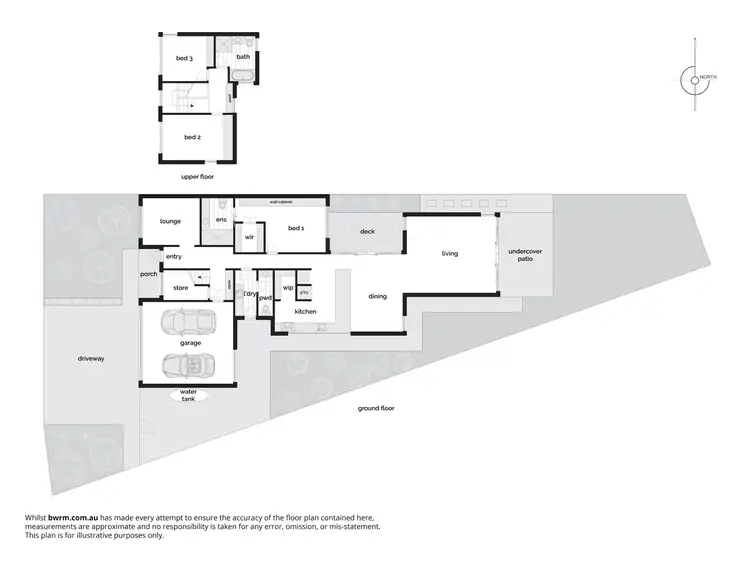
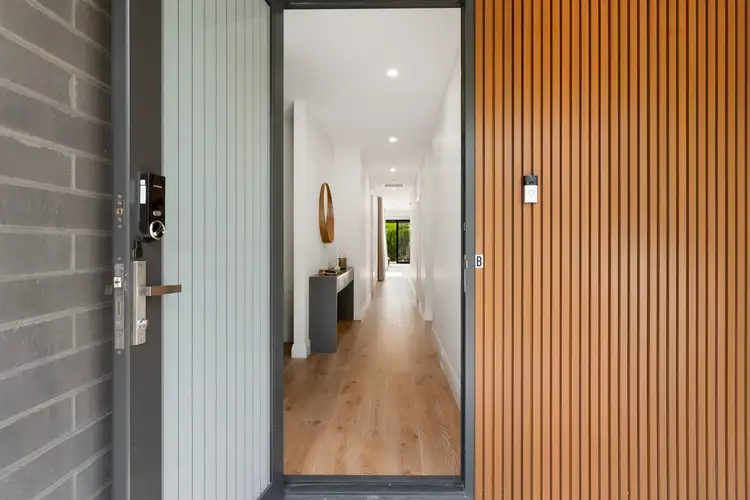
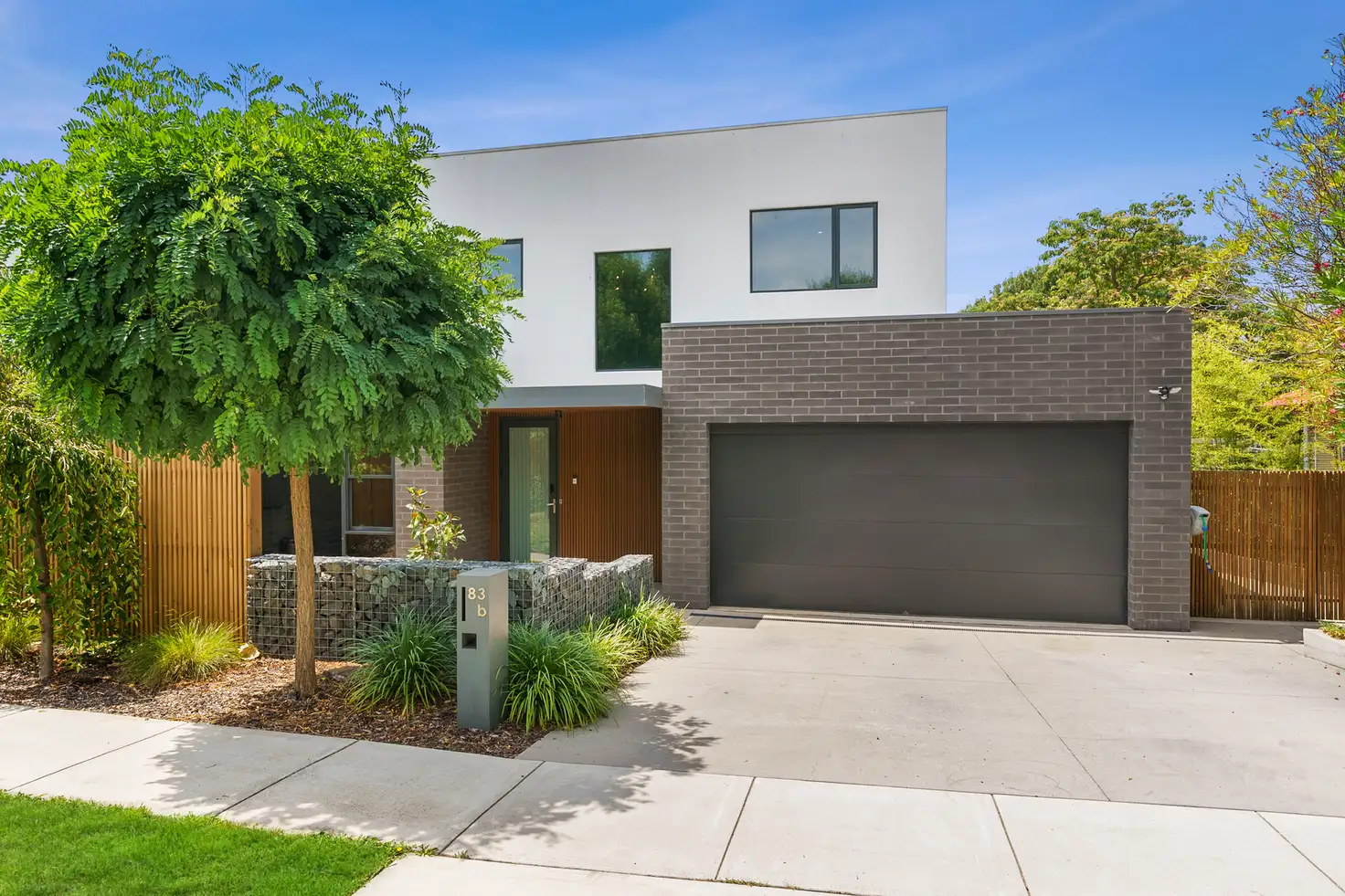


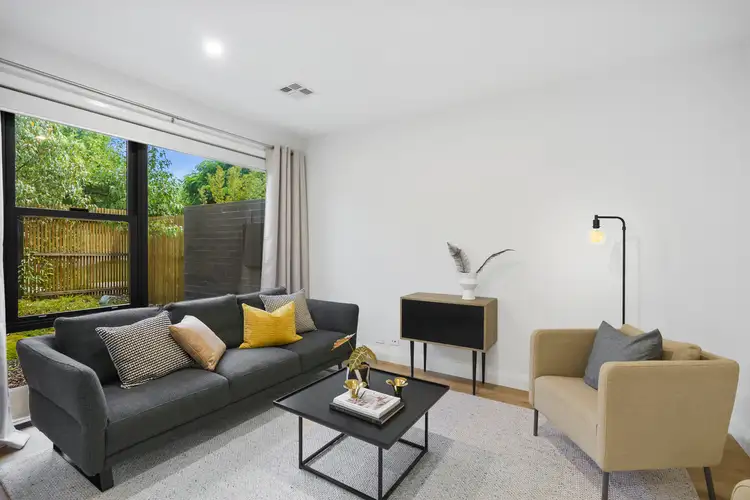
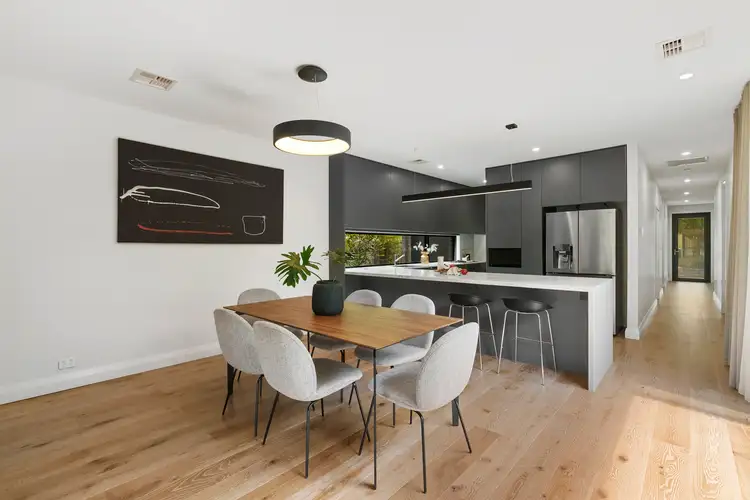
 View more
View more View more
View more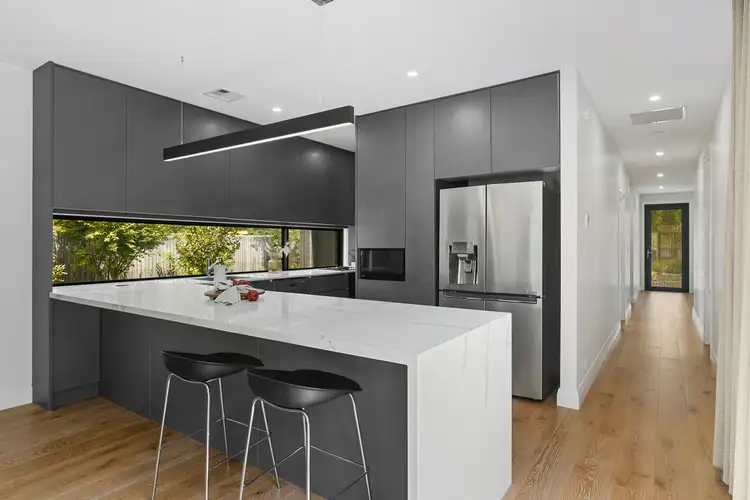 View more
View more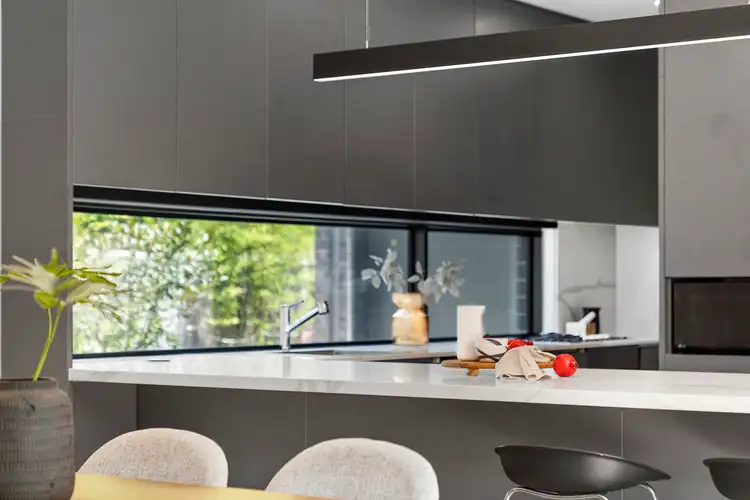 View more
View more
