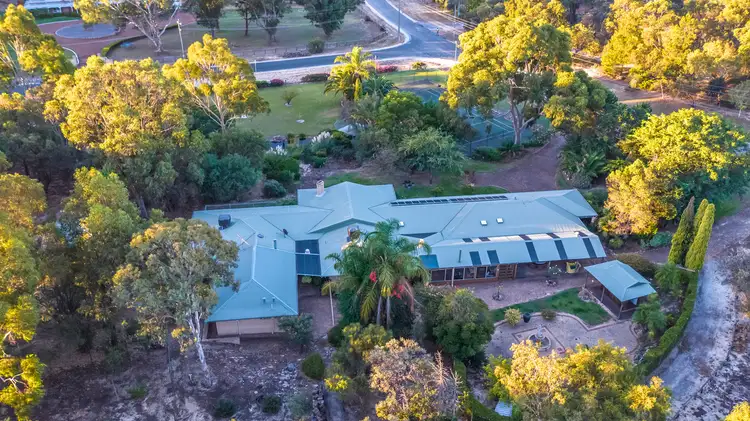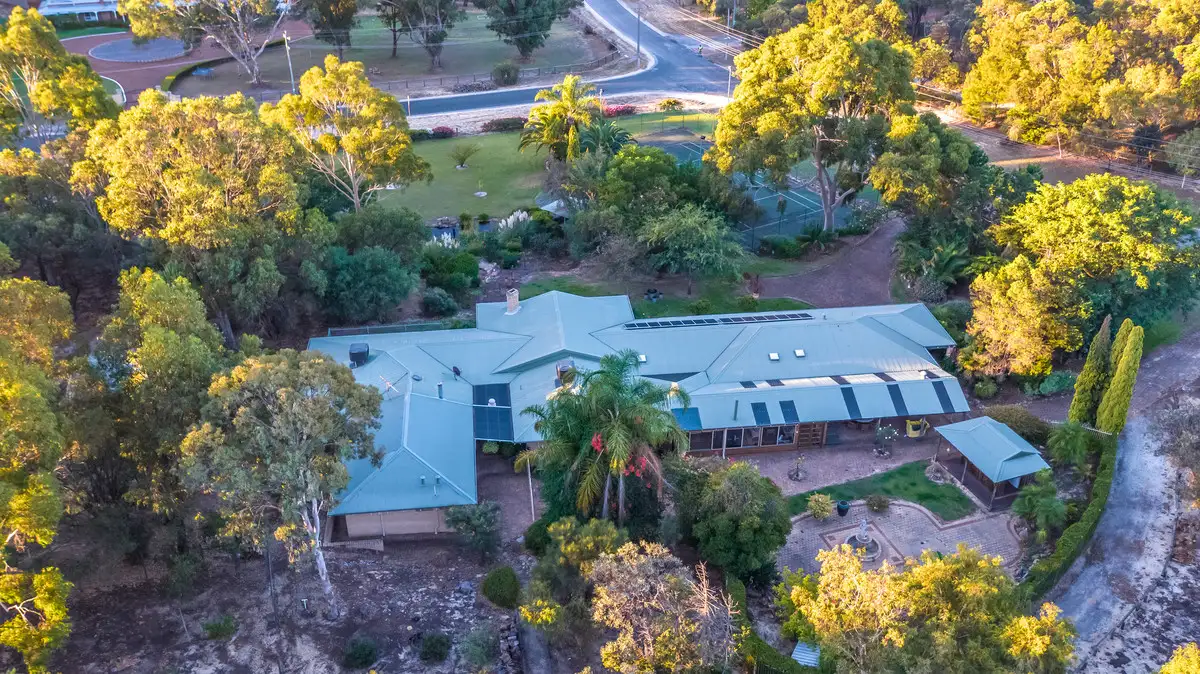Please see Video of aerial shot of Acreage
Stunning semi-rural serenity awaits you in the form of this massive 1.02-hectare property that occupies a commanding corner block and offers your growing family complete comfort in a lush setting with splendid leafy views from almost every angle imaginable.
One can only dare to dream about the amount of outdoor living space surrounding the spacious 5 bedroom 4 bathroom residence that sits at the centre of it all, with a full-size tennis court, an entertaining gazebo and a massive Koi pond all found within the north-facing front yard. Down the eastern side of the home there is an orchard filled with exotic fruit trees – lemons, limes, oranges, pears and mangoes just to name a few – with the rear of the property playing host to a gazebo hut with a sink, a fantastic patio entertaining space (with a fan, lined ceiling, wok burner, hot and cold water and a built-in barbecue) and a versatile studio – with future granny-flat potential – positioned off a huge powered workshop shed that any budding tradesman would be proud of.
Inside the house, charming slate flooring warms a front reading room that, via gorgeous double French doors, seamlessly flows into an enormous conservatory room with pleasant internal gardens, a fireplace, flexible living options and a series of further French doors extending out to the backyard. As far as master bedrooms go it is completely your choice, with the main carpeted suite at the front of the floor plan comprising of a ceiling fan, split-system air-conditioning, a walk-in wardrobe and a giant fully-tiled ensuite bathroom with a twin shower, twin vanities, a bubbling spa bath, heat lamps and a separate toilet, compared to the elevated “guest” suite or fifth-bedroom addition with a modern feel to it, made up of timber floorboards, double doors for extra privacy, a ceiling fan, split-system air-conditioning, outdoor access and its own fully-tiled ensuite with a large shower, toilet, heat lamps and a generous fully-fitted walk-in robe/dressing room.
Away from the central games room and minor sleeping quarters lies a sunken carpeted family room that is epic in its proportions and features high raked ceilings, character brickwork, split-system air-conditioning, a brick fireplace and a wood box. It is also overlooked by the sleekest of open-plan kitchen and dining areas where a bar and floating island bench meet ample storage space, a classic wood stove, a five-burner Neff gas cook top, double Neff ovens, a Fisher and Paykel double dishwasher and a delightful garden vista.
Experience country-style living combined with city convenience in the best way possible, with the likes of schools, shopping centres, the freeway and so much more only a matter of minutes away from your front doorstep here. What a lifestyle!
Features include, but are not limited to:
•Tiled rear studio with air-conditioning, storage, a living space, bedroom area and a bathroom/laundry (with a shower, toilet and vanity)
•Open-plan kitchen and dining area with slate floor tiles and double French doors linking through to the stunning conservatory
•Slate games room with built-in cabinetry, a fireplace and outdoor access
•2nd/3rd/4th bedrooms all have carpets, ceiling fans and mirrored BIR's – with any of the rooms also working well as a potential study
•Fully-tiled third bathroom with a bathtub, showerhead and heat lamps
•Large slate laundry-come-fully-tiled-fourth-bathroom with a shower, toilet and sink
•Feature leadlight entry door
•Storage cupboard off entry
•Linen press
•Multiple chicken/pet runs – fenced and secure
•Raked verandah entrance
•3kW solar power-panel system
•Unrestricted water license
•Bore reticulation
•Rainwater tank with pump (servicing the studio)
•Ducted evaporative air-conditioning
•Security screens and doors throughout
•Outdoor powder room with a chandelier
•Two gas hot water systems to the main home (one storage and one instantaneous)
•Three gated driveway entrances into the property (two electric and one manual)
•Two separate double carports
•Powered storeroom
•Ample driveway parking space
•Heaps of room for a future swimming pool, if required
•10,201sqm block (approx.) – or 2.52 acres
•Built in 1989






 View more
View more View more
View more View more
View more View more
View more
