Theres nothing quite like the feeling of coming home to a county homestead nestled amongst nature, with a private and peaceful outlook far from neighbouring properties.
This delightful Brandy Hill property offers a rural lifestyle far from the hustle and bustle of suburbia, with plenty of space to enjoy a range of traditional country pursuits.
Ideal for equestrian activities, the 4.6 acre allotment features three separate fenced and gated horse paddocks, as well as a stable with awning and tie-up rail.
The property could also suit a hobby farmer looking for a taste of life on the land without the demands of a large acreage. Cleared to shade trees, the property includes a large dam for stock as well as a natural watercourse, with a powered three-bay Colorbond shed suitable for storing farm machinery, motorbikes or other vehicles.
A double garage attached to the immaculately maintained four-bedroom home provides additional car accommodation, while there is also plenty of room on the property to park your horse float or caravan.
The brick veneer and tile home was built in 1986 and has a spacious and light-filled layout ideal for large families, with multiple living spaces inside and out.
With wide verandahs running along three sides of the home and a large covered deck with a luxurious five-person spa, youll never be short of a quiet place to sit back and relax while taking in the beauty of the surrounding rural landscape.
Featuring an L-shape design that wraps around the covered entertaining areas at the rear, the home provides separate zones for all the family, with the master bedroom offering a true parents retreat at one end of the house. An enormous built-in wardrobe with a trio of large sliding doors provides plenty of storage space, while the ensuite has been stylishly renovated with a semi-frameless glass shower screen, timber vanity with moulded basin, and fresh, white tiles to the walls and floor.
The main bathroom is located at the opposite end of the house next to the three other bedrooms and features a practical three-way design, with a timber twin vanity and a natural skylight for a bright, fresh feel.
The bedrooms which are well-sized and include built-in wardrobes have large picture windows making the most of the stunning views.
Formal living and dining rooms are located on either side of the entry foyer, with easy access to the centrally located kitchen.
A servery window through to the lounge opens up the kitchen space, while large picture windows provide a view over the back deck to the lush, green vista of the landscaped house yard.
The galley-style kitchen is certainly not short on storage or preparation areas, with extensive Tasmanian Oak cabinetry that provides a traditional country feel.
Stone-look laminate benchtops add a modern touch to the kitchen, while stainless steel appliances including a 'Smeg' four-burner gas cooktop and 'Electrolux' wall mounted double electric oven allow you to easily cater for the largest gatherings.
A massive family room taking up more than half of one wing of the house is the ideal area for entertaining extended family or friends in style. Create your perfect home theatre or set up the ultimate games room, with ample space to cater for a large lounge setting as well as a pool table and all the accessories.
Continue the entertaining outdoors on the L-shaped verandah and extended timber deck, surrounded by lush lawns, established native trees and landscaped gardens.
Make the most of daylight savings and enjoy an alfresco dining experience on the deck, before soaking away the stresses of the day in the luxurious Signature spa as you watch the darkness fall.
While the rural setting provides an ideal combination of peace and privacy, the propertys Brandy Hill location ensures the conveniences of city life are still within reach, with the shopping centres and essential services of Raymond Terrace just 10 minutes away.
The larger urban centres of Newcastle and Maitland are accessible in under half an hour, while easy access to the Pacific Highway via Raymond Terrace is perfect for those heading north or to Nelson Bay.
SMS 84Brandy to 0428 166 755 for a link to the on-line property brochure.
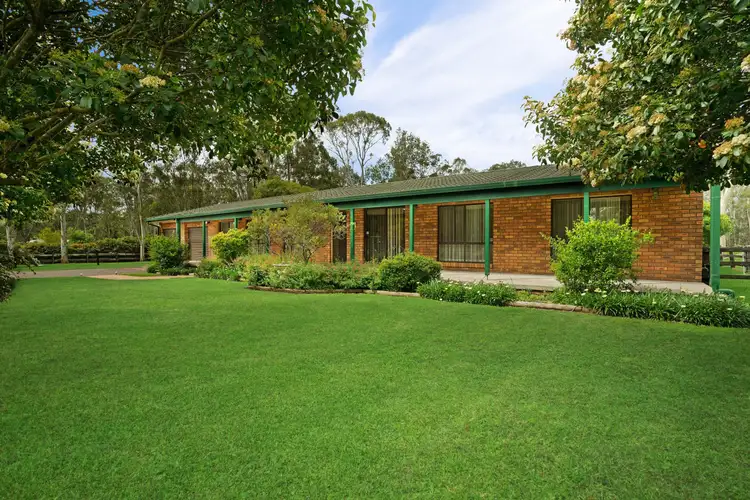
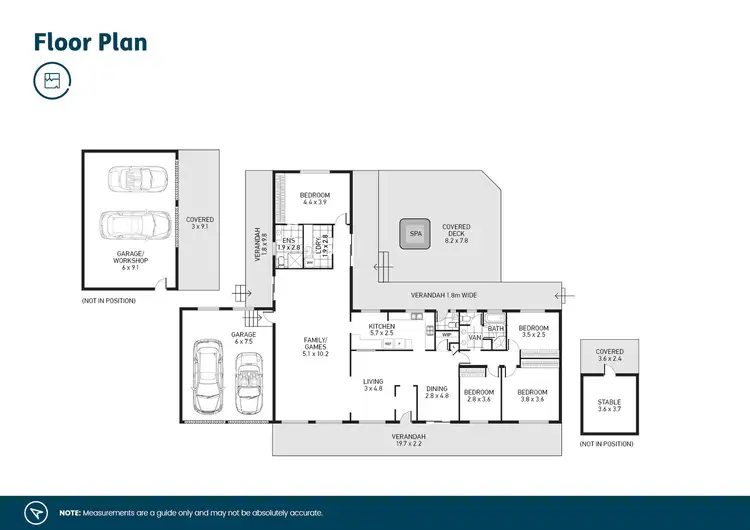
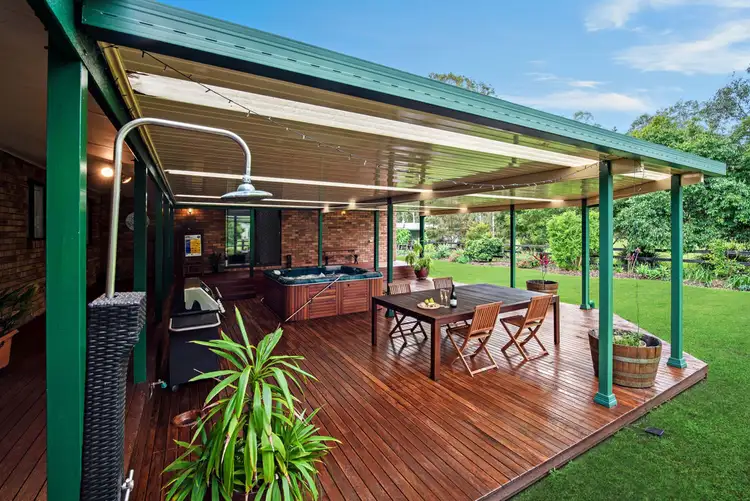
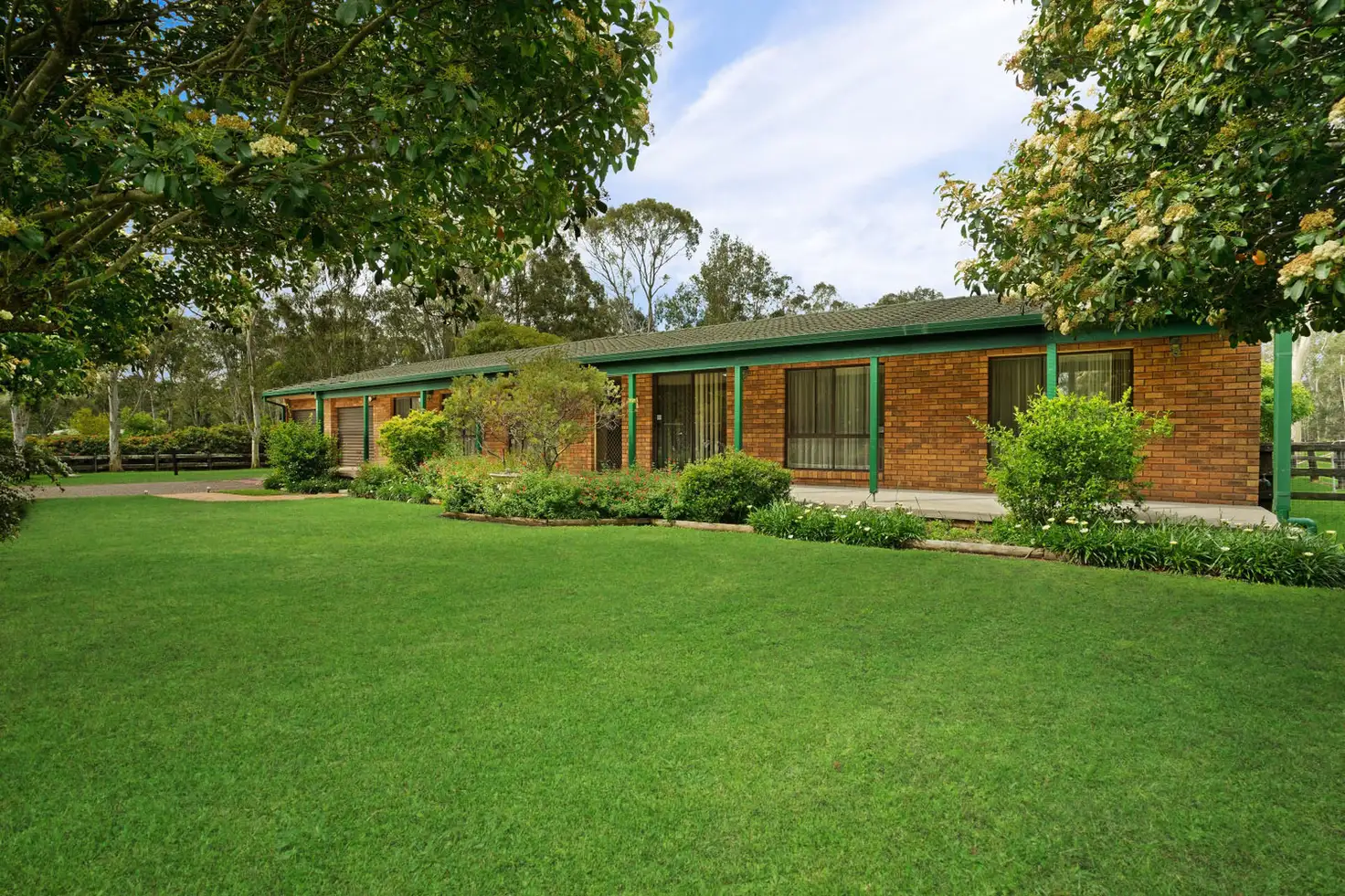


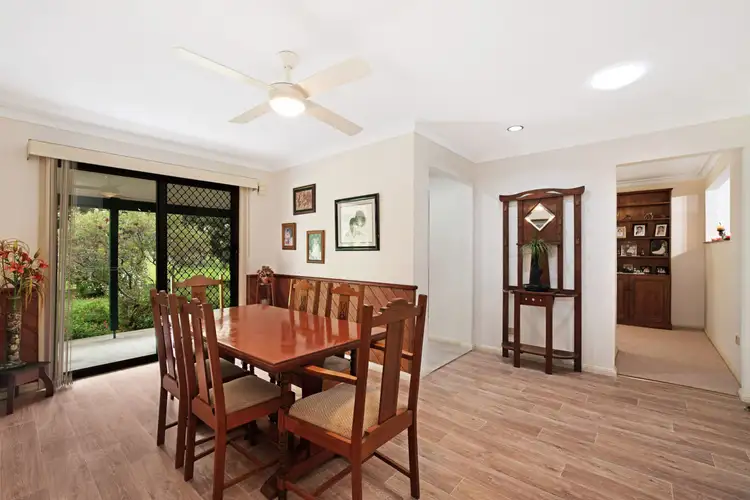
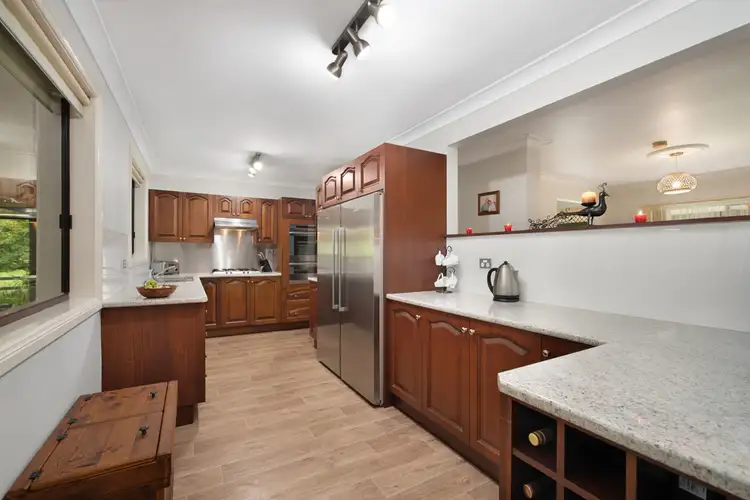
 View more
View more View more
View more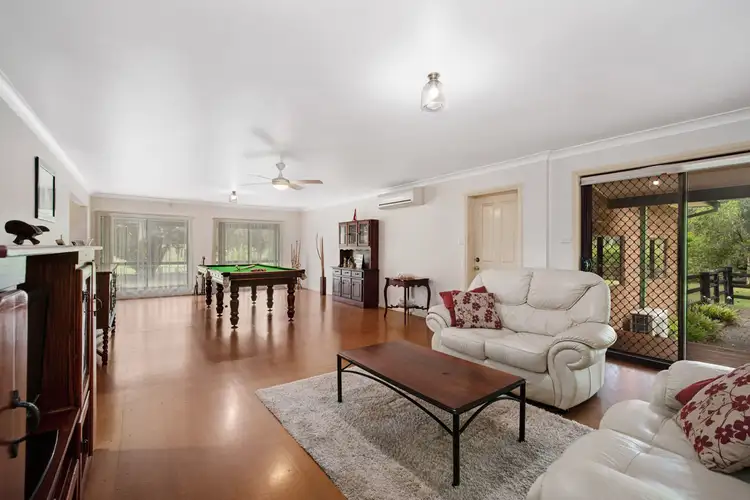 View more
View more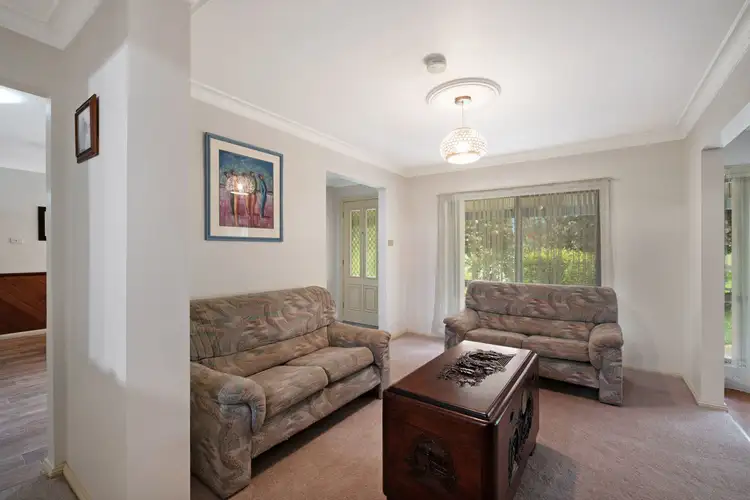 View more
View more
