Price Undisclosed
5 Bed • 2 Bath • 1 Car • 4300m²
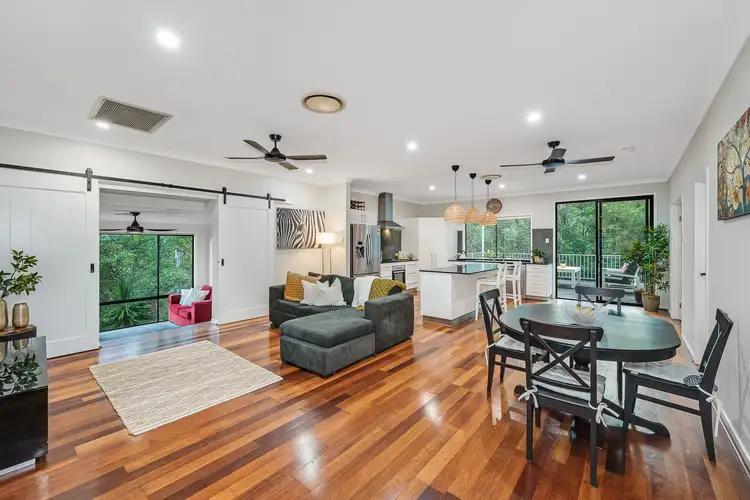
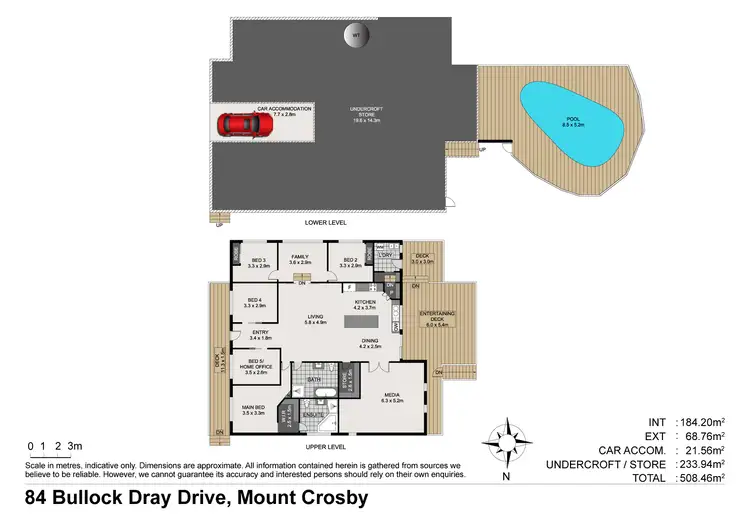
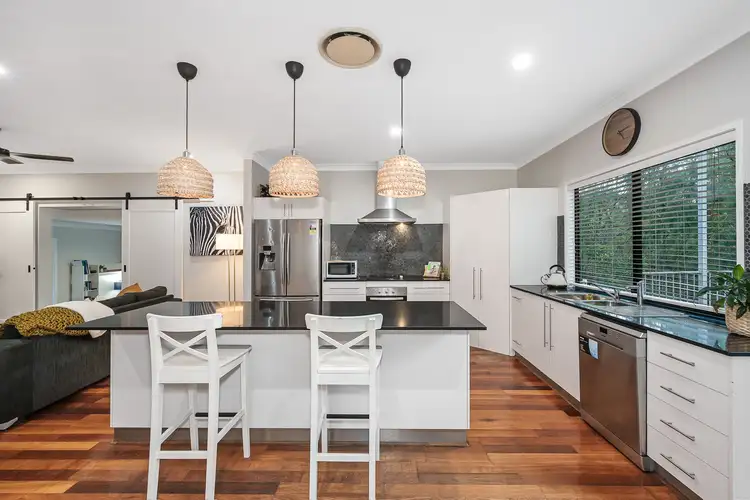
+15
Sold
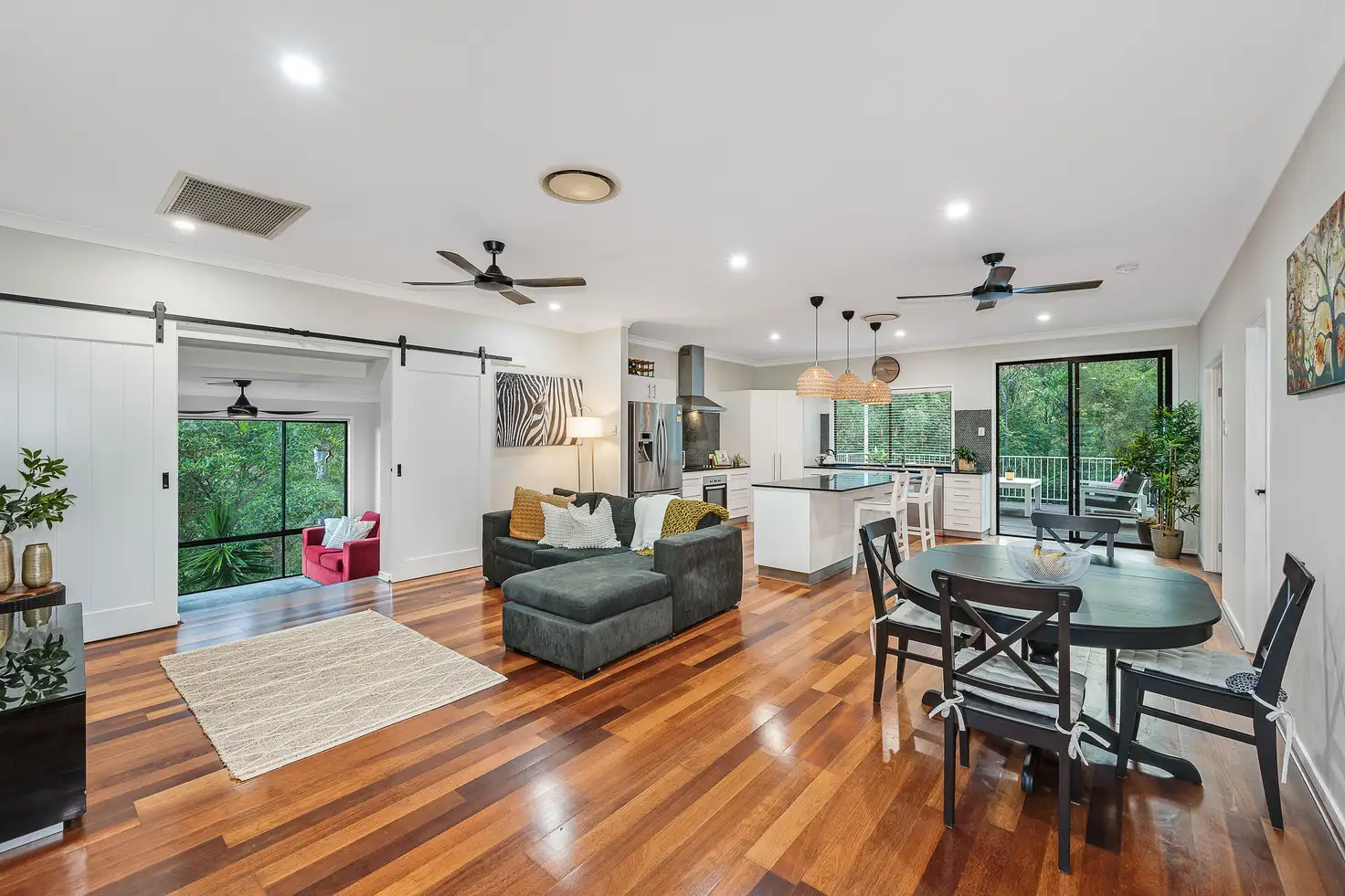


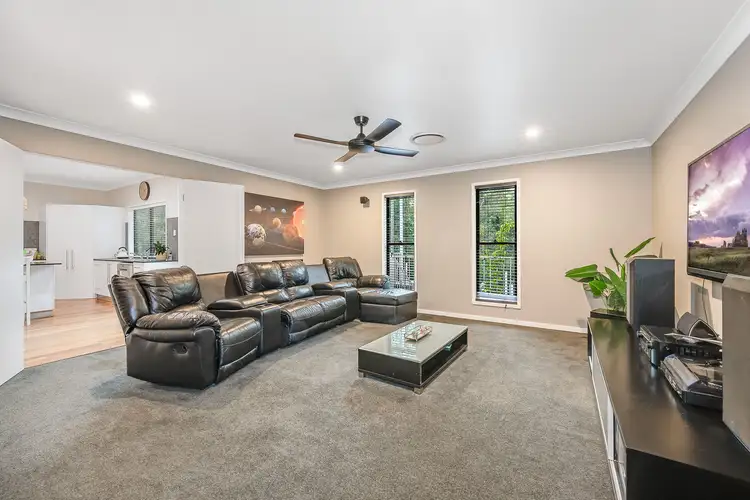
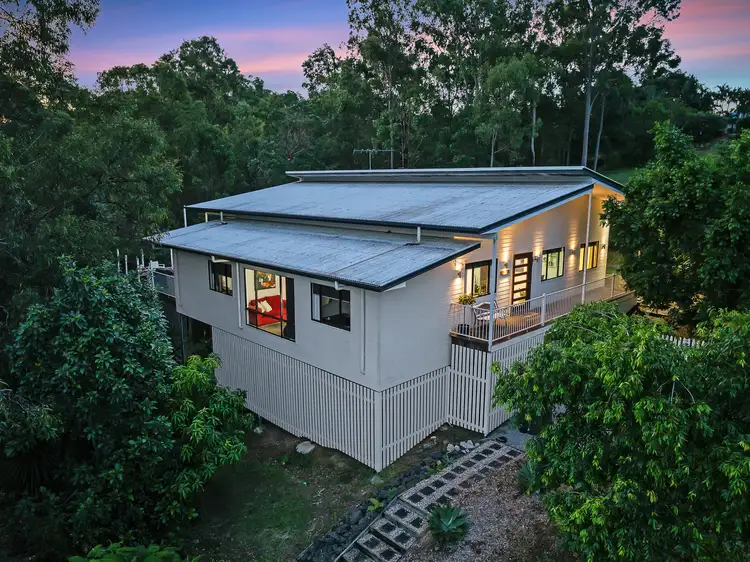
+13
Sold
84 Bullock Dray Drive, Mount Crosby QLD 4306
Copy address
Price Undisclosed
- 5Bed
- 2Bath
- 1 Car
- 4300m²
Rural Property Sold on Tue 4 Jun, 2024
What's around Bullock Dray Drive
Rural Property description
“Spacious Home on Family Friendly Acreage”
Land details
Area: 4300m²
Interactive media & resources
What's around Bullock Dray Drive
 View more
View more View more
View more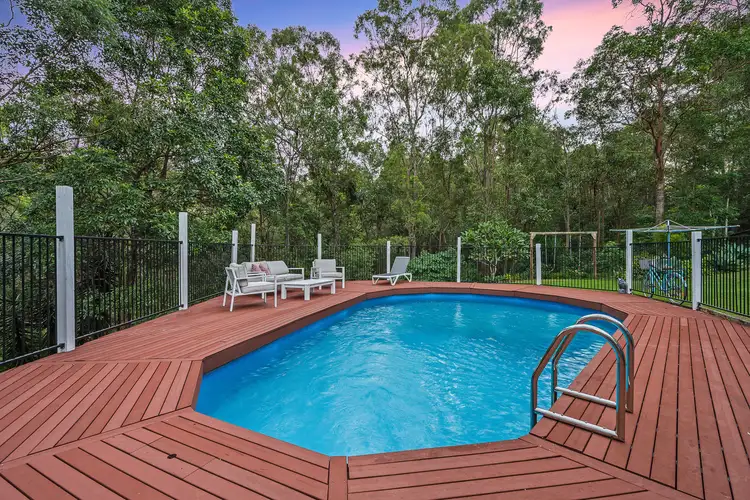 View more
View more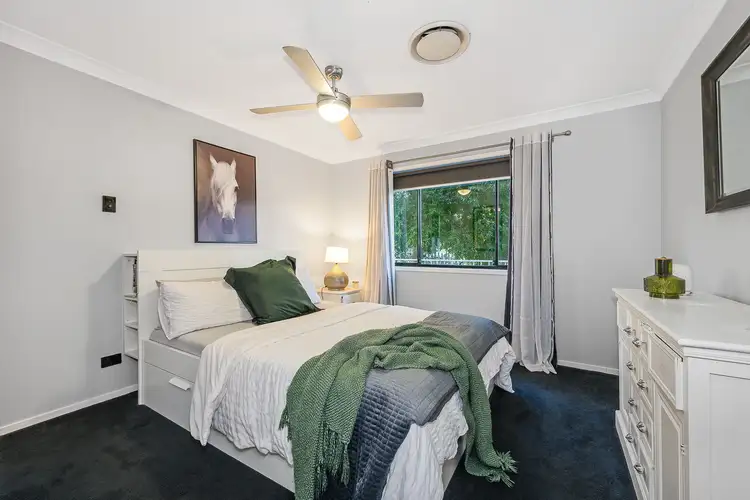 View more
View moreContact the real estate agent

Ian Keenan
Ray White Metrowest Residential
0Not yet rated
Send an enquiry
This property has been sold
But you can still contact the agent84 Bullock Dray Drive, Mount Crosby QLD 4306
Nearby schools in and around Mount Crosby, QLD
Top reviews by locals of Mount Crosby, QLD 4306
Discover what it's like to live in Mount Crosby before you inspect or move.
Discussions in Mount Crosby, QLD
Wondering what the latest hot topics are in Mount Crosby, Queensland?
Similar Rural Properties for sale in Mount Crosby, QLD 4306
Properties for sale in nearby suburbs
Report Listing
