There is something special about this magnificent 5 bedroom 2 bathroom family home that offers so much when compared to other surrounding properties. A functional floor plan with an upstairs loft is one thing, but the dream outdoor setting at the rear truly is a sight for sore eyes.
When not lazing around either in or by the pool this summer, you will be cranking the barbecue under the alfresco – with a second covered area the ideal “overflow” space for when the party really begins to kick in to full gear. Stroll to the lovely Chattanooga Park from here, with Somerly Primary School, Clarkson Community High School, Clarkson Train Station, Ocean Keys Shopping Centre, beautiful beaches, Mindarie Marina, the newly-extended Mitchell Freeway and bus stops all situated nearby. It simply doesn’t get any better than this!
FEATURES INCLUDE:
• 5 bedrooms, 2 bathrooms
• Large front study or home office
• Beautifully-tiled open-plan kitchen and dining area, overlooking the sunken family room and its ceiling fan, gas bayonet and split-system air-conditioning unit
• The kitchen itself is well-equipped with sparkling stone bench tops, a breakfast bar for casual meals, stylish light fittings, tiled splashbacks, double sinks, fridge plumbing, a walk-in pantry, a gas cooktop, quality Blanco oven and range-hood appliances and a stainless-steel Bosch dishwasher for good measure
• A stunning below-ground swimming pool at the rear, covered by a shade sail
• An awesome second “poolside” alfresco which is where all of the action is, offering additional outdoor entertaining with a timber-lined ceiling, two fans, a Falmec range hood, a Matador BBQ, stone bench tops, quality tap fittings, extra storage, a bar area overlooking the pool and double-door access down the side of the house
• Large carpeted upstairs loft/retreat with high angled ceilings, a sliding three-door linen/storage cupboard and lovely inland views towards the coast
• A front master-bedroom suite, complete with a walk-in wardrobe, a ceiling fan and a private ensuite bathroom – shower, twin “his and hers” vanities, separate toilet, heat lamps and all
• 2nd bedroom with a walk-in robe, ceiling fan and an electric security window roller shutter
• 3rd bedroom with a BIR, fan, electric shutter and views out to the pool
• 4th bedroom with a BIR, ceiling fan, electric roller shutter and semi-ensuite access through to a fully-tiled main family bathroom with a shower, separate bathtub and heat lamps
• Huge carpeted 5th upper-level bedroom – off the loft – with high angled ceilings, split-system air-conditioning and full-width BIR’s
• Practical laundry with a walk-in linen press, separate 2nd toilet and access out to the side deck
• Double security-door entrance
• Remote-controlled double lock-up garage with internal shopper’s entry and access to the rear
• Low-maintenance timber-look flooring
• Profile doors throughout
• 6kW solar power-panel system with a quality Fronius inverter
• Foxtel connectivity
• Instantaneous gas hot-water system
• Easy-care front lawns and gardens
• Artificial turf at the rear
• Reticulation
• 510sqm (approx.) block
THE LIFESTYLE YOU WILL LIVE:
• 190m (approx.) to Chattanooga Park
• 1.1km (approx.) to Somerly Primary School
• 1.2km (approx.) to Clarkson Community High School
• 1.7km (approx.) to Clarkson Train Station
• 2.4km (approx.) to Ocean Keys Shopping Centre
• 5.0km (approx.) to Mindarie Marina
• 37.6km (approx.) to Perth CBD
This is comfortable family living at its absolute finest. Make living here your New Year’s resolution!
Call Sacha Daniel on 0414 501 109 for more information or to register your interest immediately!
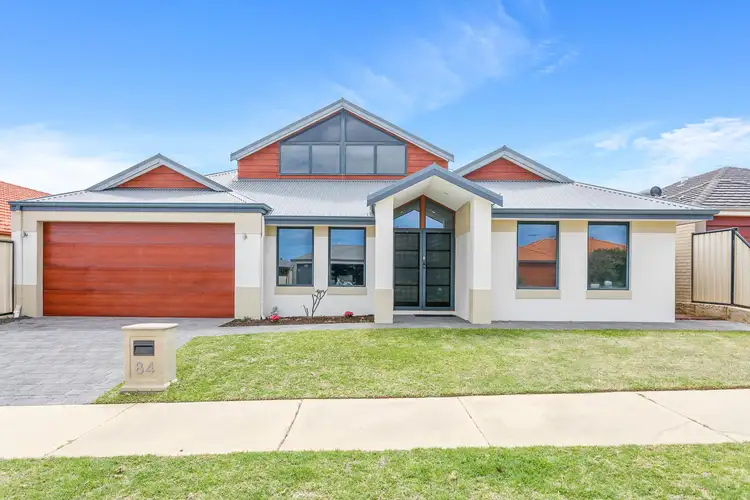
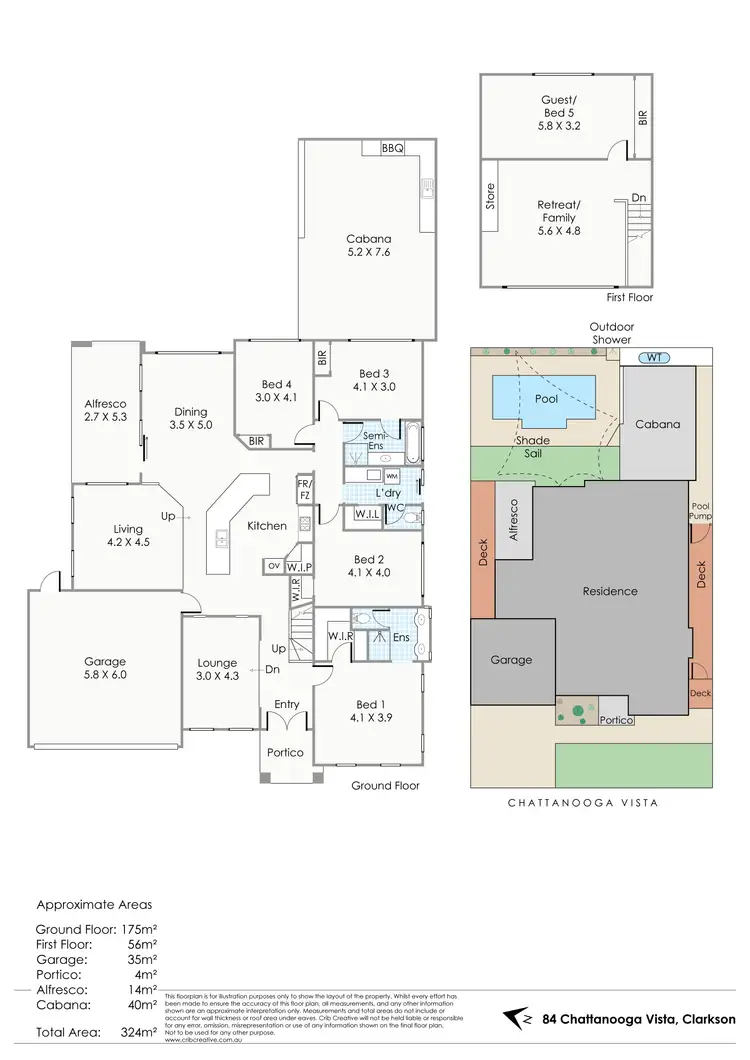
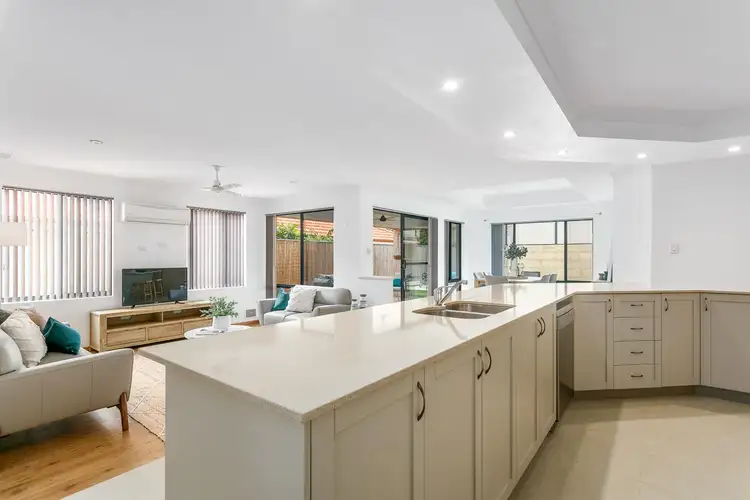
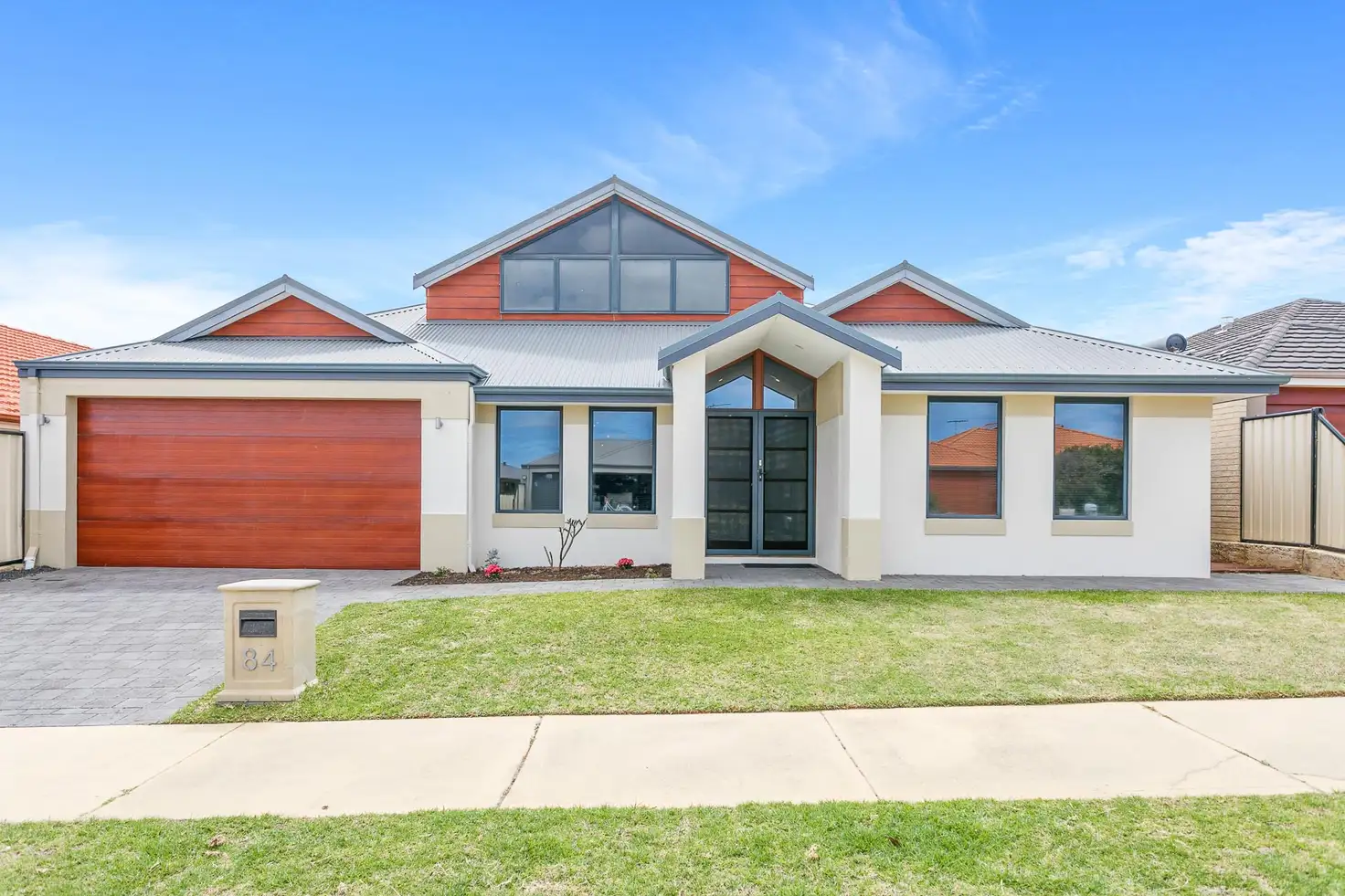


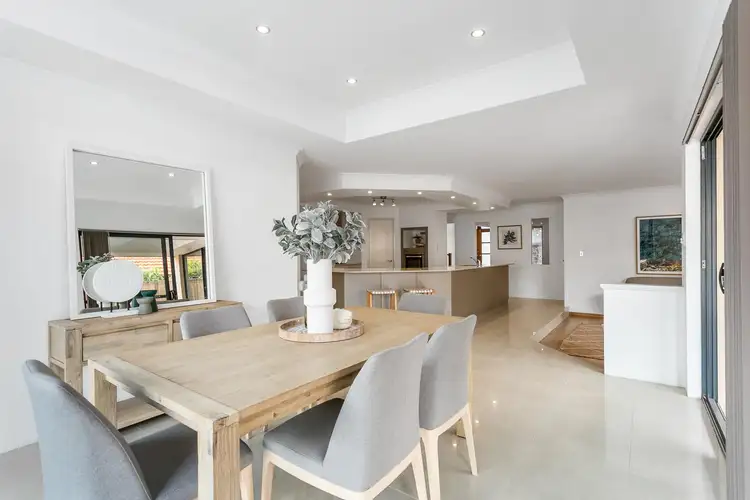
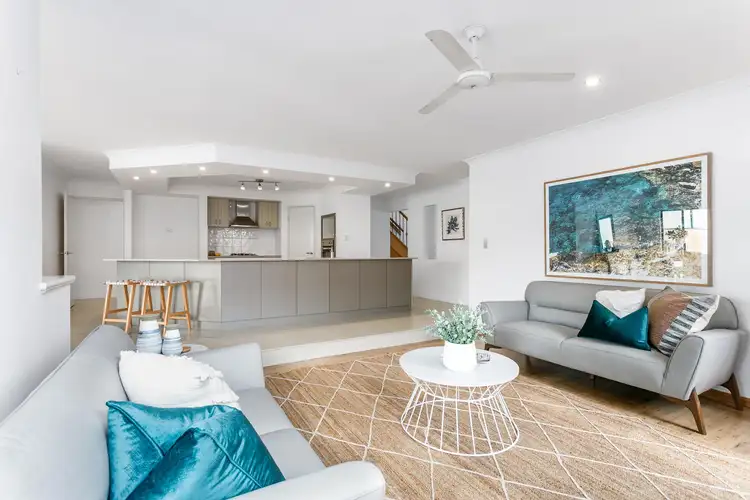
 View more
View more View more
View more View more
View more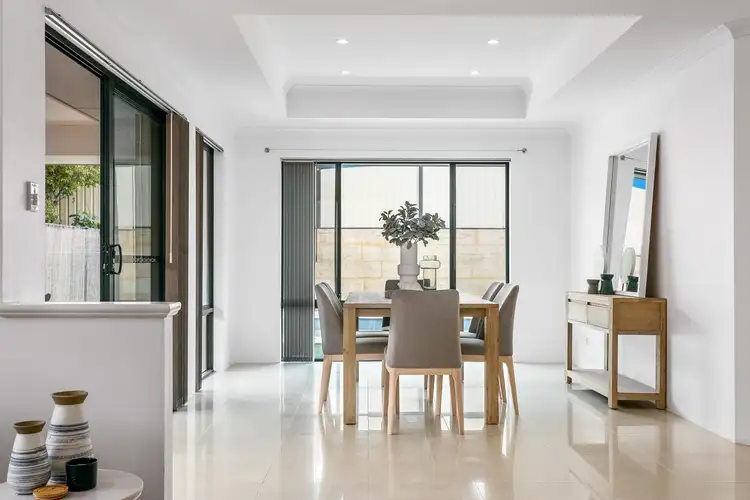 View more
View more
