Price Undisclosed
3 Bed • 4 Bath • 3 Car • 418m²
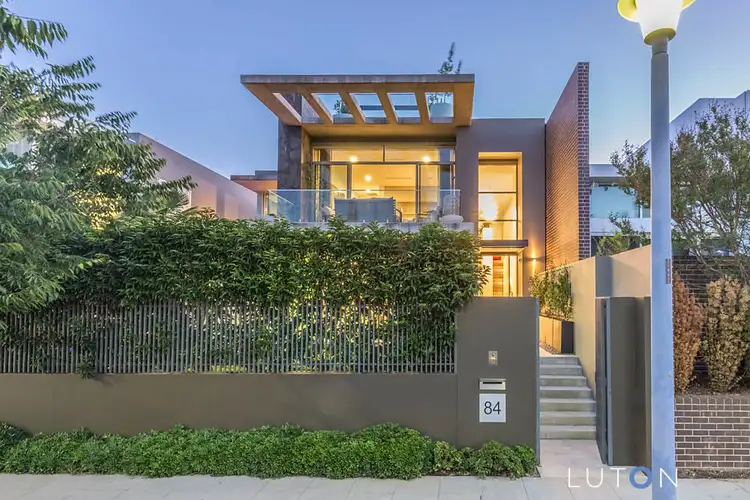
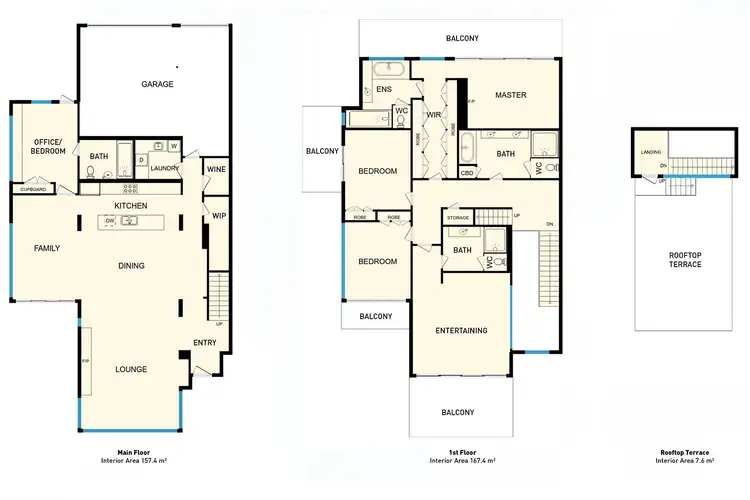
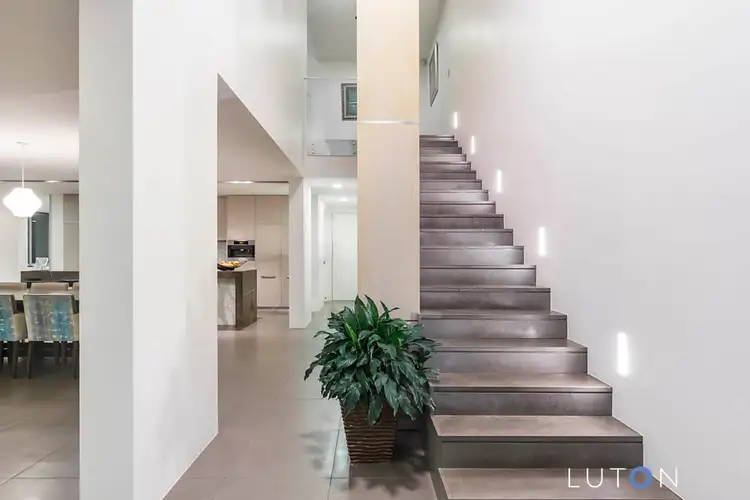
+21
Sold
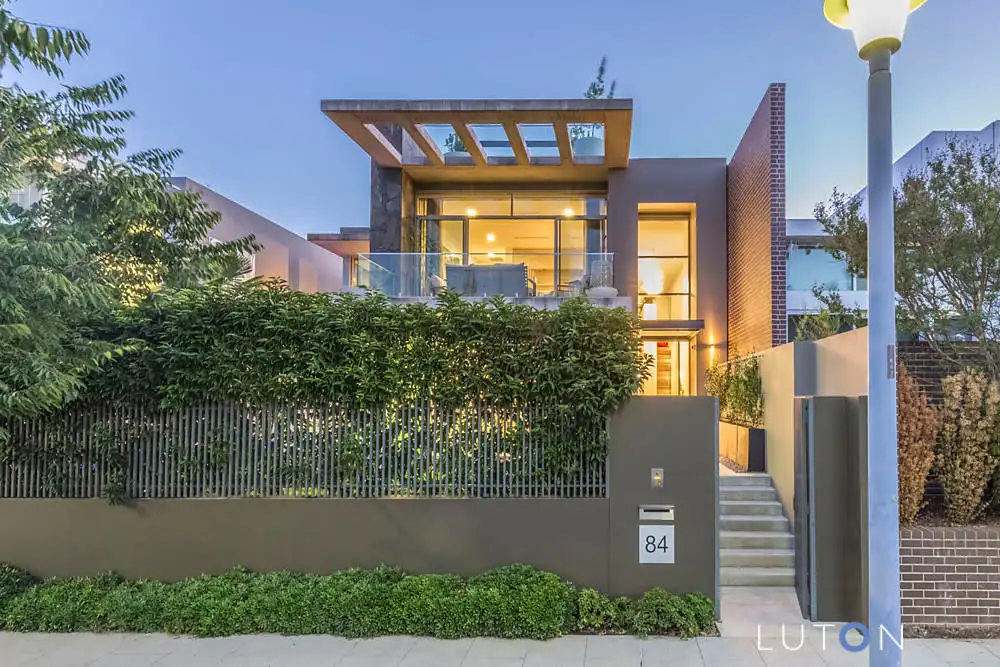


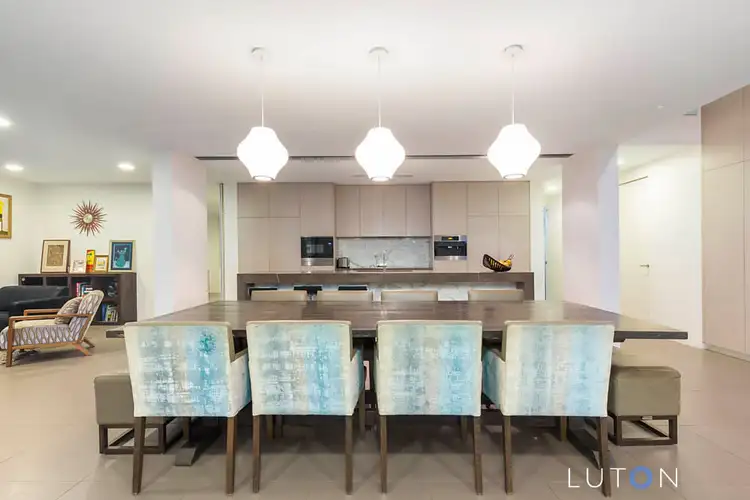
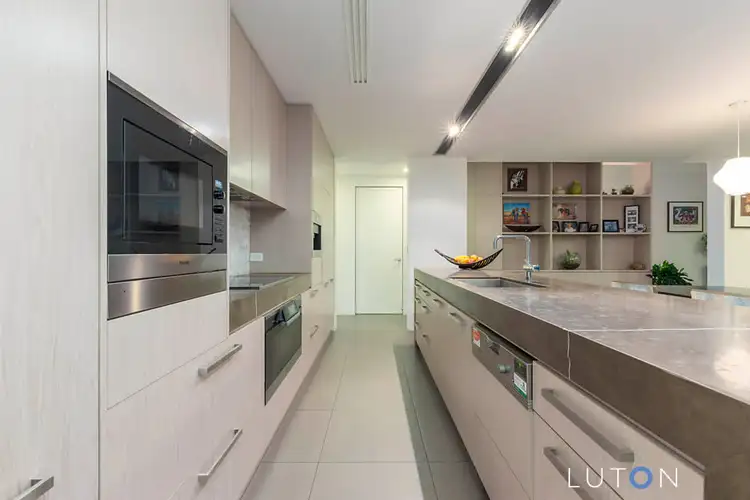
+19
Sold
84 Dawes Street, Kingston ACT 2604
Copy address
Price Undisclosed
- 3Bed
- 4Bath
- 3 Car
- 418m²
House Sold on Fri 16 Feb, 2018
What's around Dawes Street
House description
“A Modern Masterpiece”
Land details
Area: 418m²
Property video
Can't inspect the property in person? See what's inside in the video tour.
Interactive media & resources
What's around Dawes Street
 View more
View more View more
View more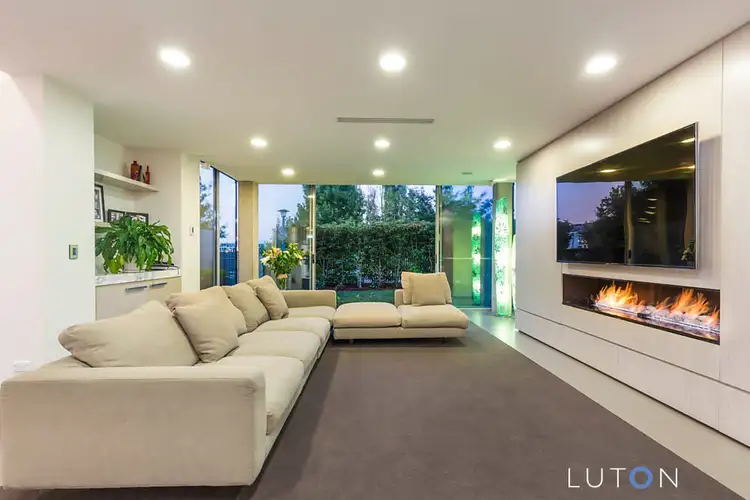 View more
View more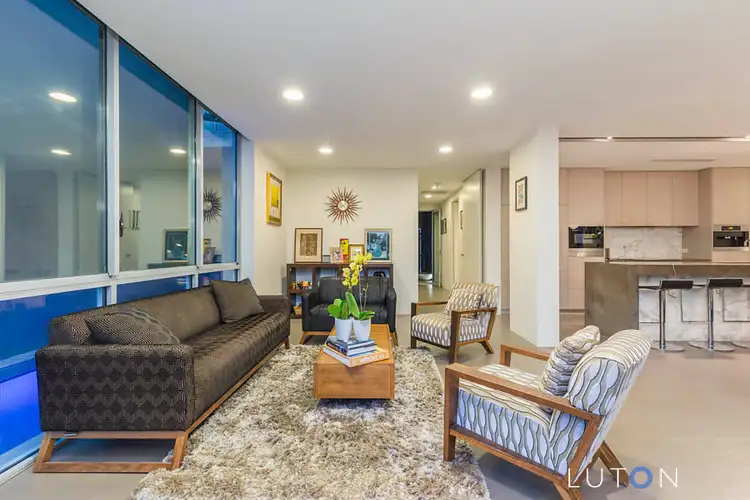 View more
View moreContact the real estate agent

James Carter
Luton Properties Canberra City
0Not yet rated
Send an enquiry
This property has been sold
But you can still contact the agent84 Dawes Street, Kingston ACT 2604
Nearby schools in and around Kingston, ACT
Top reviews by locals of Kingston, ACT 2604
Discover what it's like to live in Kingston before you inspect or move.
Discussions in Kingston, ACT
Wondering what the latest hot topics are in Kingston, Australian Capital Territory?
Similar Houses for sale in Kingston, ACT 2604
Properties for sale in nearby suburbs
Report Listing
