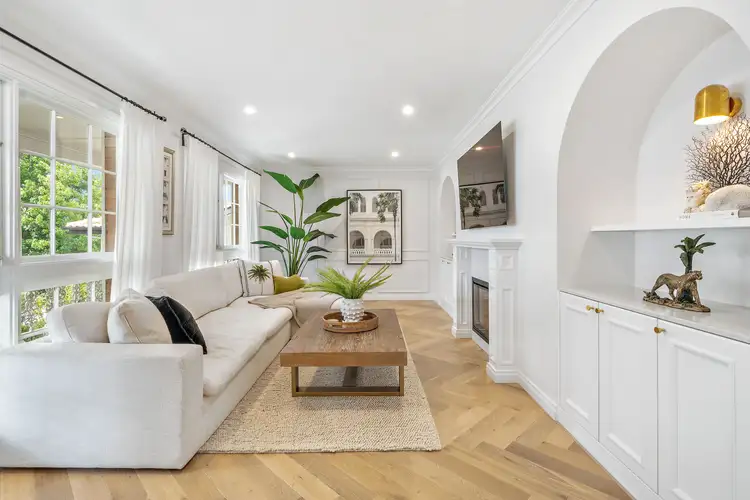Rarely do opportunities to secure a fully renovated home in the heart of Chapman for such an incredible price exist. Call now to arrange a viewing and reward the family with an amazing 'forever home'.
Behind a time-honoured façade that congers up happy and heart-warming, childhood memories, this fabulous home delivers the absolute best in contemporary living for modern families. Taking its place in Weston Creek's premier suburb, highly sought after by those who yearn to be nestled in nature, yet who also value convenience.
Once inside, you're met with beautifully fresh and bright interiors that radiate chic sophistication, while ensuring your needs are effortlessly met. The stunning kitchen and equally impressive butler's pantry are a sight to behold, designed to take both everyday meals and special occasion entertaining to new heights. With this in mind, it makes sense that there are three French door entry points out to the alfresco deck, crowned in cathedral ceilings and overlooking the glistening swimming pool.
Four bedrooms and two exceptional bathrooms (one being the ensuite) are located on the upper level and complete this incredible offering. Nestled in the foothills of Cooleman Ridge Nature Reserve, this is the forever home that you've been dreaming of. Let's face it, you deserve it!
Property features include:
• Light-filled lounge room with gas log fireplace and built-in cabinetry and display shelving
• Stunning kitchen boasts stone surfaces, farmhouse sink, exquisite Wolf gas cooktop, Miele dishwasher
• Butler's pantry includes a second farmhouse sink, two wall ovens, and wine storage
• Spacious family room with direct access to alfresco
• Covered entertaining deck with a built-in BBQ station, heater and fan
• Four bedrooms, the master also a walk-in wardrobe and luxe ensuite
• Stylish main bathroom features a wet area that incorporates an indulgent bathtub
• Ducted gas heating and evaporative cooling
• Herringbone engineered Oak timber floors
• In-ground salt water swimming pool with solar heating
• Fully fenced backyard is remarkably low maintenance
• Secure double automatic garage with internal access
• 9.36KW solar system
• Living: 178.58sqm
• Garage: 38.64sqm
• Block: 785sqm
• EER: 2.0
• Rates: $4,160pa
• Land Tax: $7,504pa (Investors only)
• UV: $775,000 (2023)
Close proximity to:
• Cooleman Ridge Nature Reserve
• Chapman Reserve
• Chapman Primary School
• Chapman Shops
• Stromlo High School
• Cooleman Court Shopping Centre
• Westfield Woden
Disclaimer: All information regarding this property is from sources we believe to be accurate, however we cannot guarantee its accuracy. Interested persons should make and rely on their own enquiries in relation to inclusions, figures, measurements, dimensions, layout, furniture and descriptions.








 View more
View more View more
View more View more
View more View more
View more
