“JEWEL OF RIDGEWOOD”
Your house hunting is incomplete without a viewing of this property. You’ll be delighted from the moment you arrive at this residence. This house has class, elegance and a modern day feel to it. From the eye-catching exterior, to the practical, spacious and immaculately presented interior, this standalone home has it all. It’s well suited to anyone seeking a low maintenance lifestyle without compromising on space, quality or privacy. It’s easy to live in & effortless to maintain.
This home built in 2009 by Impressions Homes sits on a 444sqm elevated block with approximately 181m2 of indoor living floor space. It’s packed with many features throughout.
Snapshot, highlights & drawcards:
• Four bedrooms & 2 bathrooms
• All bedrooms are well sized and include three rooms fitted out with double sliding mirrored built-in-robes
• Master bedroom comes with a walk-in-robe and a well finished ensuite
• Sunken media/lounge room
• Modern Chef’s kitchen that is well located in the central hub of the home and comes with a breakfast bar overlooking the open plan meals & living area, while offering easy access to the outdoor Alfresco
• The kitchen includes quality appliances (4 cooker gas top, electric oven, rangehood and dishwasher)
• Living/Family area is comfortable for all your entertainment needs
• Modern quality tiles and flooring throughout
• 3M tinting installed on front door glass panels, master bedroom, bedrooms 2 & 3 and media/lounge room for added privacy, and to aid with keeping the home cool
• Loads of mixed LED & halogen downlights and spotlights throughout, with 3 beautiful chandeliers to compliment the lighting in the home
• Extra high ceilings in the formal and informal areas of the home (31c)
• Ceiling height tiling in both the ensuite and bathroom
• Coffered ceilings in the master bedroom, entry and theatre/lounge
• Feature walls throughout
• Fujitsu Ducted split system with 6-zones
• Indoor and outdoor speakers built-in
• Swann Intercom with camera to provide you the safety of knowing who is at your front door
• Automated reticulation for the front lawn
• Alfresco comes tiled with outdoor porcelain tiles and sits levelled with the living area
• Backyard fitted with premium artificial turf, liquid limestone, stones and outdoor tiles
• Fully insulated (R3.0)
• Double auto lock up remote controlled garage
• 170L Gas HWS
• NBN ready (FTTN).
Property Drawcards:
• Very close to local shopping centre, transport, medical facilities and other amenities:
a. Ocean Keys Shopping Centre (4.4kms)
b. St. Andrew’s Catholic Primary School, Queens Baptist College (Primary and Highschool), Peter Moyes Anglican Community School, Irene McCormack Catholic College, Atlantis Outside School Care (3-4.5kms) & Edith Cowan University
c. Hester Drive Freeway Exit (2.2kms)
d. Bus stop is only a short walk away
d. Joondalup Health Campus
e. Ocean Keys Medical Centre
f. Approximately 3kms to the beach.
Property Facts:
• Council Rates: $1900 approx (2022/2023).
• Water Rates: $1090 approx (2022/2023).
• Block Size: 444 sqm
• Build Year: 2009
• Builder: Impressions Homes
• Dwelling Type: Freehold title.
It is an absolute pleasure to bring this Ridgewood Estate beauty to the market! Should you have any questions, please contact George Hanna on 0413 484 667 or [email protected]

Air Conditioning

Alarm System

Broadband

Built-in Robes

Ensuites: 1

Fully Fenced

Intercom

Living Areas: 2

Pet-Friendly

Remote Garage

Secure Parking

Shed

Toilets: 2
Air Conditioning, Alarm System, Broadband, Built In Robes, Intercom, Pet Friendly, Split Aircon, Fully Fenced, Entertaining Area, Shed, Secure Parking, Remote Garage
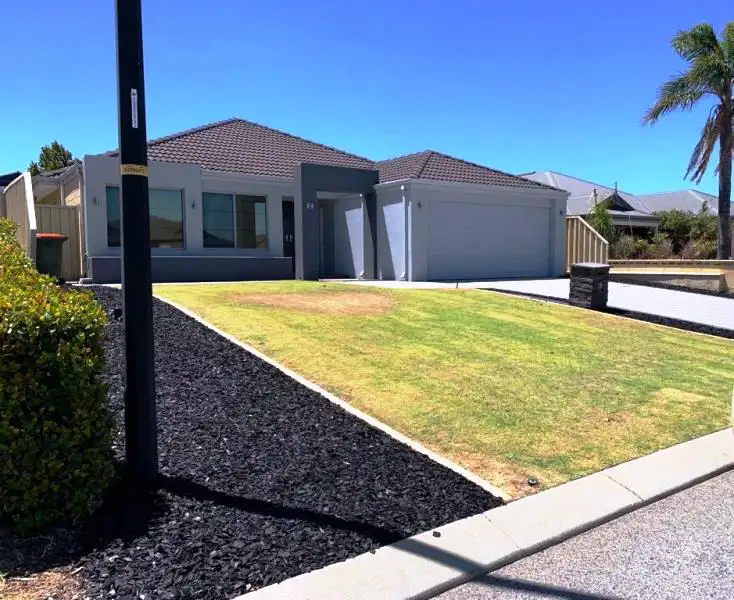
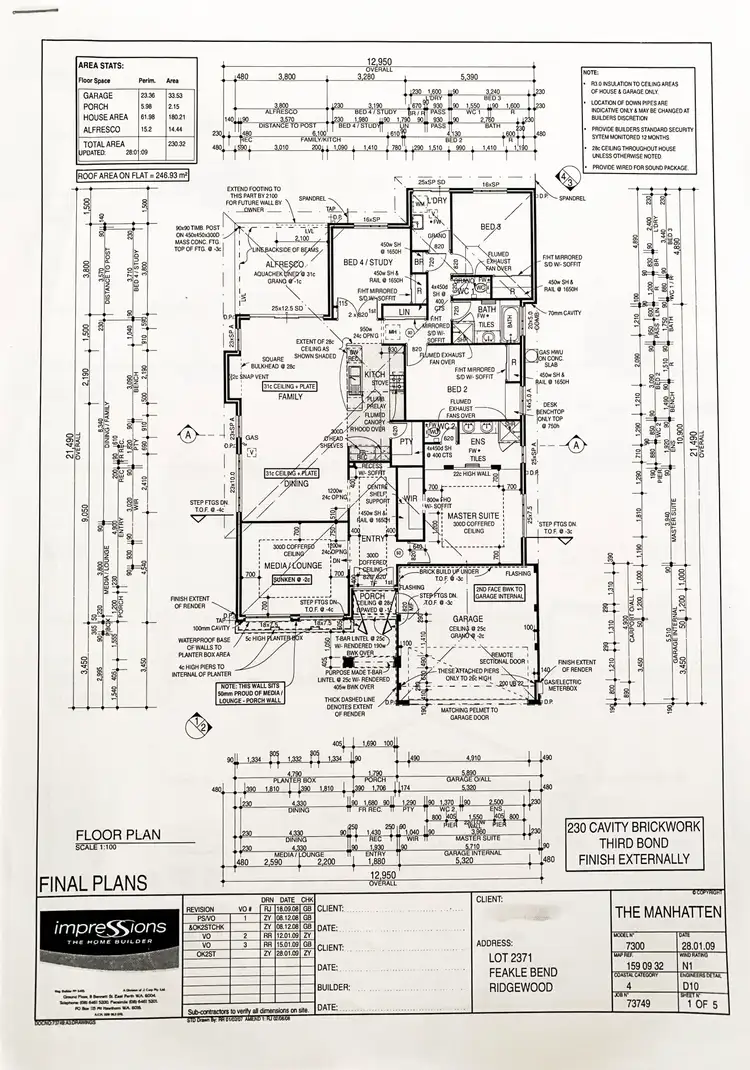
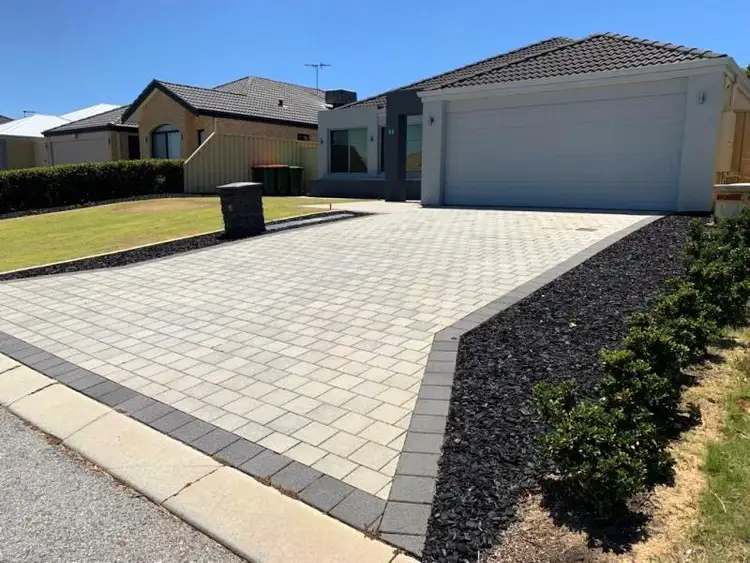
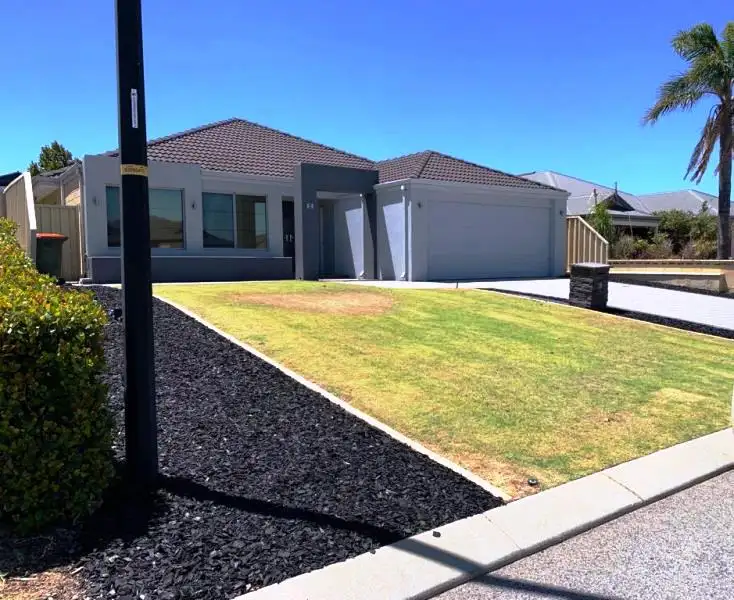


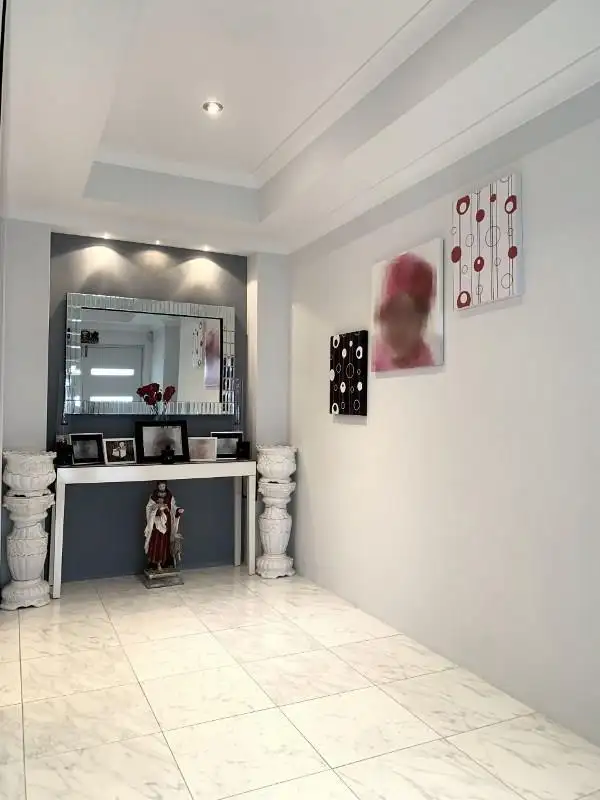
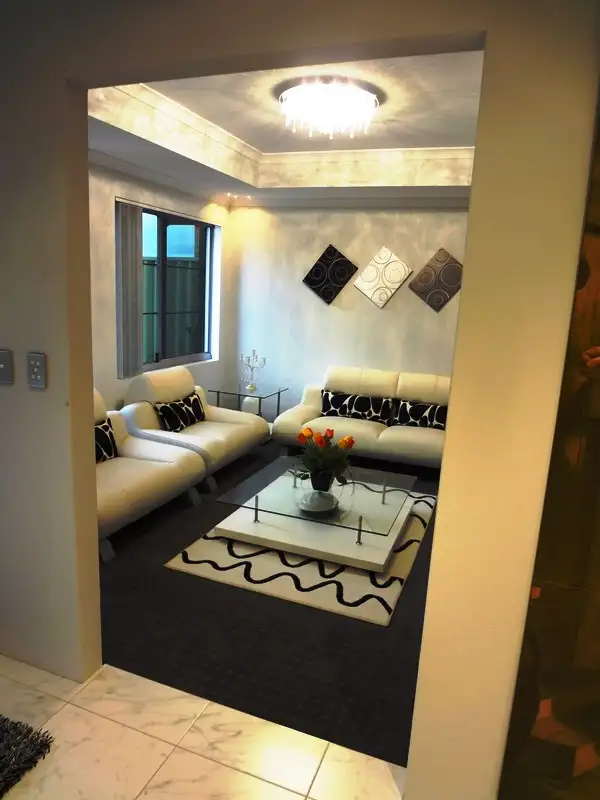
 View more
View more View more
View more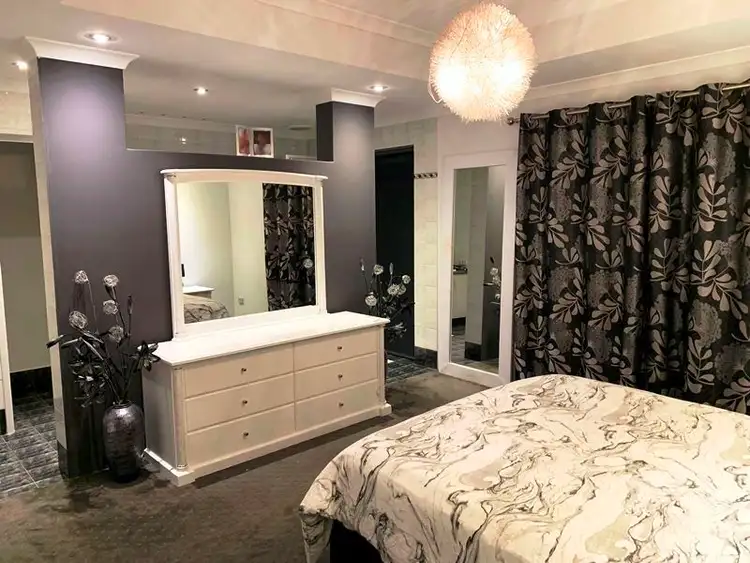 View more
View more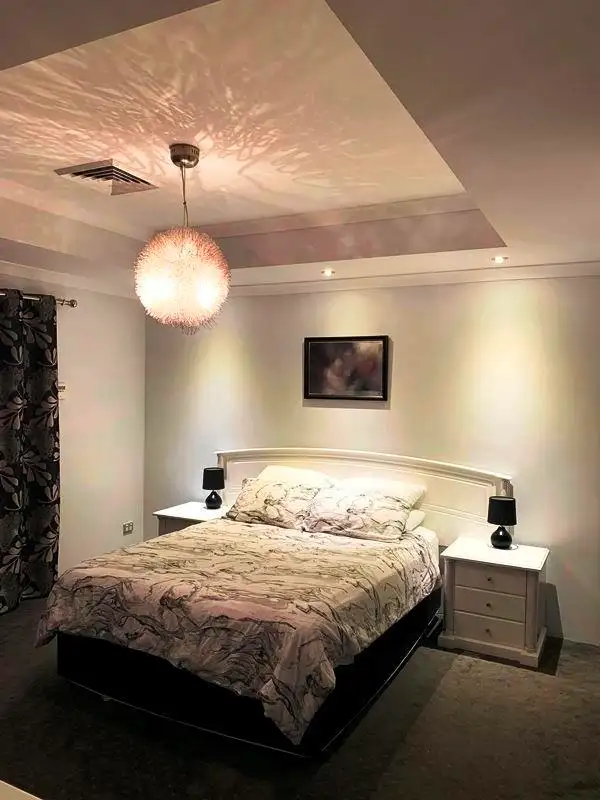 View more
View more
