“Seafront, Private Marina Berth & Development Potential”
*Price Statement $1,150,000 - $1,250,000**Expressions of Interest Closing August 5 at 5pm*
This absolute beachfront, three storey family home of generous proportion boasts an uninterrupted panoramic outlook to the shoreline and sea whilst also offering serene marina views over your very own secure/serviced private twin marina berth.
The ground floor offers all year round entertaining. Open plan living with easy care stone flooring, a black and white kitchen including 2pac cupboards, glass brick feature wall, a stainless steel dishwasher, granite bench tops, pantry, appliance cupboard and a handy island bench with breakfast bar for the busy mornings. The adjoining family room features a wet bar complete with sink, more granite bench tops and 2pac built in overhead cupboards. An inviting sunken lounge with a romantic timber fireplace perfect for the winter months overlooking the formal dining room complete with solid timber floors, columns and leadlight doors.
A handy, two-way laundry offering a double sink, build in cupboards and the convenience of a shoot from upstairs.
Four generous sized bedrooms all located on the second level. The main bedroom, the ideal parent retreat offers the convenience of a walk in robe, an ensuite complete with a therapeutic spa bath for two, toilet, bidet, double vanity and a secluded private balcony, the perfect spot for that morning cup of tea. Bedrooms two and three provide build in robes, a common family sized bathroom, balconies overlooking the marina whilst the other opens up to the seafront sundeck. The fourth bedroom perfect for guests; offers its own ensuite and build it robes. Plenty of space for the growing family.
A peaceful home office overlooking the ocean on the second level provides that quiet spot for students, with the ability to open the balcony doors and enjoy the sea breeze.
The third level entirely dedicated to entertaining, with duel access is perfect for the home theatre, polished timber floors, ceiling fans and an additional kitchenette and meals area.
Also featuring:
- Security system
- Reverse cycle air conditioning
- Double garage with automatic doors
- Under stair storage
- Ducted vacuuming
- Integrated sound system
- Garden shed
- Beach access
- Mains connected BBQ facilities
- This property is being sold as is and would benefit from some general maintenance and updating.
Set on approximately 649sqm of land including two water connections and an additional water allotment of 528sqm, this is the largest land holding in Gulf Point Drive and represents a unique opportunity. The astute buyer perhaps might investigate the potential to further develop the site STCC.
Please note Harcourts Aqua also represent the vendors of the adjoining vacant allotment known as 80 Gulf Point Drive - possibilities are endless! Conveniently located close to yacht clubs, shops/cafés, cosmopolitan Semaphore and within easy commuting distance to the city.
Contact Monica and Megan today to register your interest.

Air Conditioning

Alarm System

Vacuum System
Property condition: Fair
Property Type: House
House style: Contemporary
Garaging / carparking: Double lock-up, Auto doors
Construction: Render
Joinery: Timber
Roof: Tile and Terracotta tile
Walls / Interior: Brick
Flooring: Carpet, Tiles and Timber
Window coverings: Blinds (Venetian)
Kitchen: Open plan, Dishwasher, Separate cooktop, Separate oven, Rangehood, Extractor fan, Double sink, Breakfast bar, Microwave, Gas reticulated and Finished in (Granite)
Living area: Formal dining, Formal lounge, Open plan
Main bedroom: Double, Balcony / deck and Walk-in-robe
Bedroom 3: Double, Built-in / wardrobe and Balcony / deck
Bedroom 4: Single and Balcony / deck
Extra bedrooms: 1
Additional rooms: Mezzanine
Main bathroom: Bath, Separate shower, Exhaust fan
Laundry: Separate
Views: Waterfront
Outdoor living: BBQ area, Deck / patio
Fencing: Fully fenced
Land contour: Flat
Garden: Garden shed
Sewerage: Mains
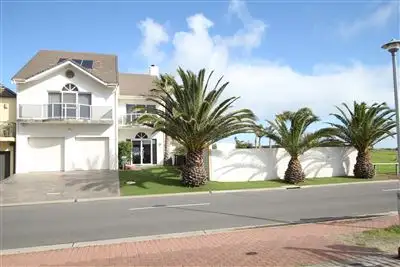
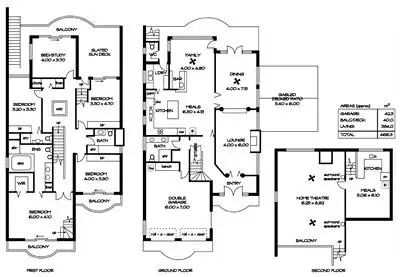
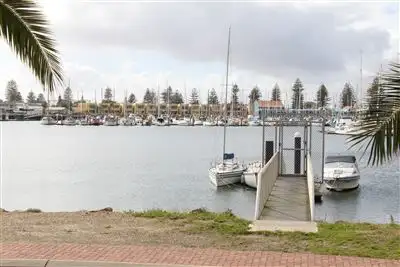
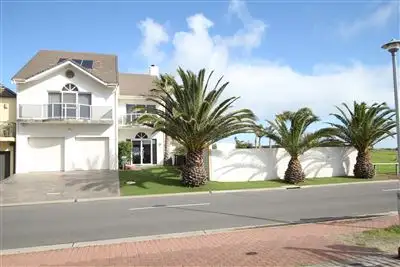


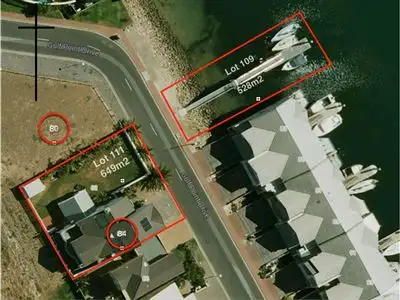
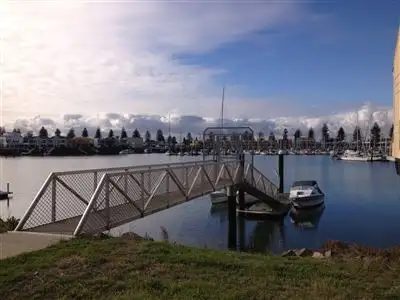
 View more
View more View more
View more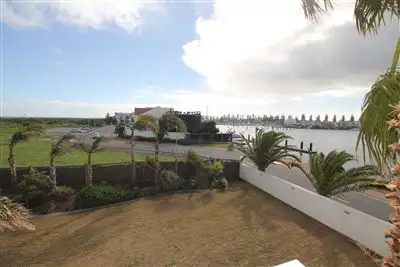 View more
View more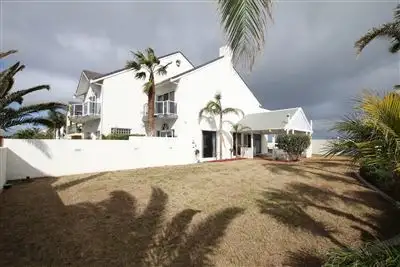 View more
View more
