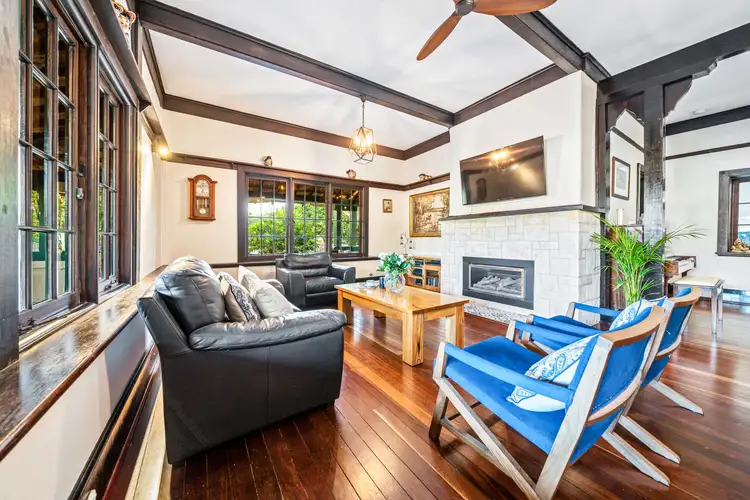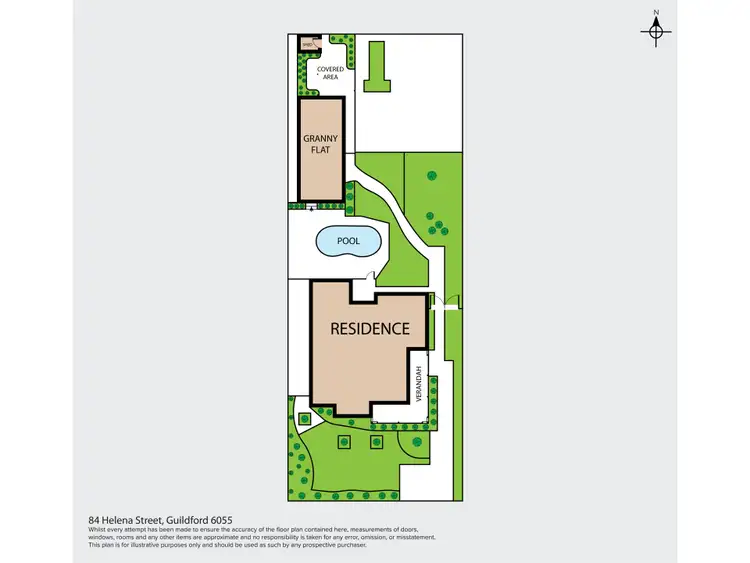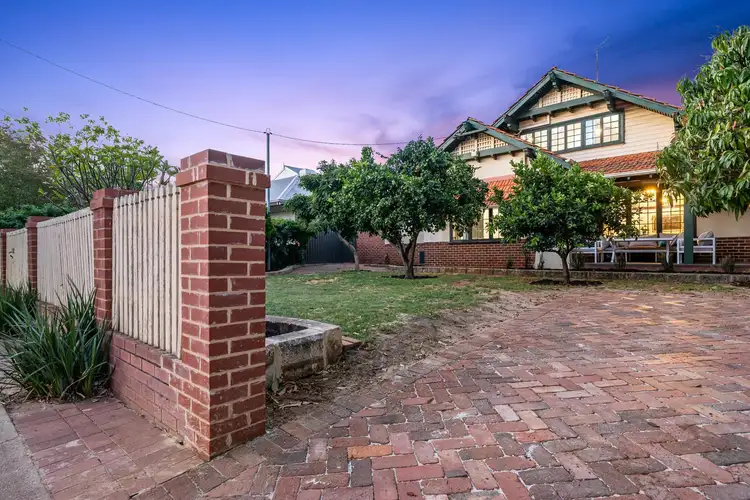What we love.
Smack-dab within picturesque Guildford, and a literal stroll down picket fence-lined storybook streets to the town square. Here you'll find Heritage-listed hotels, Stately buildings and artisans peddling curios and home-baked deliciousness.
Built last century opposite Kings Meadow Polo Ground and tranquil Helena River, the home's been treated to thoughtful restoration and renovation. Classic elegance prevails in the living areas while bold, modern styling reigns across the kitchen and bathrooms.
Soak in Summer sumptuousness and relax in shade under 34 sqm of verandah space while delighting in the scent of mature citrus trees in the sprawling front garden.
Flexibility and functionality are key, with multiple living spaces offered throughout the ground floor, loft and studio. The vast 1276 sqm property is teeming with features: lagoon-style pool, self-contained studio and tennis court - backyard cricket anyone? that admittedly, could use a lil' TLC or repurposing - cabana, studio extension, landscaping/vege garden. There's certainly room to pursue all four options!
Boasting privacy, an oversized lot opposite verdant parklands and close to Helena River, delight in the space and serenity afforded to this grand home within idyllic and convenient surrounds.
What to know.
Jarrah floorboards, timber windowsills, high ceilings, feature timber internal doors throughout.
Lounge: ceiling fan, limestone/feature-tiled gas fireplace; pendant lighting.
Bedrooms 2 & 3: ceiling fans, reverse-cycle AC, single BIRs and sash windows (Bed 3 overlooks pool).
Four flexible living areas: living, lounge, office, dining & versatile upstairs loft.
Powder room next to laundry with two storerooms (cleaning & linen closets); proximity to pool.
Sleek bathroom: barndoor, B&W palette, tub/shower, niche, rainshower, dual vanities, feature tiling.
Main retreat: WIR, pristine ensuite: single vanity, large shower recess, rainshower, feature-tiled niche.
Lagoon-style pool with secure fencing, flanked by young rose bushes & mature fruit trees.
Modern Country-style kitchen: natural light, subway-tiled, Shaker custom cabinetry: corner pantry, deep drawers, glass insert overhead cupboards & large fridge recess. Stainless steel appliances: dishwasher, five-burner gas cooktop; 900mm oven, range & striking black sink with mixer.
Adjoining 'office'/dining: natural light, large format tiling; double French doors lead to side alfresco.
Spacious loft: 44 sqm running the length of the main house, wide jarrah floorboards, pendant lighting, reverse-cycle AC, ceiling fan, built-in storage & sash windows at each end.
Extra-spacious laundry: abundant space for appliances countertops/storage, plus a deep trough.
Lagoon-style pool with wind-up cover.
Guest house:
- private paved patio: pitched roof, planter beds, ceiling fan, lockable storeroom.
- large easy-care living: tiled floor, leadlight door with side panels, ceiling fan & AC.
- bright Country-style kitchen: ample countertops & cabinetry; large corner pantry, four-burner gas cooktop & oven, ceiling fan, double sink with views out to patio (potential servery-style window).
- carpeted bedroom: ceiling fan, wall-to-wall custom mirrored BIR with drawers.
- bright bathroom: single vanity, glassed shower recess, soaking tub.
- spacious laundry: appliance niche; storage, Federation-style timber/glass rear door:
- recessed lighting with a combination of modern roller & vertical blinds throughout.
- ceiling fans in almost every room plus reverse cycle-AC in the combined living/dining room.
1276 sqm (land); 420 sqm (house)
Who to talk to.
To view and learn more about this renovated home boasting modern convenience while retaining Federation era charms, call Adam on 0468 543 021 or email [email protected].








 View more
View more View more
View more View more
View more View more
View more
