Make every moment count in this exceptional family home! Featuring four bedrooms, two bathrooms, and versatile indoor-outdoor entertaining spaces - it's the perfect canvas for your ideal, comfortable lifestyle.
Three of the bedrooms come with built-in robes, including the primary bedroom that goes above and beyond with its stunning ensuite, featuring a spa bath. While the main three-way bathroom services the minor bedrooms.
As you enter, you'll be greeted by the lounge room with surround sound waiting to fill the air with your favourite tunes, while the connecting dining room offers a space for grand occasions. The heart of the home beats in the open plan family, meals, and kitchen, a space that seamlessly blends style and functionality, complete with a curved breakfast bar, a dishwasher, a five-burner gas stove and a Puratap water filter. Enjoy family conversation while creating culinary masterpieces, forming the perfect ambience for every occasion.
All-year comfort is guaranteed with the ducted evaporative cooling throughout, extending its embrace through every corner. The large rumpus room at the rear offers yet another space to entertain and indulge your hobbies, complete with reverse-cycle air-conditioning. Moreover, there's also a split system air-conditioner in the lounge room as well as wall heater that warms the meals space.
Step out through the sliding doors to the neatly landscaped backyard with a pitched roof verandah ready for entertaining friends and unwinding with family. Parking will never be a concern with a single carport along with a U-shaped driveway that can accommodate up to four vehicles. Two garden sheds cater to storage and hobbies, one of them powered - an extra space where dreams can come alive.
The gas hot water system comes with a remote digital temperature controller, ensuring instant access to warm water in the bathrooms and kitchen. The home embraces sustainability with seventeen solar panels on the roof, promising reduced electricity bills, while two water tanks stand ready for responsible water usage. Security is paramount with manual roller shutters and an installed security system, ensuring peace of mind.
Nestled in a prime location, this home offers the perfect blend of convenience and accessibility. With public transport right on your doorstep, commuting becomes a breeze, connecting you effortlessly to the CBD in less than thirty-minutes.
Property Features:
• Four-bedroom and two-bathroom home
• The master bedroom has a built-in robe and expansive ensuite with a spa bath with combined rain shower
• Beds three and four have built-in robes
• Spacious front lounge room with surround sound and a combined dining room
• Open plan family, meals, and kitchen space
• The kitchen has a five-burner built-in gas stove, a dishwasher, Puratap, pantry, and a raised, and curved breakfast bar
• Three-way main bathroom with vanity space, bathtub, glass shower, and a separate toilet
• Internal laundry with storage and backyard access
• Split system air conditioner in the lounge, reverse cycle air-conditioner in the rumpus, and a wall heater in the meals
• Ducted evaporative cooling throughout the home
• Blinds fitted throughout the home
• Carpet floors in the bedrooms, lounge and dining room and tiles throughout the rest of the home
• Manual roller shutters fitted on all the bedroom and lounge windows
• Security system installed for peace of mind
• Gas hot water system with digital temperature controllers
• 6.6kw/h Seventeen-panel solar system installed
• Pitched roof verandah with ceiling fan for entertaining
• Expansive rumpus room in the backyard
• Garden shed and a powered shed/workshop in the backyard
• Two rainwater tanks in the tidy and landscaped backyard
• Single carport with auto roller door
• Landscaped front yard with a paved U-Driveway for ease and extra parking
• Ingle Farm Primary School is only four minutes away
Schools:
The nearby unzoned primary schools are Pooraka Primary School, Ingle Farm Primary School, North Ingle School, and Ingle Farm East Primary School.
The nearby zoned secondary school is Para Hills High School.
Information about school zones is obtained from education.sa.gov.au. The buyer should verify its accuracy in an independent manner.
Auction Pricing - In a campaign of this nature, our clients have opted to not state a price guide to the public. To assist you, please reach out to receive the latest sales data or attend our next inspection where this will be readily available. During this campaign, we are unable to supply a guide or influence the market in terms of price.
Vendors Statement: The vendor's statement may be inspected at our office for 3 consecutive business days immediately preceding the auction; and at the auction for 30 minutes before it starts.
Norwood RLA 278530
Disclaimer: As much as we aimed to have all details represented within this advertisement be true and correct, it is the buyer/ purchaser's responsibility to complete the correct due diligence while viewing and purchasing the property throughout the active campaign.
Property Details:
Council | Salisbury
Zone | GN - General Neighbourhood\\
Land | 570sqm(Approx.)
House | 289sqm(Approx.)
Built | 1993
Council Rates | $TBC pa
Water | $TBC pq
ESL | $TBC pa
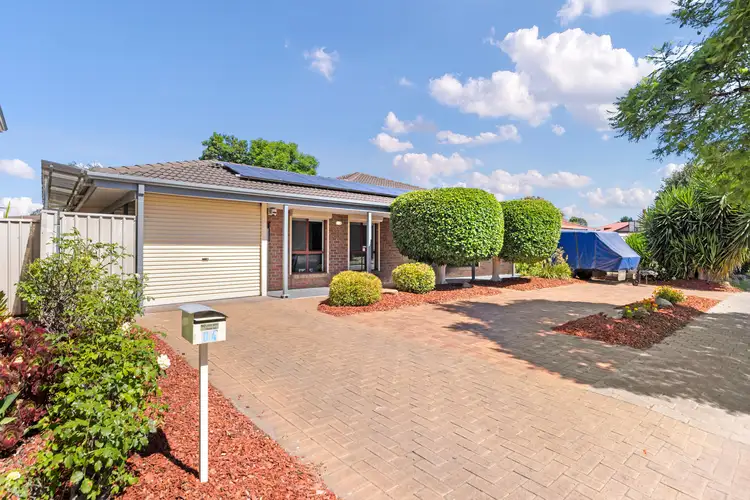
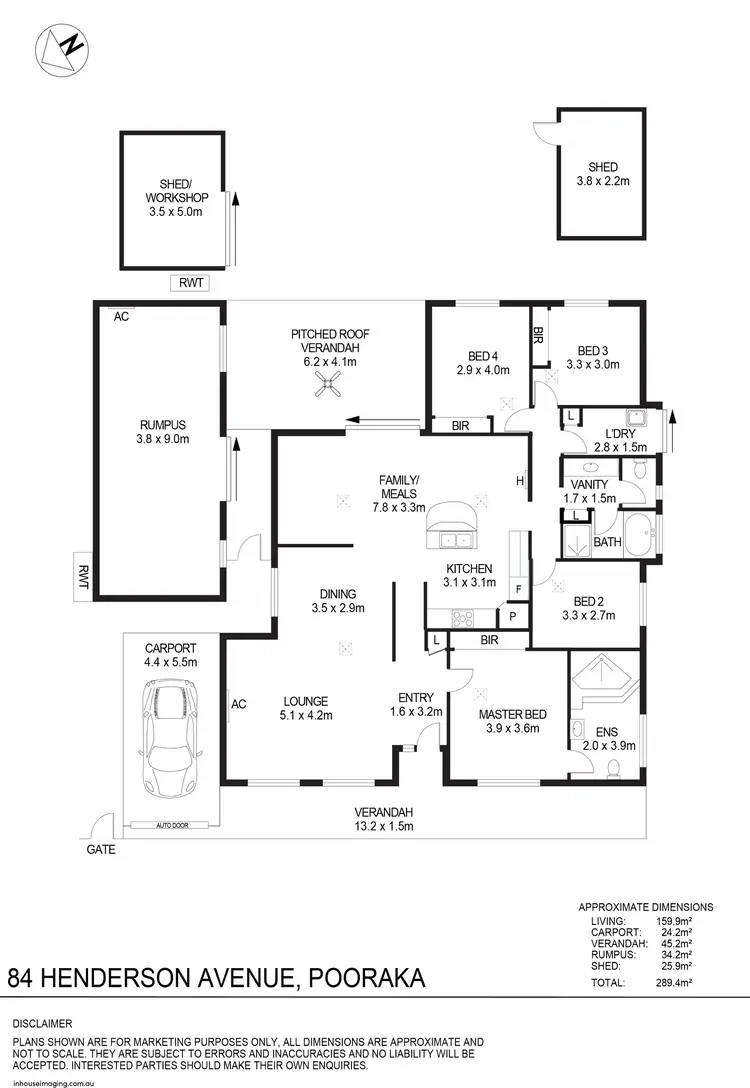
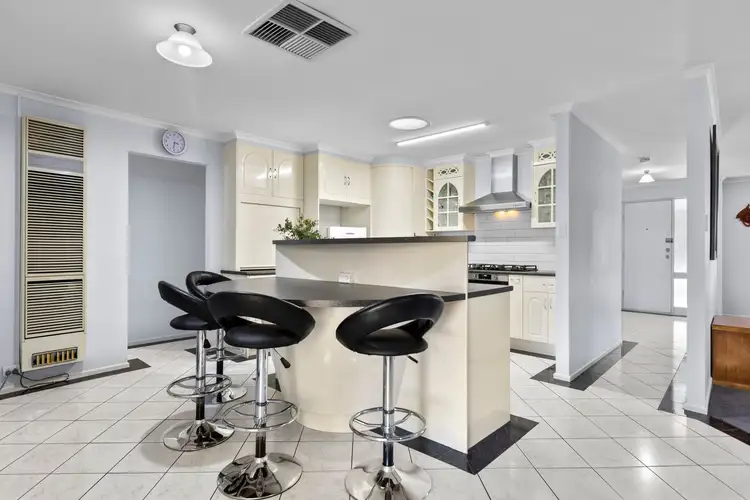
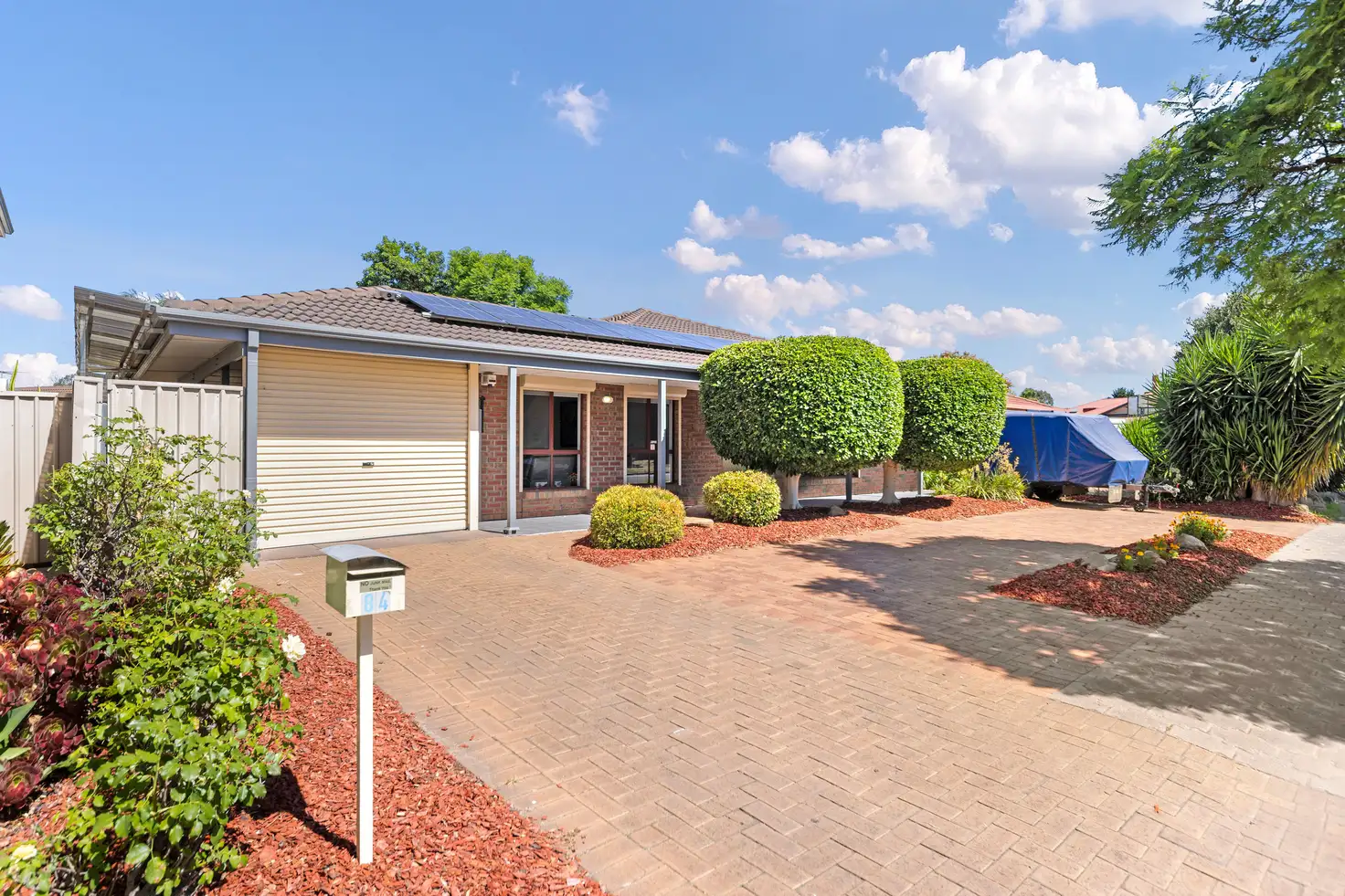


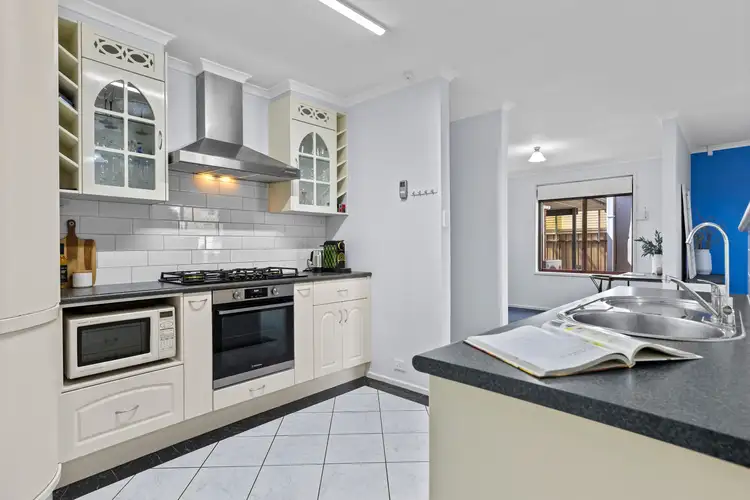
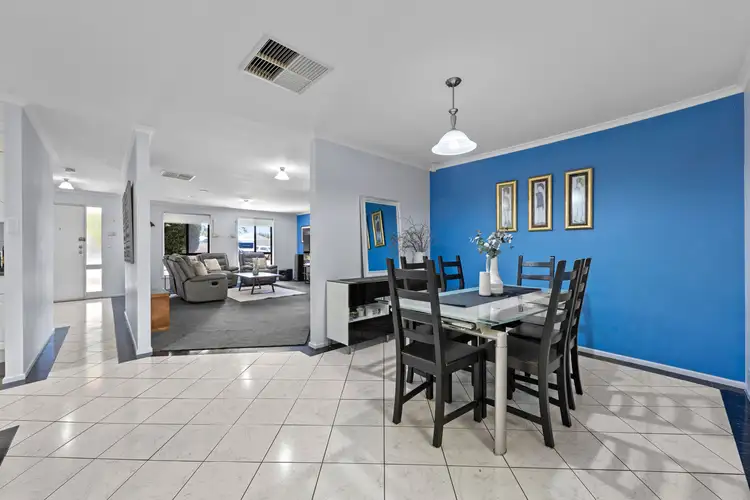
 View more
View more View more
View more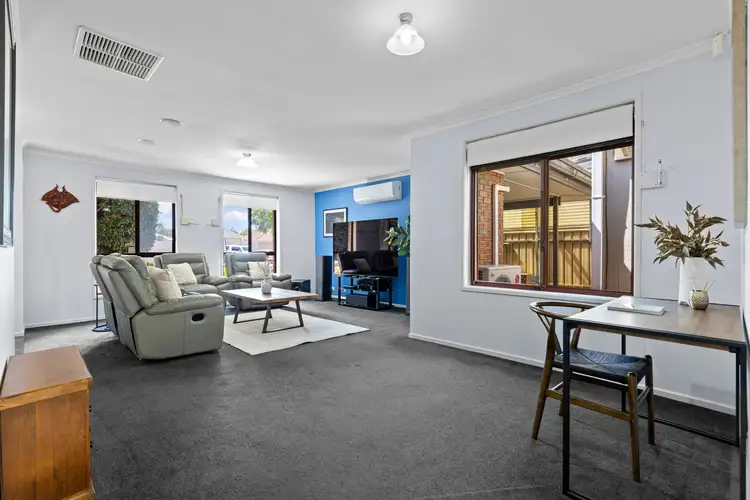 View more
View more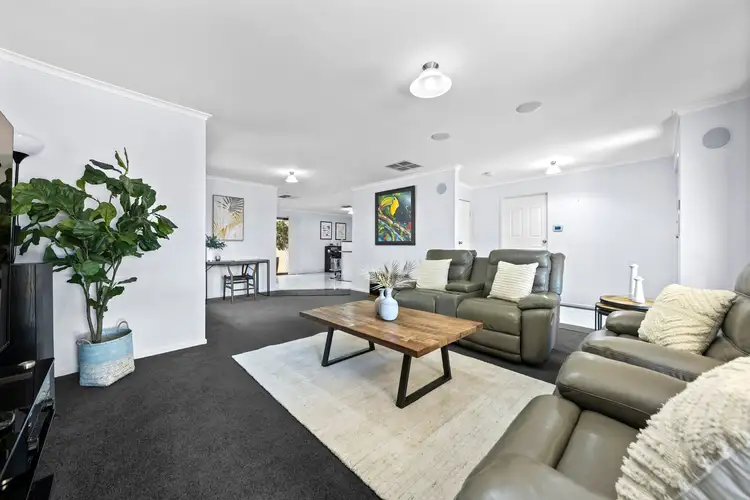 View more
View more
