Perfectly positioned on a generous allotment of approximately 1,013m², this charming, centrally located, four-bedroom, two-bathroom, weatherboard and iron roofed home is ideally situated only a short stroll to local shops, cafes, restaurants, conveniences, parks, the Murray to Mountains Rail Trail, Lake Sambell, and Beechworth's historic precinct.
This home offers an inviting blend of country charm and contemporary conveniences with the welcoming and open-plan living area featuring a stylish timber kitchen with stone benchtops, tiled splash back, double stainless-steel sink, dishwasher, gas cooktop, electric oven, and an abundance of storage.
The adjacent lounge includes a high ceiling, Baltic pine floors, a built-in TV cabinet and storage, and a timber-lined ceiling. The dining and meals area offers a ceiling fan, split-system air-conditioning and dual French doors opening to the undercover deck overlooking the easy-care gardens, and perfect for year-round entertaining. There is also a separate sitting area with a ceiling fan and cosy wood combustion heater, and access to a home office or a potential fifth bedroom.
This home includes the generously proportioned main, king-size bedroom with a ceiling fan, walk-in robe, private access to the front carport and a large ensuite with shower, toilet, vanity, and floor-to-ceiling tiles. There are three additional bedrooms two of which are king-size and one queen-sized. They all include Baltic floors, ceiling fans, and built-in robes.
The main tiled bathroom features a spa bath, shower, and vanity. There is a separate toilet, and laundry with a trough, and independent rear access.
Additional features of this home include, however are not limited to high ceilings, Daikin reverse-cycle air-conditioning, and a hot water via a heat pump.
Outside there are established easy-care gardens, and dual street access, an undercover deck and entertainment area, double carport with a built-in storage area, an additional single carport, and an undercover workshop.
This versatile property offers space, style, and convenience – an ideal choice for families, retirees, investors, and all seeking a quality Beechworth lifestyle.
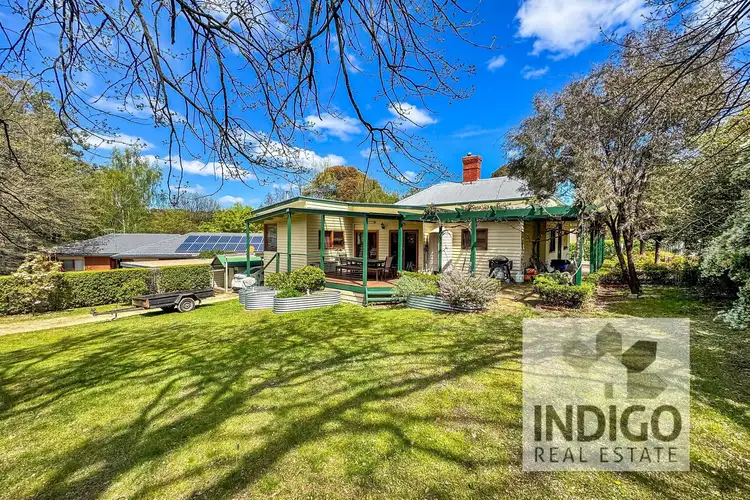
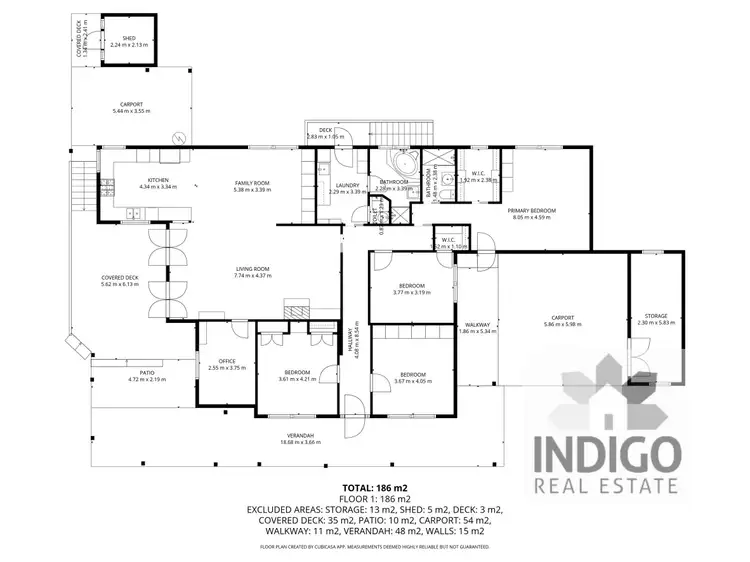
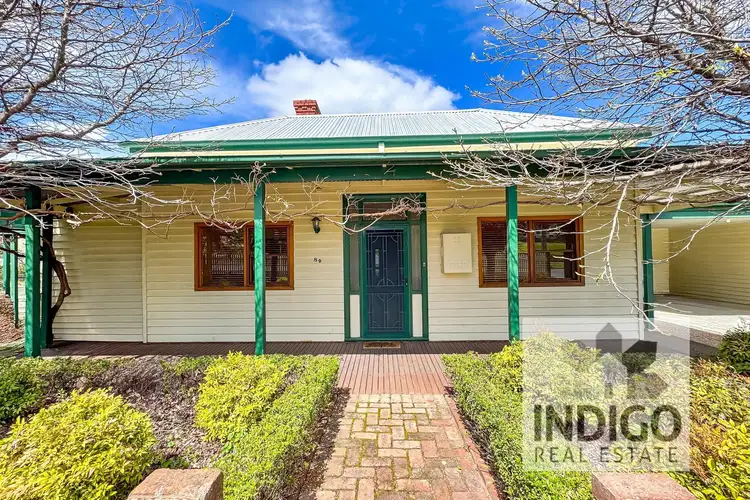
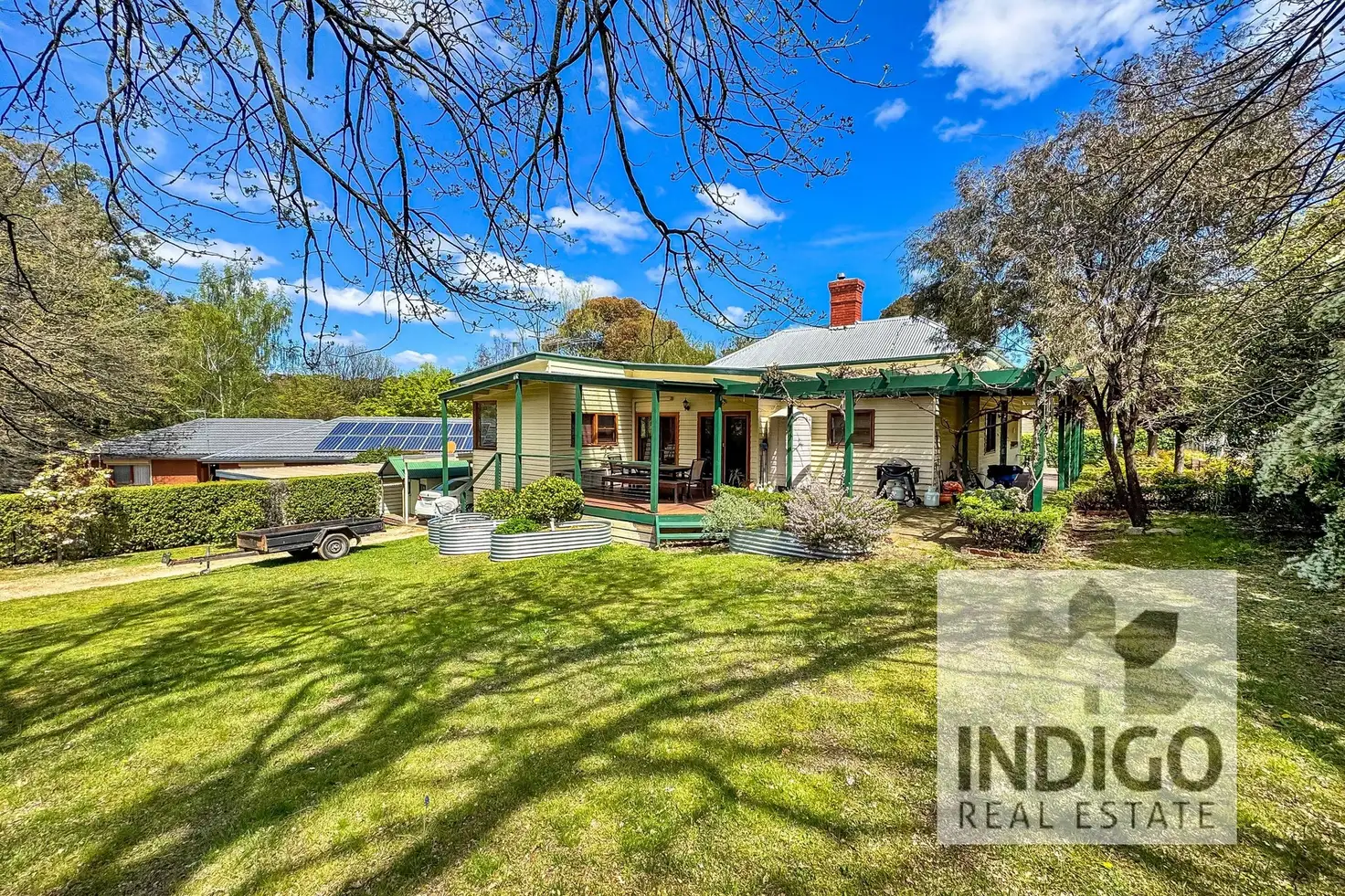


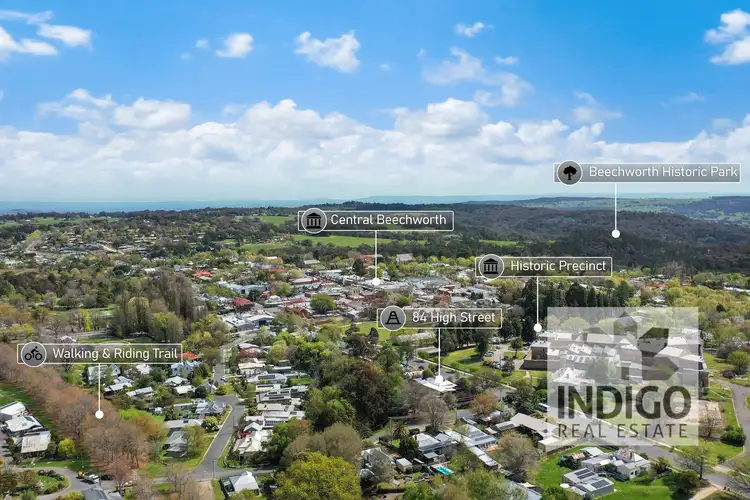
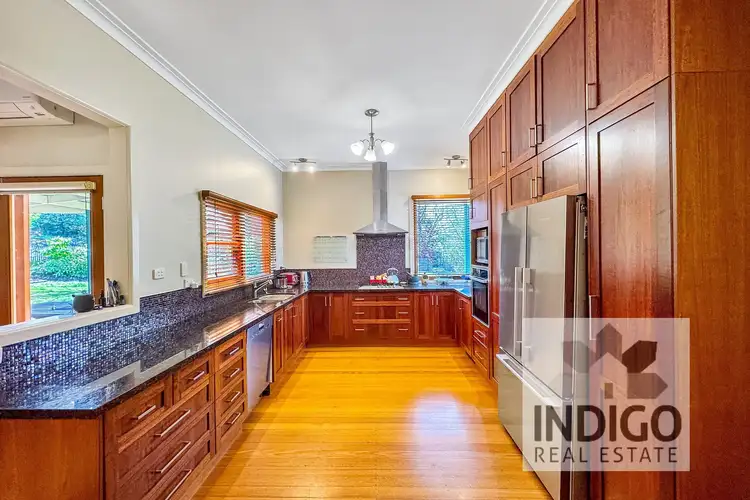
 View more
View more View more
View more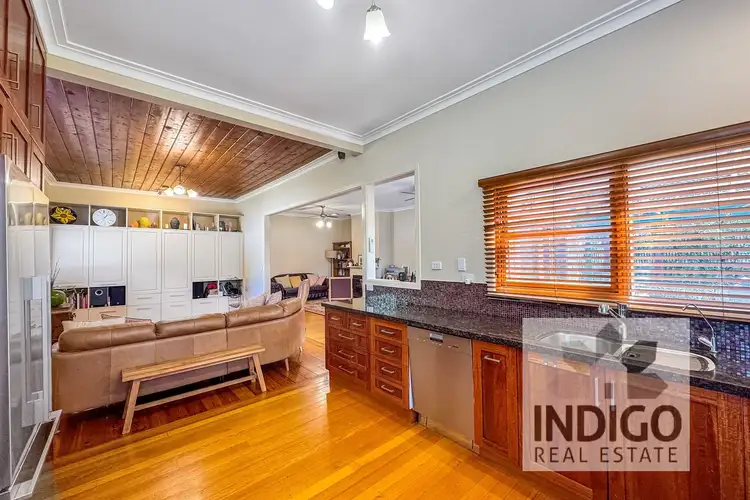 View more
View more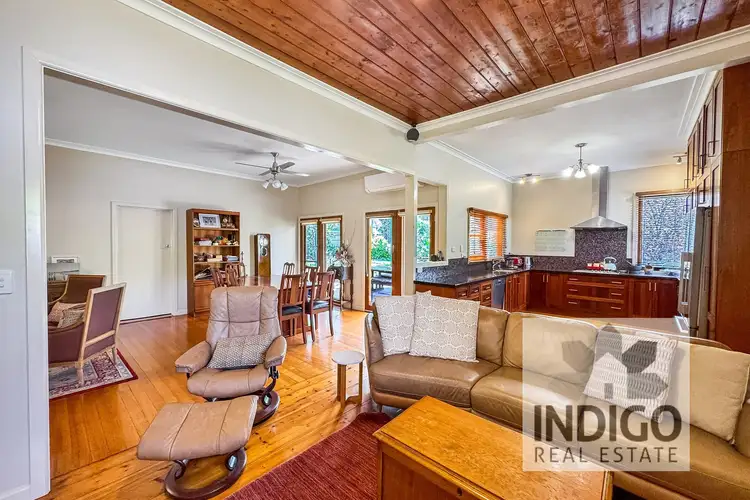 View more
View more
