$610,000
4 Bed • 3 Bath • 4 Car

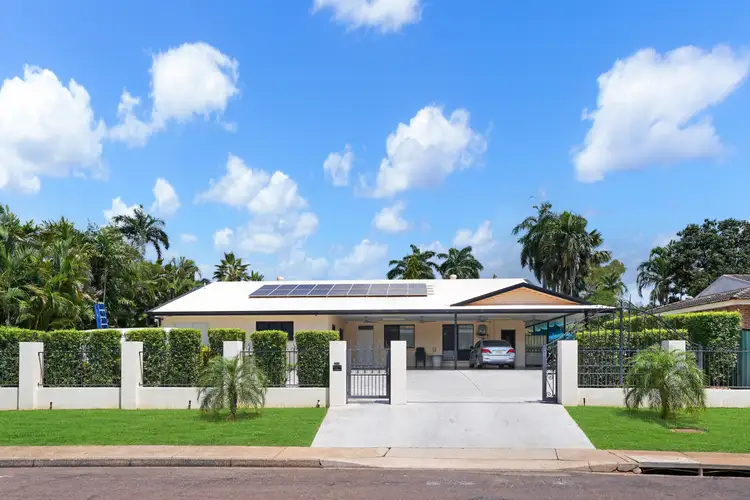
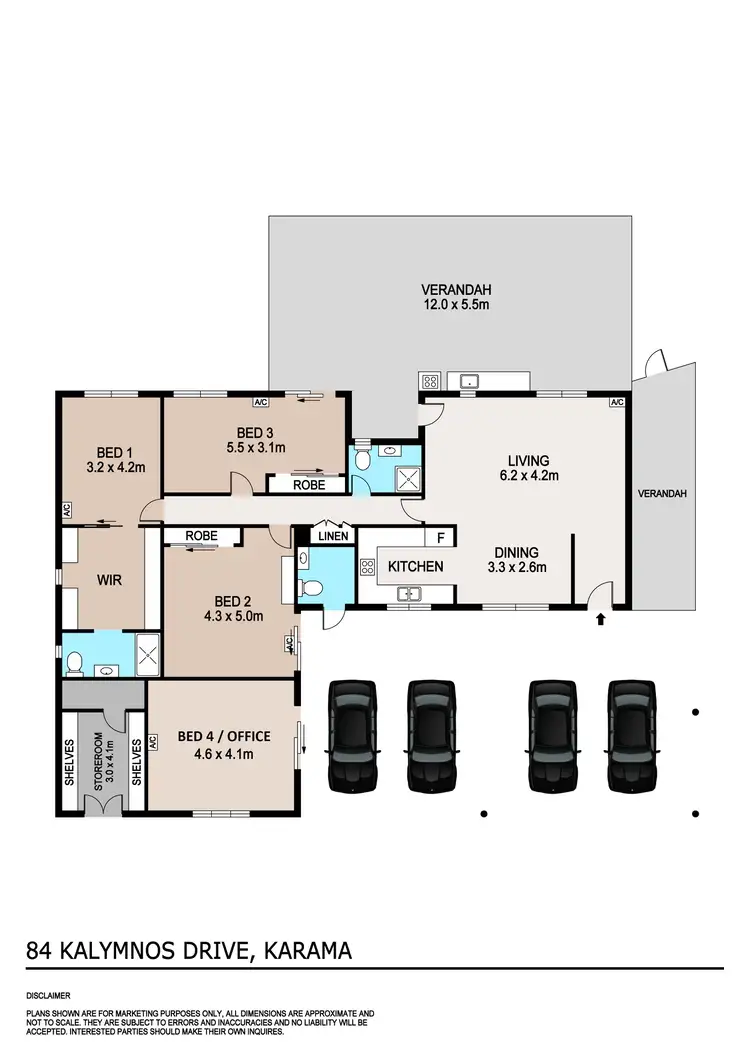
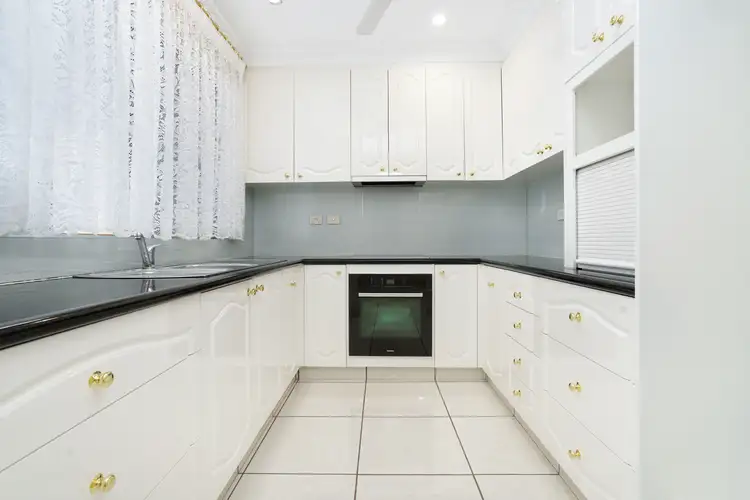
+17
Sold
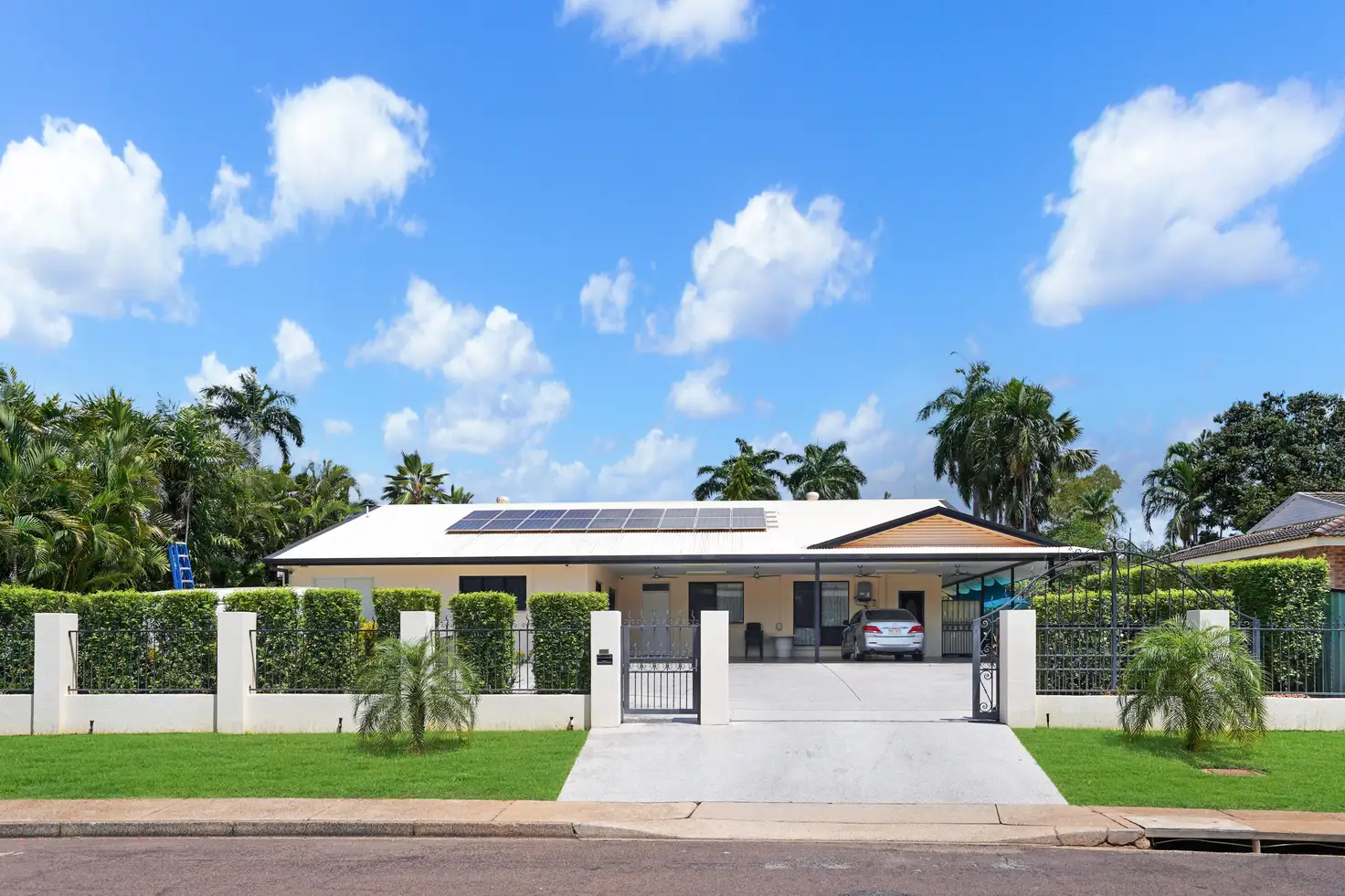


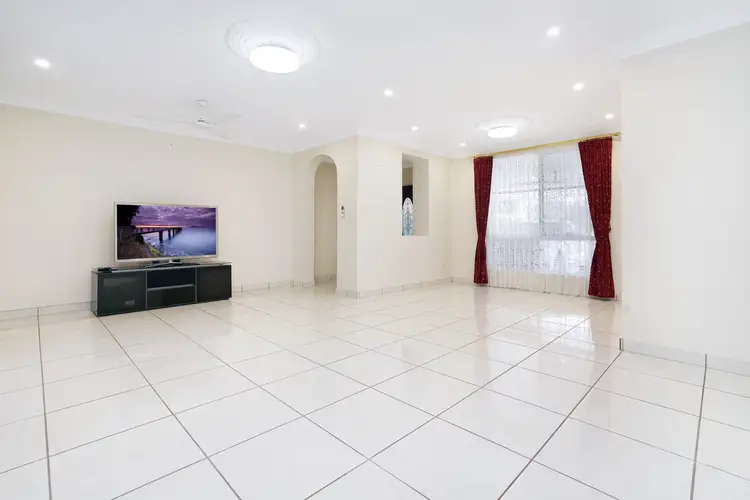
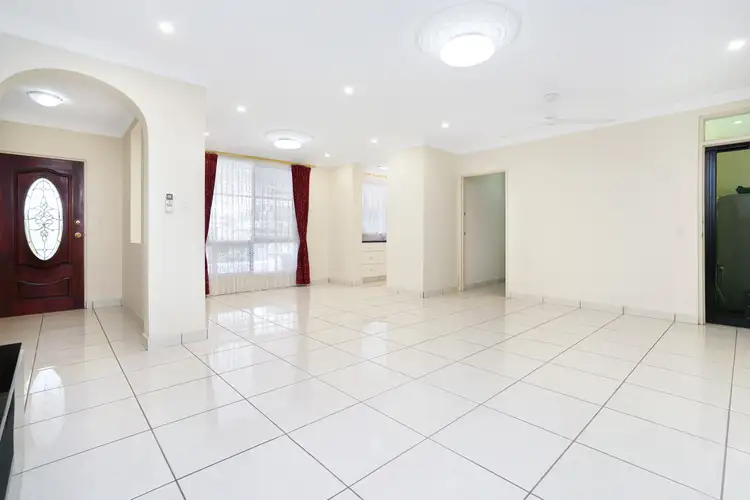
+15
Sold
84 Kalymnos Drive, Karama NT 812
Copy address
$610,000
- 4Bed
- 3Bath
- 4 Car
House Sold on Wed 2 Nov, 2022
What's around Kalymnos Drive
House description
“Quality, renovated family home”
Interactive media & resources
What's around Kalymnos Drive
 View more
View more View more
View more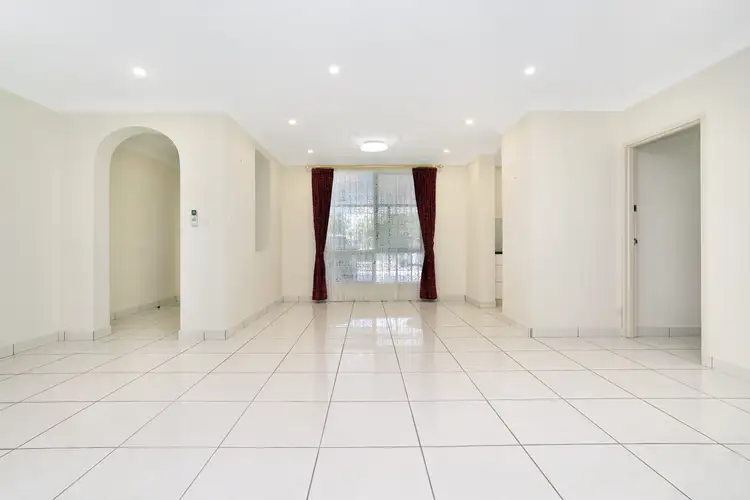 View more
View more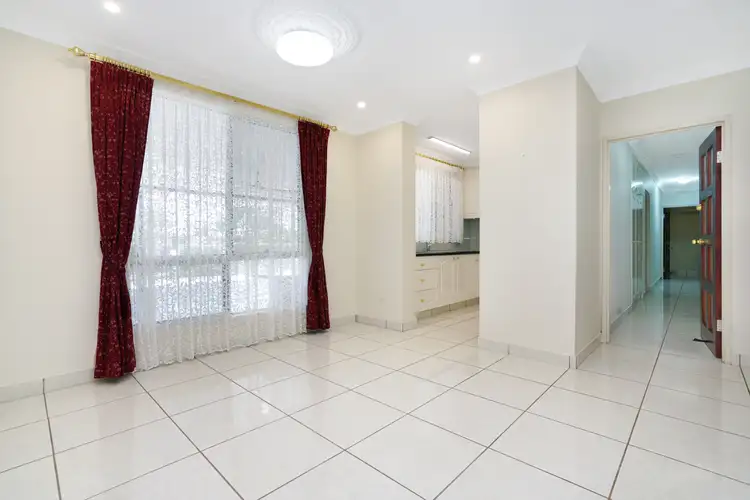 View more
View moreContact the real estate agent


Stewie Martin
Real Estate Central
0Not yet rated
Send an enquiry
This property has been sold
But you can still contact the agent84 Kalymnos Drive, Karama NT 812
Nearby schools in and around Karama, NT
Top reviews by locals of Karama, NT 812
Discover what it's like to live in Karama before you inspect or move.
Discussions in Karama, NT
Wondering what the latest hot topics are in Karama, Northern Territory?
Similar Houses for sale in Karama, NT 812
Properties for sale in nearby suburbs
Report Listing
