Light filled and elevated, this striking modern home takes full advantage of its north facing outlook, stylishly immersed in a calming native forest setting, on a large, sloping 1045m2 block. Situated in an emerging suburb, only 13 minutes from the Hobart CBD, with easy access to parks, schools and the Derwent river, this sun soaked entertainer will excite families seeking a contemporary Eastern Shore lifestyle.
Constructed in 2008, the homes' exterior features a soothing neutral colour palette and soft shadow cladding, developed in harmony with its stunning landscaped gardens and native surrounds. Once inside, the home exudes warmth and light throughout, a sunken split-level open plan living, dining and kitchen space is an absolute show stopper. An expansive modwood entertaining deck is accessed via full length glass stacker doors, connecting the indoor to outdoor, with a snappy outdoor heater completing the convenience. This indoor/outdoor dining zone bisects a generous lounge area at one end and a sleek kitchen space at the other, all set against the backdrop of the rolling Meehan Ranges.
The accommodation is located at entry level, with a large master bedroom capturing the north east sun through a clever corner window, whilst a luxe modern ensuite is accessed via a huge pair of his and hers walk through wardrobes. The three remaining bedrooms are all generous in size with built in robes and connected via a gabled hallway, complete with automated celestial windows and a space saving Euro laundry.
An opulent family bathroom is highlighted by a large bath and splash-back window, a fantastic place to soak and read your favourite book. The toilet is located separately for your convenience.
The property is accessed via a private and smartly engineered concrete driveway, culminating with a huge undercover carport, annexed with a handy workshop space. Fully fenced and secure, the gardens have been designed with low maintenance in mind, whilst the under house area represents an opportunity for further garden design. There is enough level lawn space for kids and pets to play whilst a handy outdoor shed provides good garden storage.
Geilston Bay offers stunning nature views, peaceful suburban living, quality schools, parks, and quick access to Hobart CBD-perfect for families and professionals seeking lifestyle and convenience.
• private, north facing, elevated, circa 2008
• open plan living, split levels, shadow cladding
• sleek modern kitchen, stone benchtops, quality appliances
• master bedroom, luxe ensuite, his and hers walk in, corner window
• opulent main bathroom, nature views, bath, separate toilet
• modwood deck, glass stacker doors, outdoor heating
• annexed carport, workshop, garden shed, landscaped
• Australian Christian College - 3 min drive
• Geilston Bay Oval/Boat Club/Tennis Club - 5 min drive
• Lindisfarne Shopping precinct - 8 minute drive
• Hobart CBD - 13 minute drive
Council Rates: $2,280 (Approx p.a.)
Water Rates: $1,500 (Approx p.a.)
Rental estimate: $880 p.w. - $960 p.w.
Disclaimer: Every effort has been made to ensure the accuracy of the information contained here in. While there is no reason to doubt it's accuracy, guarantee can not be assured. The content is intended as advice and such as can not be taken as absolute fact. Accordingly all interested parties should make their own enquiries to verify this information.
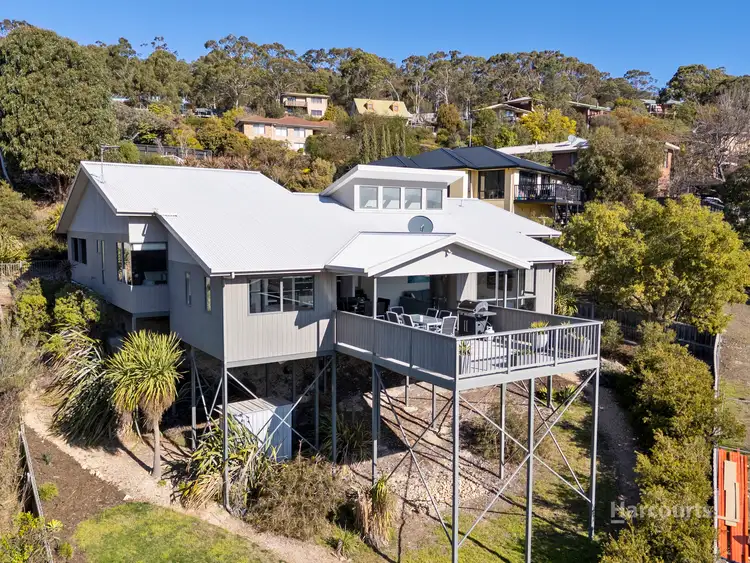
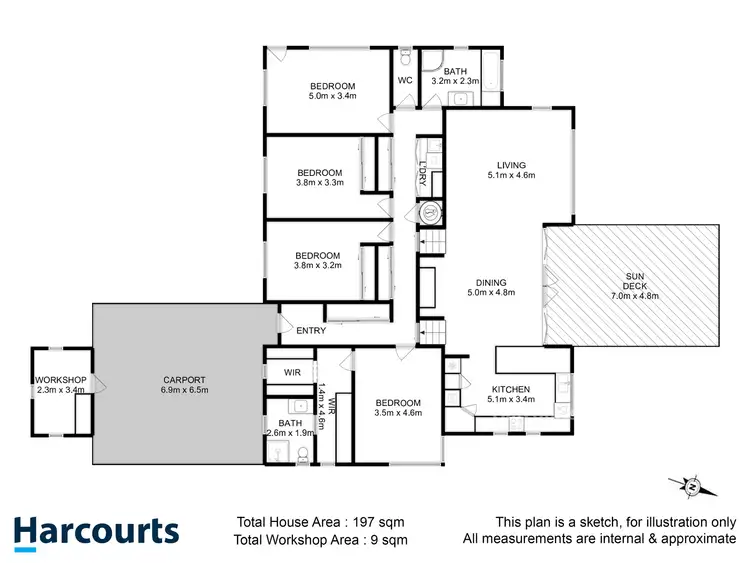
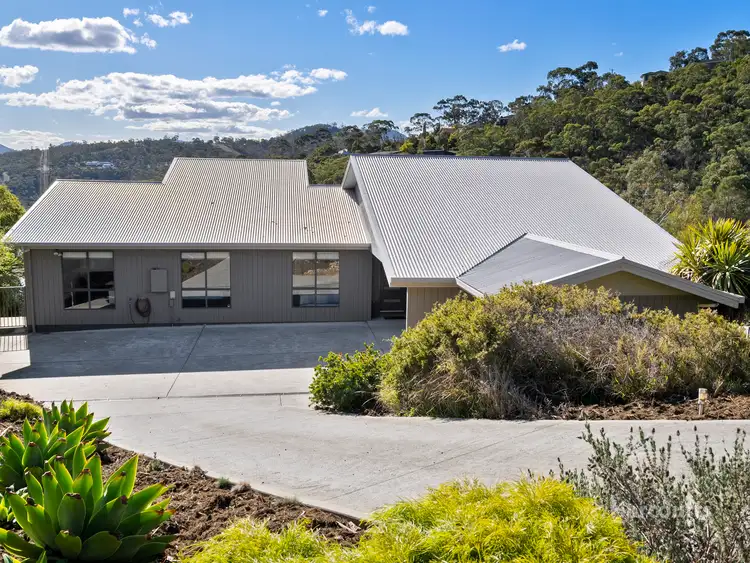
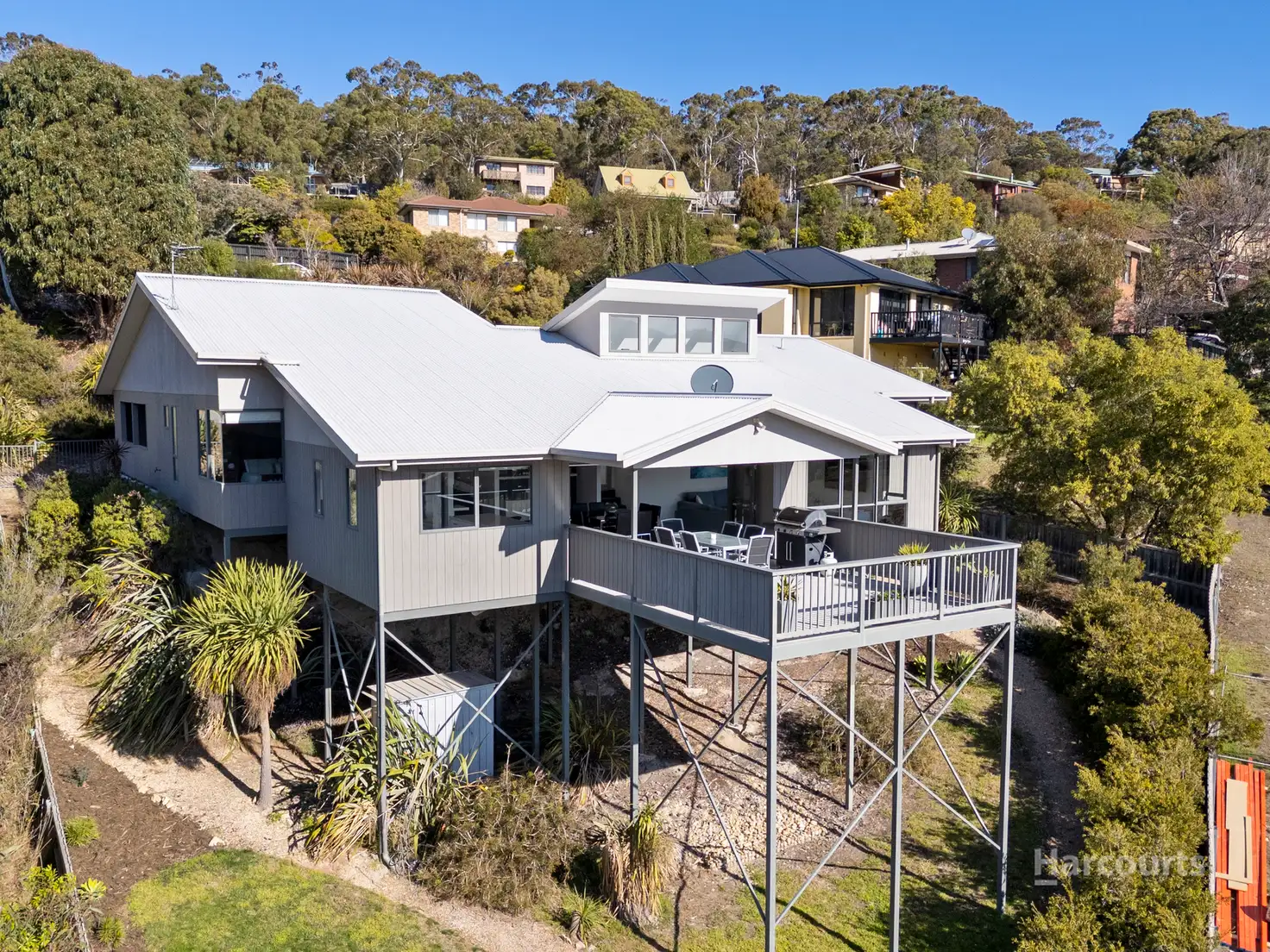


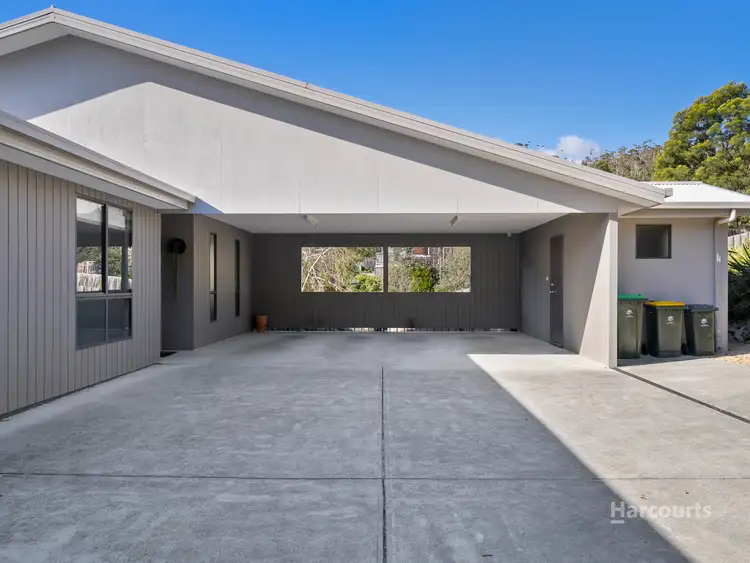
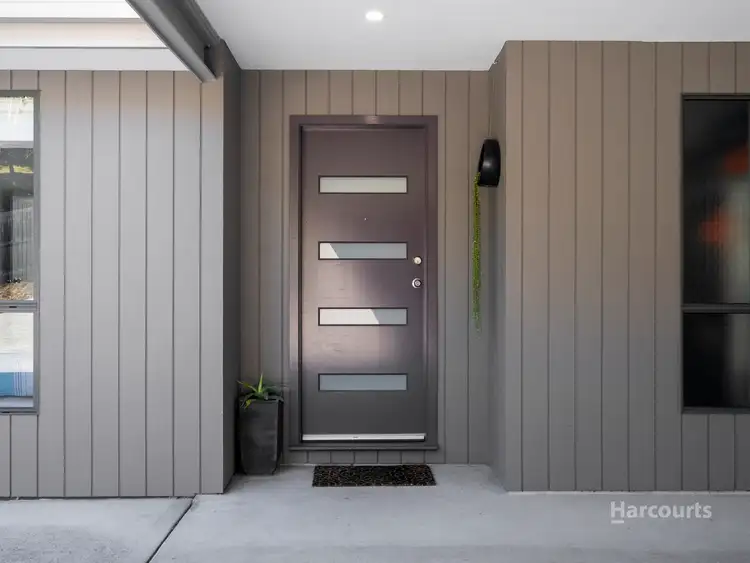
 View more
View more View more
View more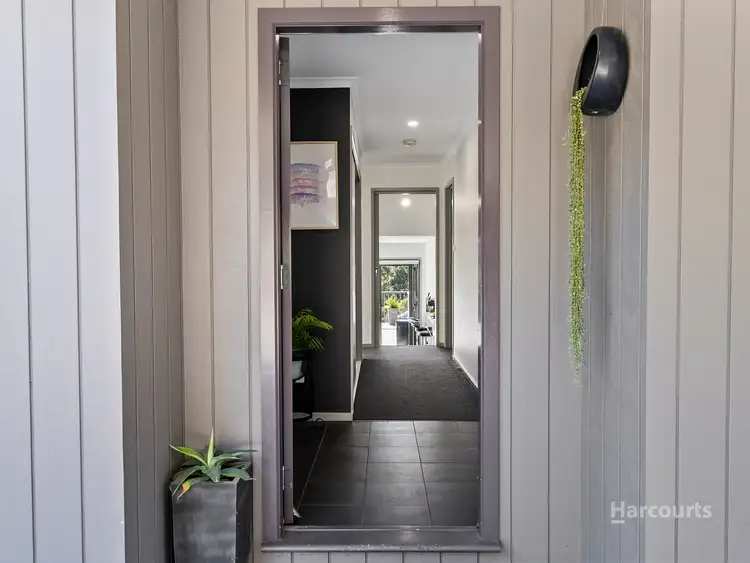 View more
View more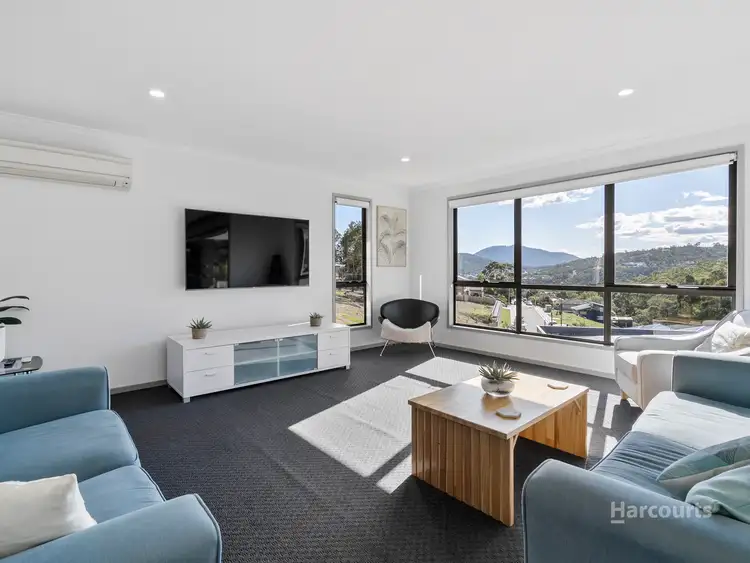 View more
View more
