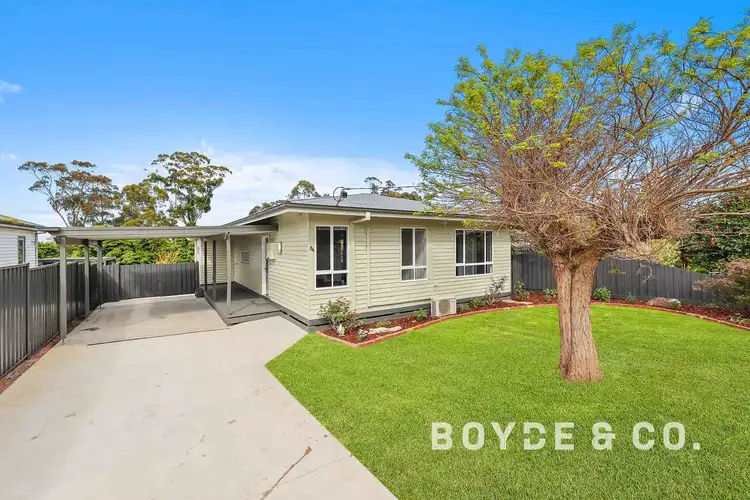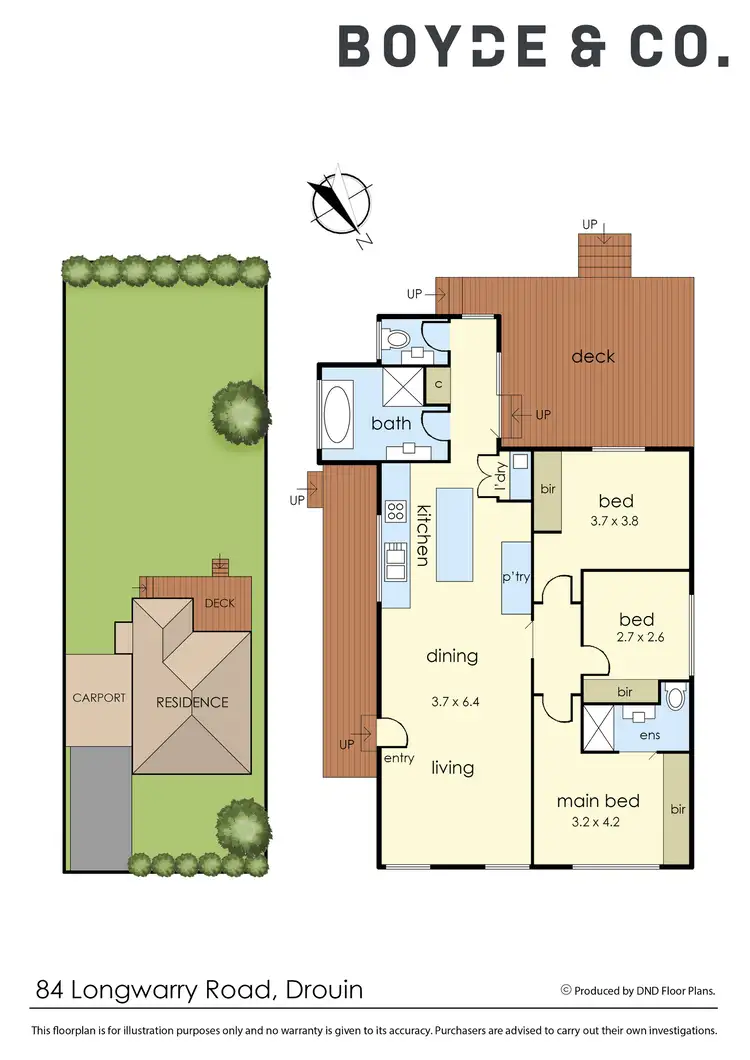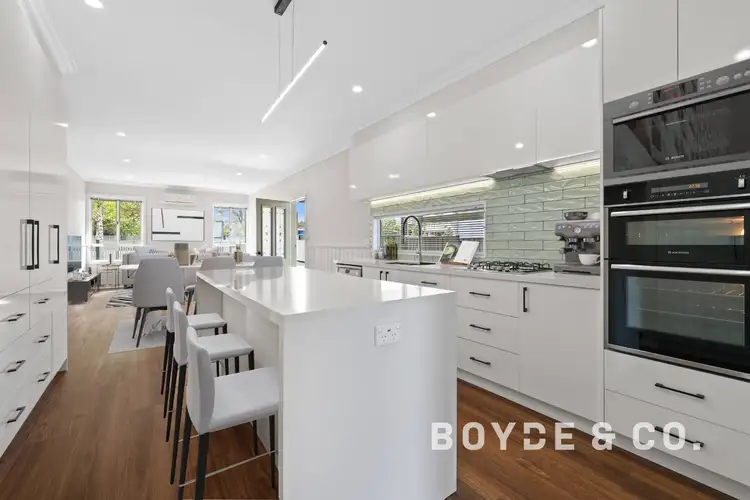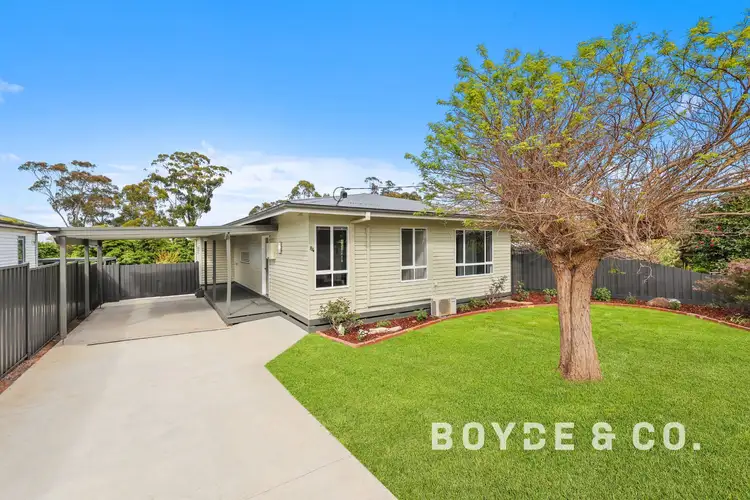“Completely Renewed. Big block - Subdivide STCA.”
This gorgeous three-bedroom home has been completely renovated throughout. Stylishly bringing it into modern luxury. Everything on offer is of a high standard. Set in a great location on a 691m2 block with side access, close proximity to all Drouin amenities and the V/Line Train Station.
The open floor plan incorporates three fantastic-sized bedrooms, two with double wardrobes and mirrored doors providing plenty of storage space. The master suite offers a luxurious ensuite complete with floor-to-ceiling tiles, face-level storage, a shower recess niche, large vanity, all finished with eye-catching black fixtures. The master bedroom also offers a mirrored triple-door wardrobe.
Bedrooms two and three are serviced by the main bathroom oozing style with a brand new clawfoot bath with floor mount filler tap.
The new kitchen boasts Ariston appliances, double wall oven and dishwasher, Schweigan under-mount rangehood, and a granite double under-mount sink. Offers ample storage and bench space with a large double waterfall island bench through the middle, a microwave niche and plenty of storage finished off with stone benchtops throughout. The kitchen overlooks the generous living room and features a custom barn door that sections off the bedrooms from the home's main living areas. Walk through the kitchen to find a neat laundry finished with a granite sink, stone benchtop, and the same stylish accents as the rest of the home.
Easy access to the large deck area at the rear of the home is perfect for entertaining, overlooking all the greenery of the spacious backyard.
The property has been landscaped with a new concrete crossover and driveway installed to accommodate carport parking and easy side access. The options are endless with the backyard. Subject to council approval, you could subdivide an additional block or build a commercial-sized shed.
Features include:
• Ducted natural gas heating with new ducting, vents & control
• Split system air-conditioning
• New LED lights throughout
• New quality carpet throughout
• New slimline blinds throughout
• New bathroom, ensuite and powder room
• New hybrid floating floors in Spotted Gum
• Freshly painted inside and out
• New Colourbond side fence, timber front fence with double gates
• Rewired and replumbed
• Freshly painted roof and gutters
For further information, please contact Brad Boyde on 0400775388

Air Conditioning

Living Areas: 1

Toilets: 2
Area Views, Close to Schools, Close to Shops, Close to Transport, Heating, High Clearance








 View more
View more View more
View more View more
View more View more
View more
