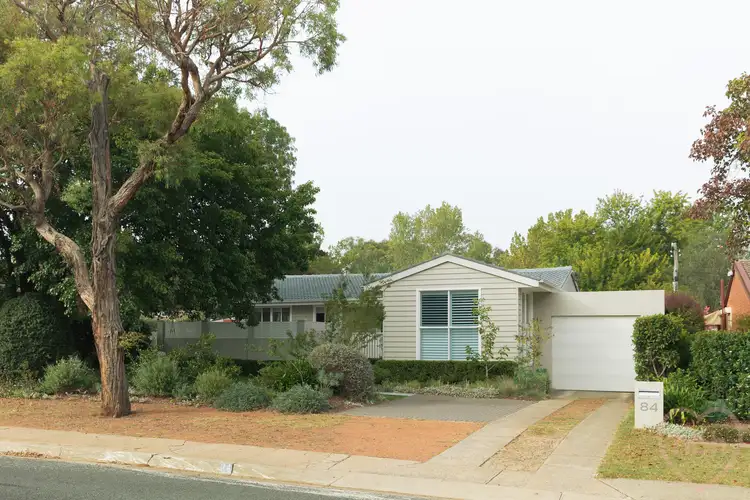.please visit www.homebyholly.com.au to book into any advertised inspections for this property and stay updated on new rental opportunities
.if you do not register, we won't be able to let you know about any changes, cancellations or new inspection times
Positioned in one of Hackett's most desirable pockets, this beautifully renovated five-bedroom home combines classic charm with modern convenience. This home offers the perfect blend of character, comfort and convenience, making it an ideal choice when seeking space in a well-connected Inner North location.
With a striking Hamptons-style façade, private front courtyard and a thoughtfully designed single-level layout, this home delivers space, functionality and style.
Recently renovated with care and quality finishes 84 Maitland features two large living areas, including a formal lounge at the front and a light-filled open-plan family and dining area.
The heart of the home is the stylish kitchen that is fitted with dual ovens, gas cooking, a waterfall island bench and an abundance of storage, perfect for the home chef or entertaining on any scale.
The rear wing of the home is dedicated to rest and retreat, offering five generous bedrooms or four plus a home office. The main bedroom boasting a luxurious ensuite featuring double basins and a separate toilet.
A bonus utility room or second study adds flexibility for growing families or those working from home.
Outside, the elevated rear deck overlooks a secure, low-maintenance backyard ideal for kids to play while the adults relax with a wine.
Centrally located, the home is just moments from North Ainslie Primary School, Rosary Primary, Dickson College, Daramalan College and ACU, with quick access to Mt Majura's walking trails, Hackett IGA, local shops, bus stops and major arterials like the Federal and Barton Highways.
features:
. stand out home with excellent street appeal
. tastefully renovated throughout
. five generous bedrooms (or four bedroom + study)
. additional utility room or second study
. open-plan kitchen with dual ovens, gas cooking, dishwasher & waterfall island . two spacious living areas, including formal lounge with plantation shutters
. luxurious two-way ensuite with double basins & separate toilet
. ducted gas heating
. reverse cycle split system to family/kitchen area
. instantaneous gas hot water
. timber oak floating floors throughout
. carport with remote-controlled panel lift door
. easy care
. private, low-maintenance gardens front and back
. elevated entertaining deck to the front of the home (very private)
. chicken coop and veggie patches
. seasonal professional garden maintenance included (pruning)
eer unknown
available 1 august 2025
.the property meets the minimum ceiling insulation standard
.tenants must apply for the owner's permission to keep pets
.the property is not certified as adaptable housing
.the property is offered unfurnished
.rent is paid c/monthly on the first day of each month
.bond is equal to four weeks' rent
.applicants (or someone on their behalf) must inspect the property as part of our company policy
.disclaimer: hbhpm has taken care with the details provided, but we are not responsible for any inaccuracies. prospective tenants should rely on their own research.











