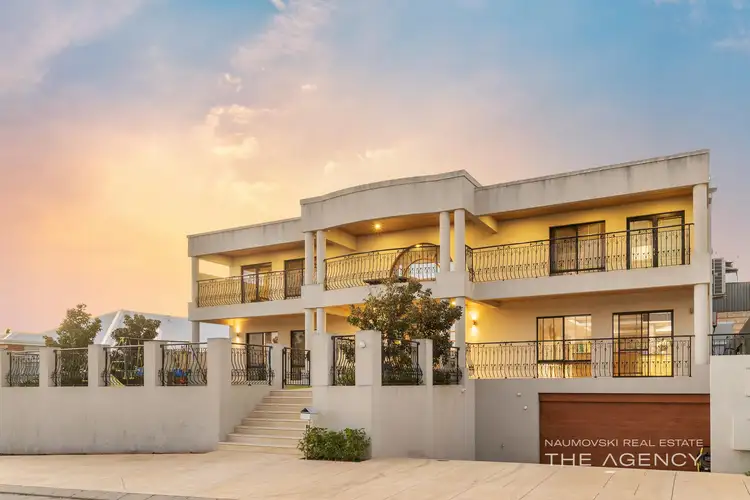Risto Todorovski proudly presents.....
84 Marginson Way, Landsdale
**UNDER OFFER, BUYERS MISSED OUT, IF YOU HAVE A PREMIER HOME, PLEASE GET IN TOUCH WITH RISTO**
Perched high in a blue-chip Landsdale enclave with city skyline glimpses this palatial tri-level residence delivers an incredible family home of space, quality and entertainment excellence.
A luxurious modern lifestyle awaits you here from within the walls of this palatial 7 bedroom 4 bathroom two-storey residence that encourages multi-generation family living of the highest order – and leaves plenty of scope for multiple families to live under the same roof, too.
Only the finest in quality modern fittings and fixtures have been utilised here, beyond a gated front-yard entrance. Downstairs, a huge under-croft remote-controlled double lock-up garage is massive in its proportions and enjoys internal shopper's entry (via the kitchen) for convenience.
At entry level, a grand tiled foyer with a striking chandelier makes an instant first impression, overlooking the central hub that is a shimmering below-ground swimming pool and gas-heated spa outside. A series of gorgeous double doors seamlessly connect various parts of the lower level to the pool area, as well as a fabulous poolside entertaining alfresco. A spectacular water feature on the rear wall only helps add to the mood.
Double doors off the foyer reveal the open-plan kitchen, dining and family area where a huge walk-in pantry and second single pantry complement sparkling granite bench tops and splashbacks, exquisite cabinetry, double sinks, high-end tap fittings, a five-burner gas cooktop/oven and a stainless-steel Bosch dishwasher for good measure. Double doors flow out to the pool and spa from the family room, whilst access out to the front terrace from the kitchen ensures a seamless indoor-outdoor integration from all angles.
Doubling personal living options on the ground floor is a spacious games room with yet another set of double doors, extending out to the pool, spa and entertaining area. On the opposite side of the lower level are one half of the sleeping quarters, headlined by a sumptuous front master-bedroom suite that is absolutely massive in its proportions and boasts a generous fitted walk-in wardrobe and a fully-tiled ensuite bathroom – bubbling corner spa bath, shower, toilet, heat lamps, twin “his and hers” vanities and all.
The second downstairs bedroom has built-in double robes, whilst an enormous study is more of a “work-from-home” office where double doors open out to a private rear alcove and under-cover clothesline, next to the pool and alfresco. Also near here are a fully-tiled powder room (with a stone vanity and heat lamps) and a fully-tiled laundry with ample storage options and external/side access.
Upstairs, the five remaining bedrooms are all regal in size, with a huge theatre room – complete with a projector and screen – offering the ultimate cinema-style experience for the entire family. The third bedroom has built-in double robes and the fourth bedroom has a spacious fitted walk-in robe, access to a tiled full-width front balcony and a semi-ensuite door, leading into a fully-tiled bathroom with a shower, corner bath, vanity, toilet and heat lamps.
The fifth bedroom has the same features as the latter, also enjoying semi-ensuite access into a separate bathroom – rain shower, bath, floor-to-ceiling tiling, vanity, toilet, heat lamps and all. A sixth bedroom has built-in double robes also, whilst the seventh and final bedroom (with a fitted walk-in robe) plays host to the fourth and final bathroom with a shower, toilet, vanity, heat lamps and floor-to-ceiling tiling. There is also a walk-in storeroom on the top level, with the timber-lined balcony allowing you to indulge in breathtaking panoramic city, hill and tree-lined inland views. Imagine hosting a party up here.
With all of this space comes an exemplary location, close to all of your everyday amenities – including Carnaby Rise Primary School, Landsdale Primary School, Landsdale Christian School, Landsdale Forum Shopping Centre, lush local parklands, public-transport options and other magnificent educational and shopping facilities. The entire package is almost too good to be true. There really is nothing else quite like it!
Other features include, but are not limited to:
• Double front-yard access gates
• 620m2 of living space approx
• Double front entry doors
• Stunning stone floor/stair tiles, plus gleaming wooden Blackbutt floorboards
• Feature recessed ceilings throughout
• Solar-power panels
• Stunning one-of-a-kind staircase with stone finishes, opens to light, airy mezzanine
• Seven sophisticated bedrooms, all with walk-in built in robes, luxe stone ensuites and custom cabinetry;
• Dual dramatic voids downstairs, soaring chandelier
• Two ducted/zoned reverse-cycle air-conditioning systems (even in the bathrooms)
• CCTV security cameras
• A/V intercom system
• Feature stepped “trio” ceiling cornices
• Feature skirting boards
• Two instantaneous gas hot-water systems
• Easy-care artificial front turf – new turf at the rear of the property
• Reticulated gardens
• Low-maintenance 681sqm (approx.) block with extra parking space on the front verge
•. PLUS PLENTY MORE! TOO MUCH TO LIST!!
AREAS
Ground Floor: 271.19 Appox
Portico: 21m2 Approx
Verander: 32.45 Approx
Undercroft: 67.82m2 Approx
Top floor: 264.23 Approx
Balcony: 53 Approx
Total: 709M2 Approx
RISTO TODOROVSKI | FOR ALL YOUR REAL ESTATE NEEDS
Disclaimer:
This information is provided for general information purposes only and is based on information provided by the Seller and may be subject to change. No warranty or representation is made as to its accuracy and interested parties should place no reliance on it and should make their own independent enquiries.








 View more
View more View more
View more View more
View more View more
View more
