Price Undisclosed
5 Bed • 2 Bath • 14 Car • 20000m²
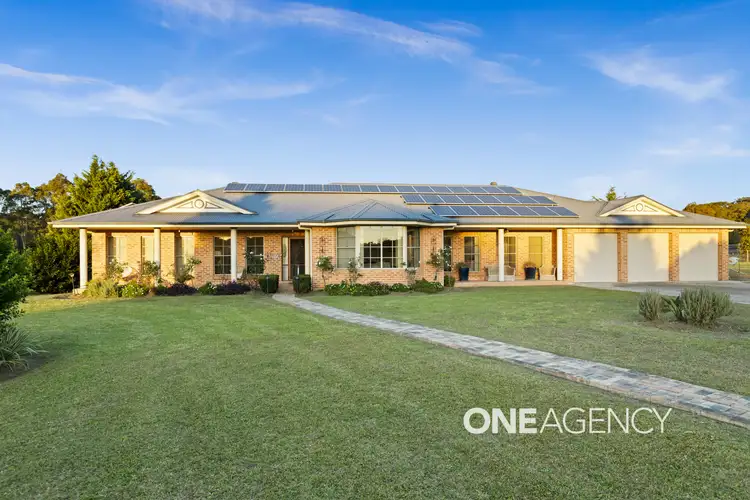
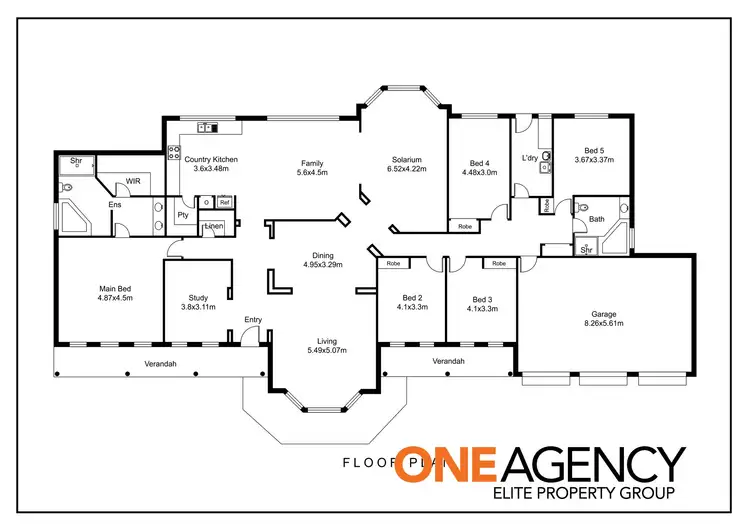
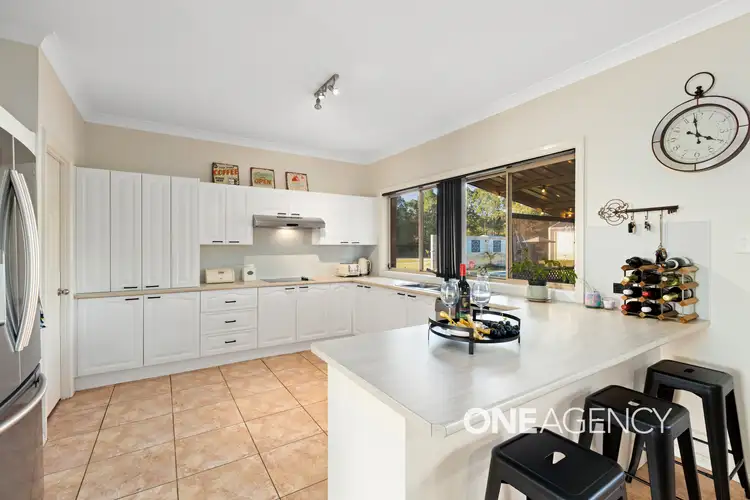
+25
Sold
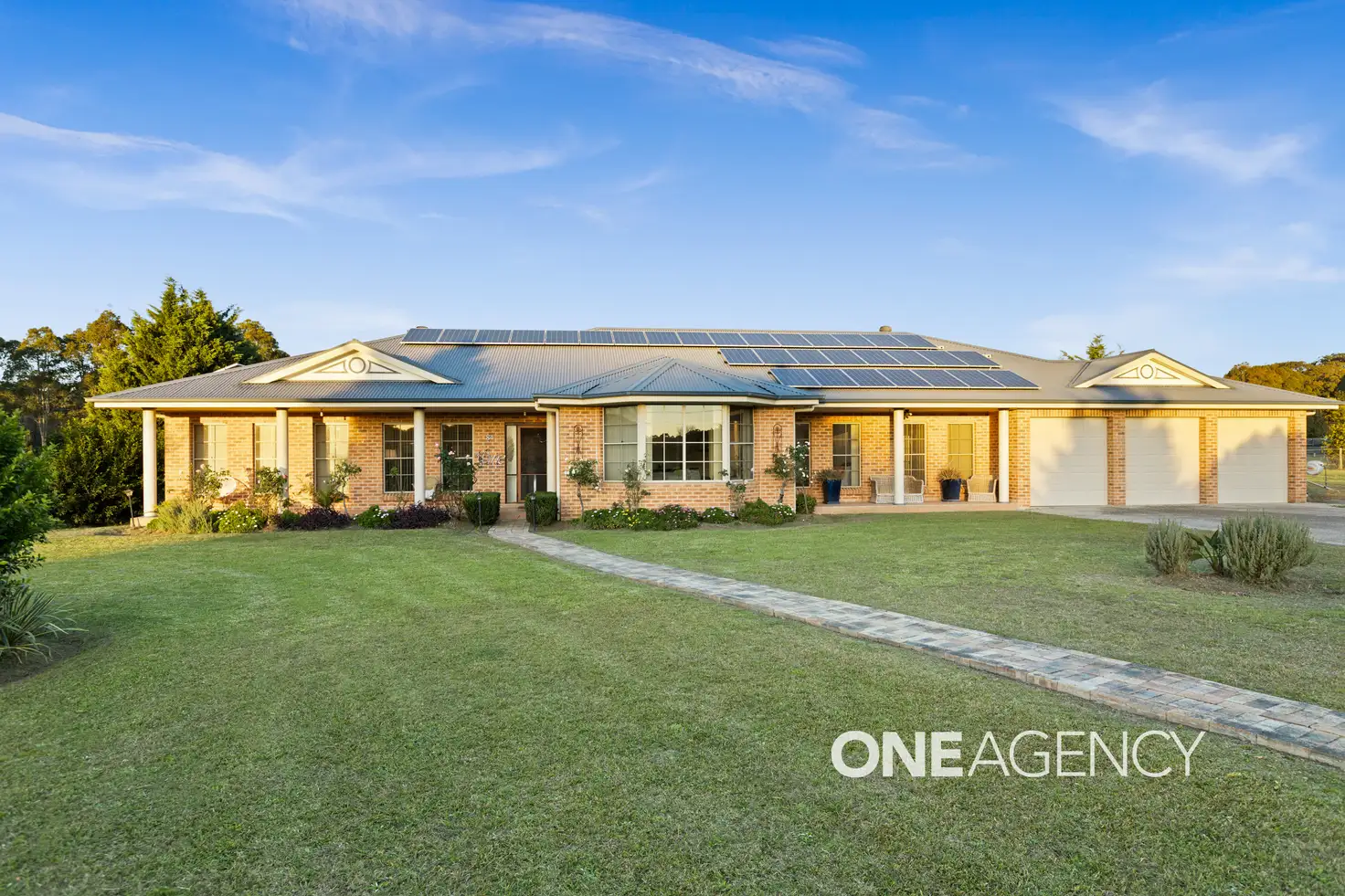


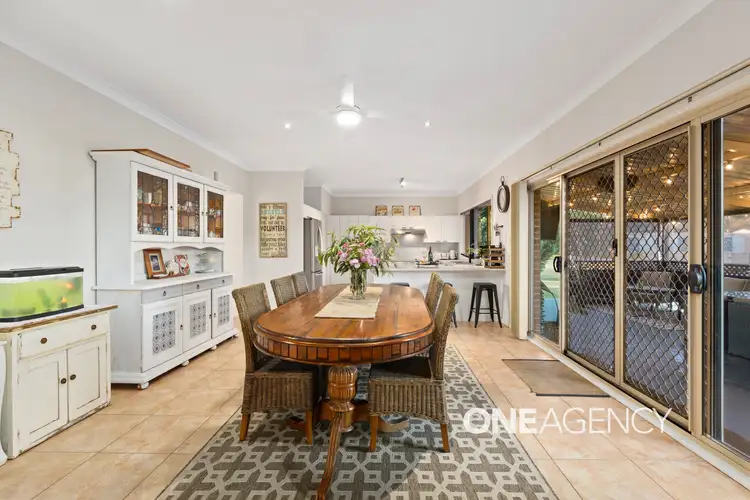
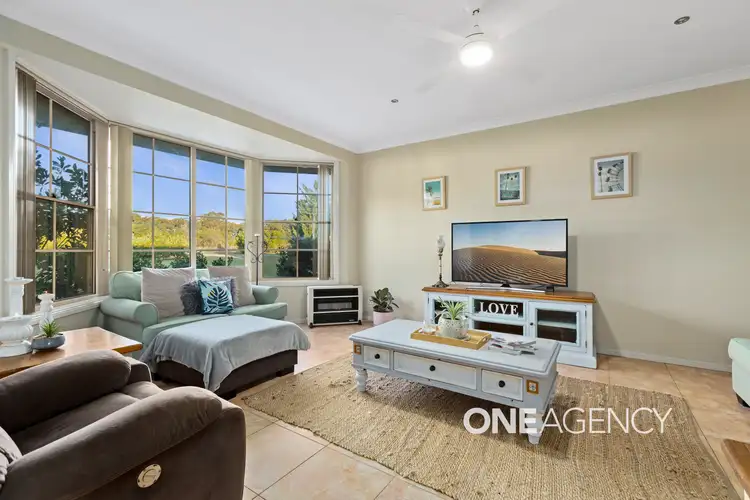
+23
Sold
84 Pemberly Drive, Nowra Hill NSW 2540
Copy address
Price Undisclosed
- 5Bed
- 2Bath
- 14 Car
- 20000m²
Rural Property Sold on Wed 28 Jul, 2021
What's around Pemberly Drive
Rural Property description
“The Ultimate Lifestyle Offering”
Property features
Other features
0Land details
Area: 20000m²
Property video
Can't inspect the property in person? See what's inside in the video tour.
Interactive media & resources
What's around Pemberly Drive
 View more
View more View more
View more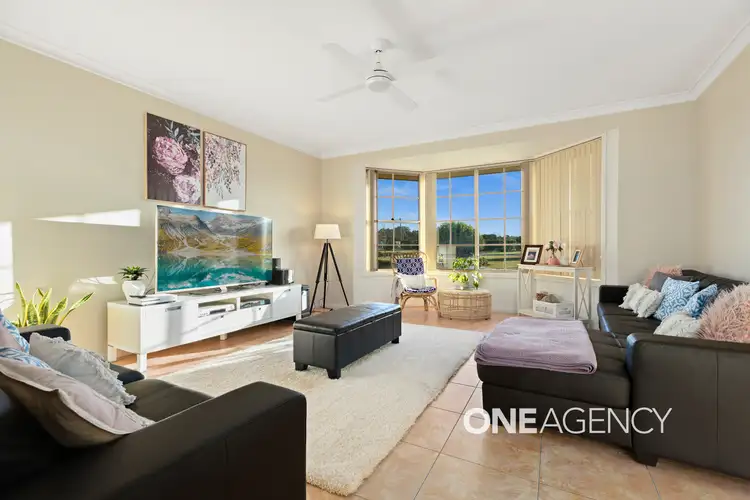 View more
View more View more
View moreContact the real estate agent

Tracey Wise
One Agency Elite Property Group - Shoalhaven
0Not yet rated
Send an enquiry
This property has been sold
But you can still contact the agent84 Pemberly Drive, Nowra Hill NSW 2540
Nearby schools in and around Nowra Hill, NSW
Top reviews by locals of Nowra Hill, NSW 2540
Discover what it's like to live in Nowra Hill before you inspect or move.
Discussions in Nowra Hill, NSW
Wondering what the latest hot topics are in Nowra Hill, New South Wales?
Similar Rural Properties for sale in Nowra Hill, NSW 2540
Properties for sale in nearby suburbs
Report Listing
