Looking for a truly unique home that offers space, style and quality finishes? This custom-built 3x2 residence delivers soaring ceilings, a deluxe kitchen, ocean glimpses and premium upgrades throughout. Perfect for families, downsizers, young professionals and entertainers, this one-of-a-kind home promises an exceptional lifestyle in the thriving Alkimos community giving you the ideal lock-and-leave opportunity – don't miss your chance! CALL NOW to book your viewing and make it yours today!
Set in the heart of the vibrant Alkimos community, surrounded by quality homes and welcoming neighbours, this striking residence immediately catches the eye with its sleek lines and architecturally designed front elevation. Just minutes from Shorehaven beach, Oceans 27 restaurant, schools, shops, medical centre and family parks, every convenience is close at hand. With the new Alkimos train station and Romeo Road freeway access nearby, commuting into the CBD has never been so easy.
Elevated in position, this custom-designed home offers generous proportions, a distinctive floorplan and some premium upgrades throughout. From the front garden you'll enjoy ocean glimpses, glorious silhouettes of Norfolk pines and breathtaking sunsets whilst the low-maintenance landscaping, complete with artificial lawn enhances the street appeal. The yucca-lined entry and decked porchway provides a stylish welcome for visiting guests.
Inside, the grand foyer impresses with soaring high ceilings boasting a sense of grandeur, with an abundance of natural light being cast in from feature length windows. The master retreat, privately set at the front, includes plush carpets, a fitted walk-in robe and tinted windows for extra privacy. The luxurious ensuite has twin vanities, a walk-in shower, stone benchtops and plenty of storage. The two minor bedrooms are both doubles which share a family bathroom finished to the same high standard as the master ensuite, with quality floor to ceiling tiles, stone surfaces, shower and a deep bathtub for ultimate relaxation.
When it comes to entertaining, the open plan living and dining area is a true focal point to this stunning home. A skillion roofline with shadow-line ceilings adds sophistication and volume, while the expansive deluxe kitchen will impress even the most particular home chef. Featuring sleek black stone benchtops, a 900mm state of the art oven, dishwasher, double fridge recess, masses of storage, an extended breakfast bar and a walk-in pantry, it's the perfect blend of function and style.
For entertainment, step down into the cosy sunken theatre room, complete with plush carpet and new blinds. This is the perfect set up for movie nights – just remember to bring the popcorn! If you're lucky enough to work from home, the private study offers a quiet place for making business calls and finishing off last-minute emails.
Stackable glass doors lead to the all-weather alfresco, creating a perfect flow outdoors. Sheltered away from the elements, it's a versatile space for year-round gatherings with family and friends, or the perfect spot to unwind with a glass of wine as the BBQ sizzles away in the background.
This remarkable property is unlike anything else in Alkimos – a thoughtfully crafted home offering comfort, luxury and individuality in equal measure.
Extras Include: Double remote garage (heightened + widened), separate laundry + walk-in linen, 1x reverse cycle split system air-con unit, LED lighting, skirting boards, extra power points, additional storage, and so much more!
Call the Phil Wiltshire Team to book your private viewing!
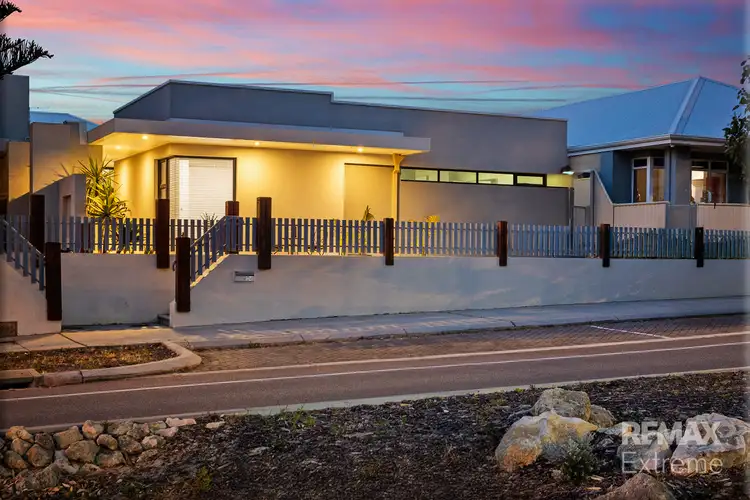
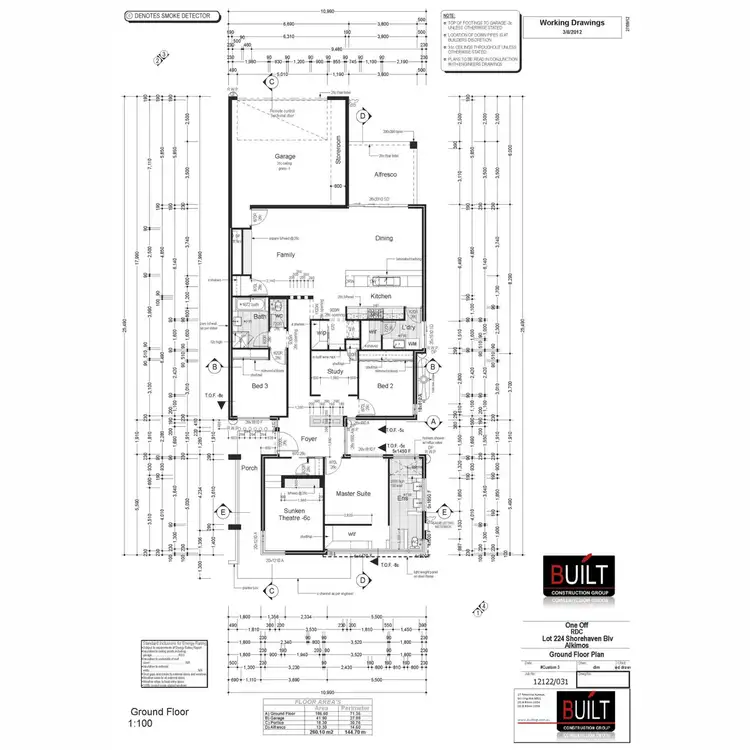
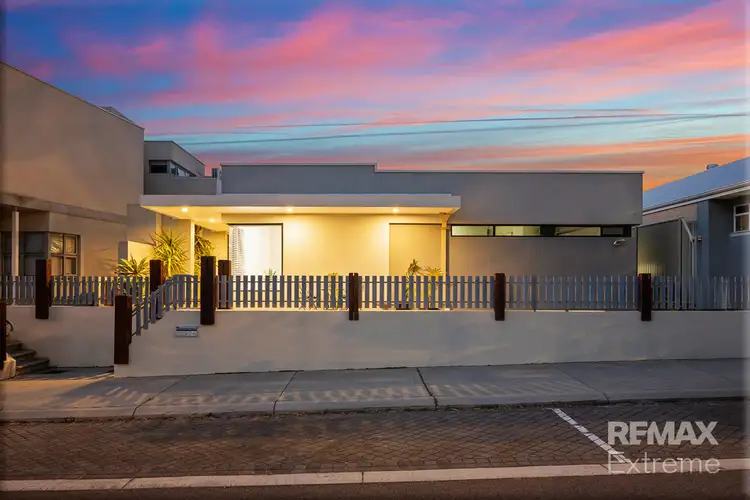
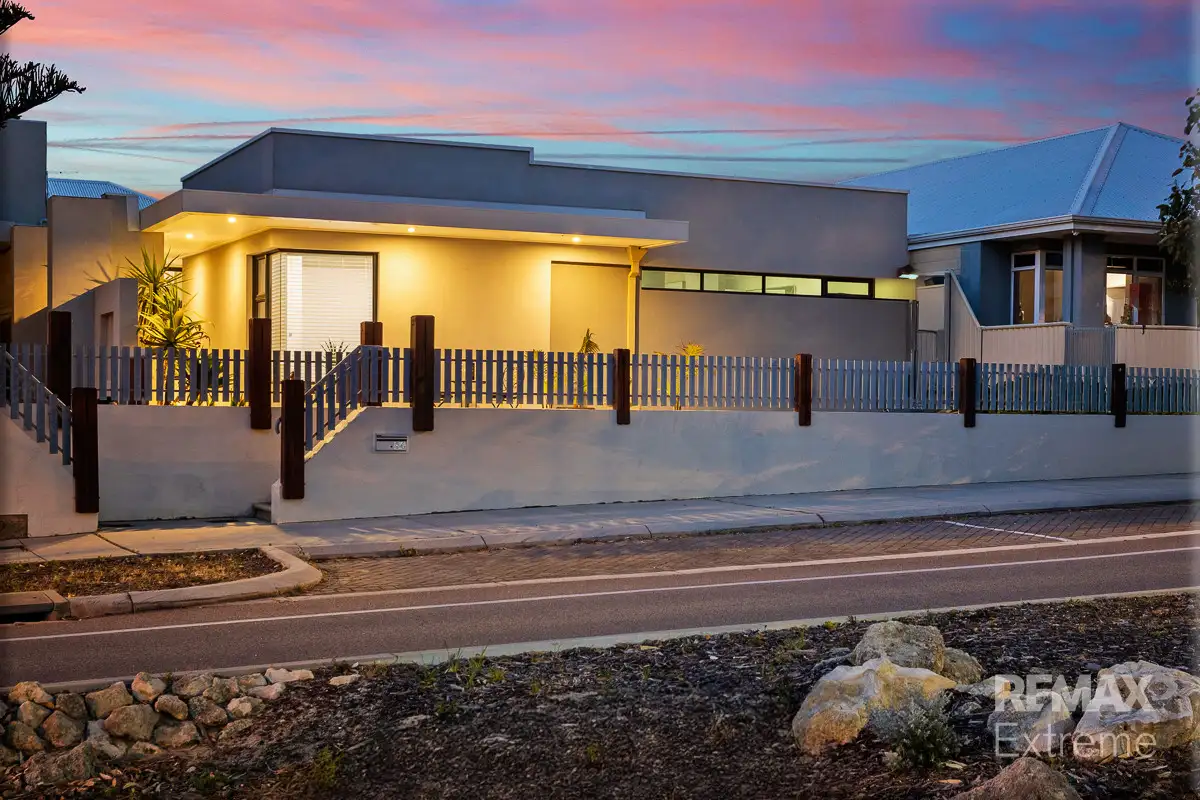


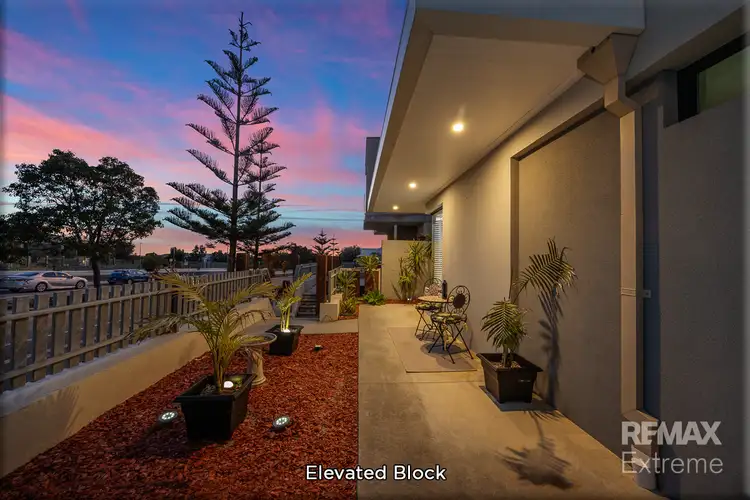
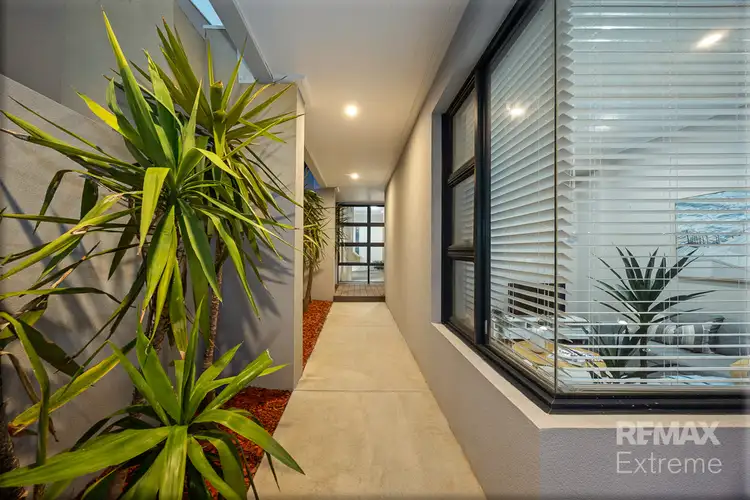
 View more
View more View more
View more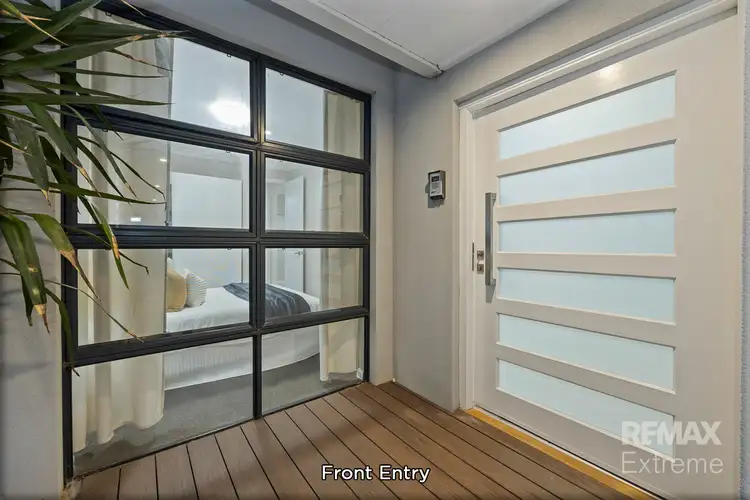 View more
View more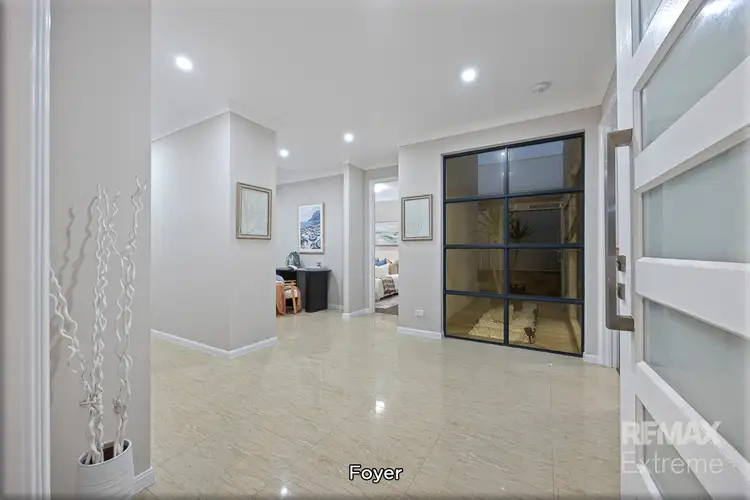 View more
View more
