Positioned in one of High Wycombe's most sought-after pockets sits this immaculately presented, single-level family home. Boasting an impressive 547m2 of land, and an impeccably laid out internal floor plan, this property provides the perfect combination of shared and private family living.
Entering through the neatly kept front garden, a beautiful verandah overlooks the manicured lawns freshly and landscaped gardens, a lovely spot for your morning coffee.
Gracing the front formal lounge room, the north-facing sun provides the perfect second living space, ideal for curling up with a good book or transforming into your dream home office.
Super spacious and filled with natural light, the open-plan living, kitchen and dining is very inviting for all to gather around. Functional and well-equipped, the kitchen comprises of ample bench and storage space, a gas cooktop, wall mounted oven, double sink and a walk-in-pantry.
Flowing seamlessly from this space is the undercover alfresco entertaining. Ideal for the after 5 tipple, the alfresco is a peaceful and tranquil oasis away from the hustle and bustle, and overlooks the manicured lawns and landscaped gardens.
Neatly tucked away at the front of the property is the main bedroom. Generous in size with a ceiling fan and split-system air-conditioning, the room is complete with an ensuite bathroom consisting of a shower, vanity and WC.
Three additional bedrooms, all with built-in-robes and ceiling fans, maximise the accommodation of the property and share the main bathroom featuring a bathtub, shower, vanity and separate WC.
Being just minutes from the Perth Hills, you are surrounded by an abundance of National Parklands to explore, whilst still having the convenience of being 25-minutes to the Perth CBD. If you prefer to keep things local, a morning walk to the local park on Benson Way is just 2 houses down, or the Jacaranda Springs Park, 5-minutes away. Midland Gate Shopping Centre is a 10-minute drive with a variety of retail shops, supermarkets, cafes, and the Ace Cinemas. The renowned and very popular Hillview Public Golf Course is also 5-minutes away, and several secondary and primary schools are also nearby.
Other features include:
- Secure double car garage
- Freshly painted throughout
- All brand new floor coverings
- Ceiling fans in all bedrooms and open-plan area
- Split-system air conditioning
- Laundry with direct access to drying court
- Garden shed
For more information on this property, please contact Jac Fear or Karen Firth today.
We look forward to welcoming you.
Council Rates | $2,323.87 pa
Water Rates | $1,238.25 pa
Land Area | 547 m2
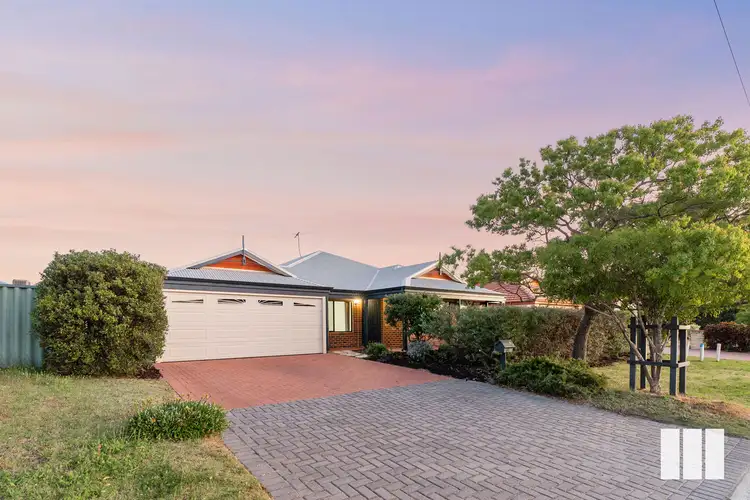
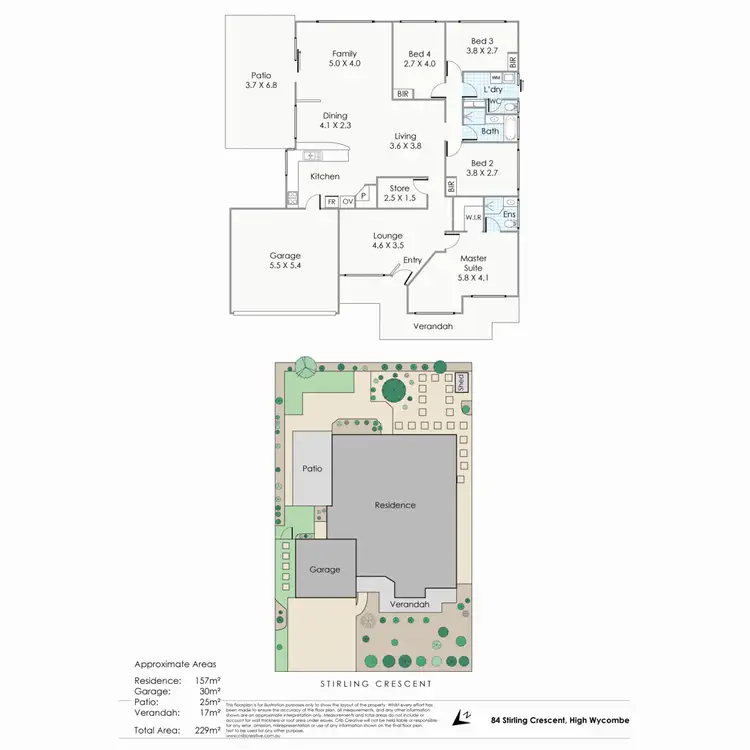
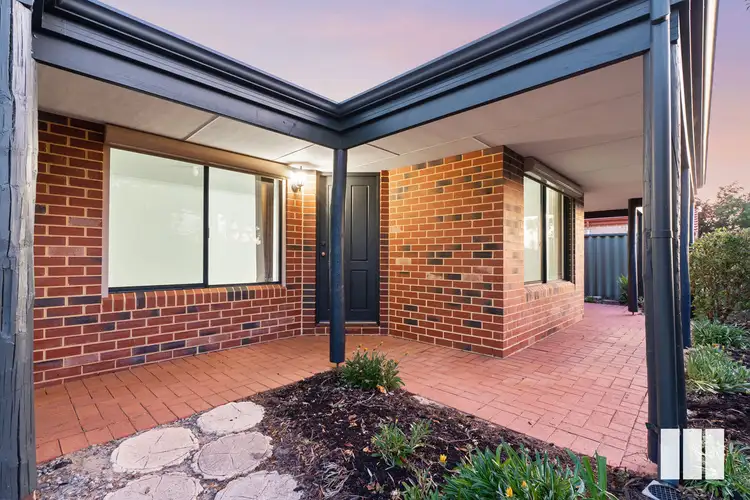
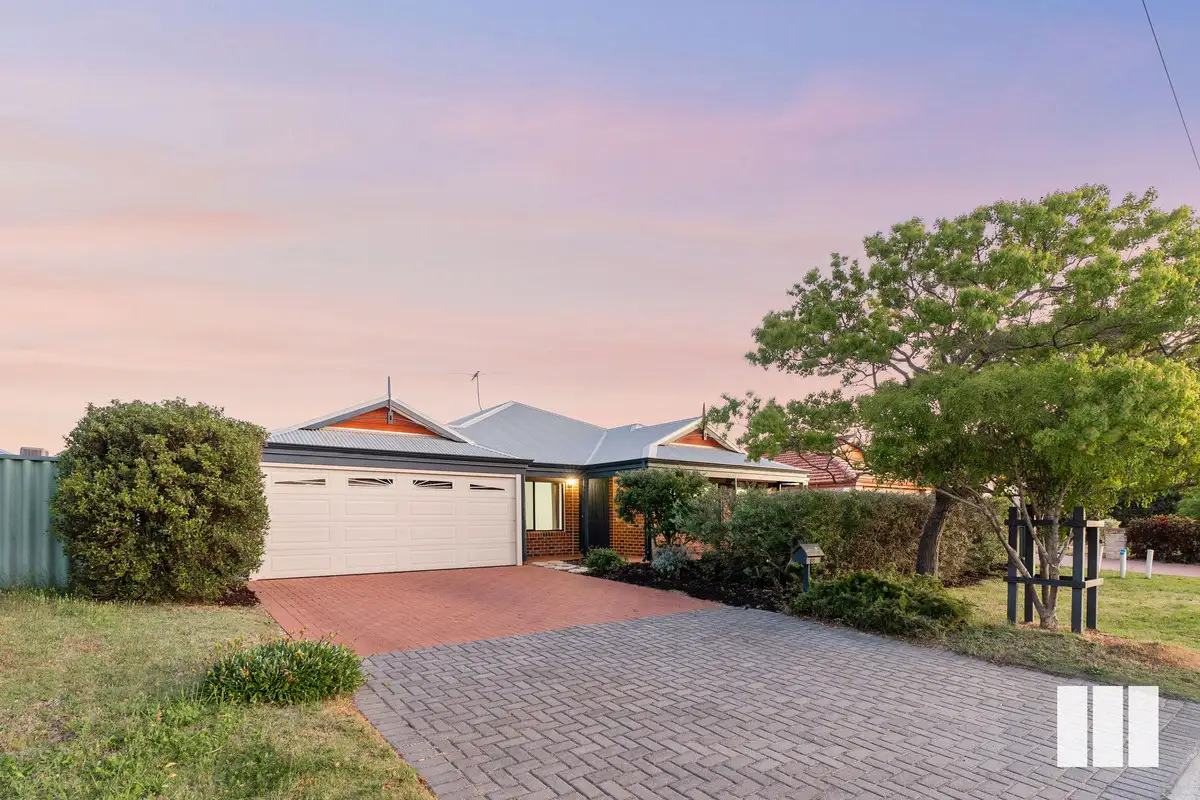


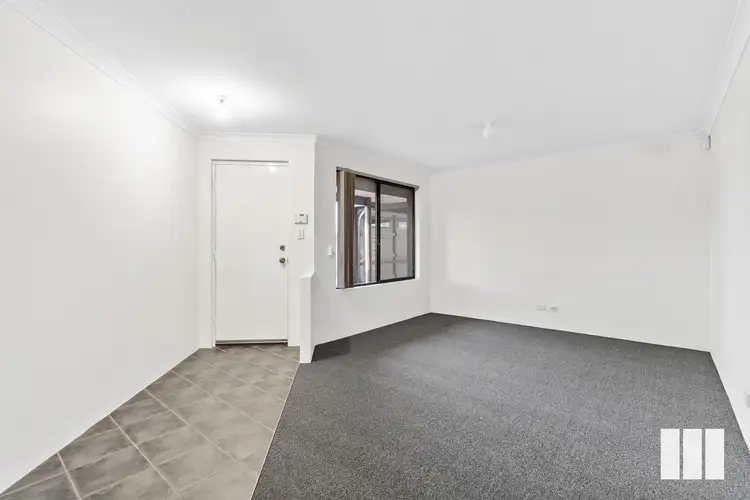
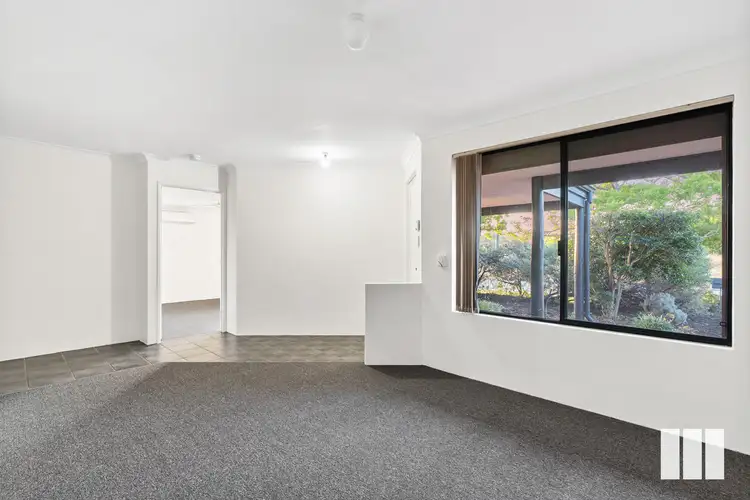
 View more
View more View more
View more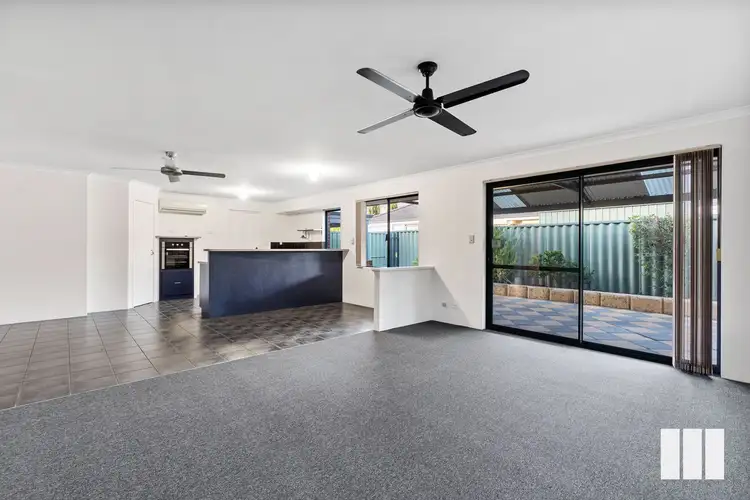 View more
View more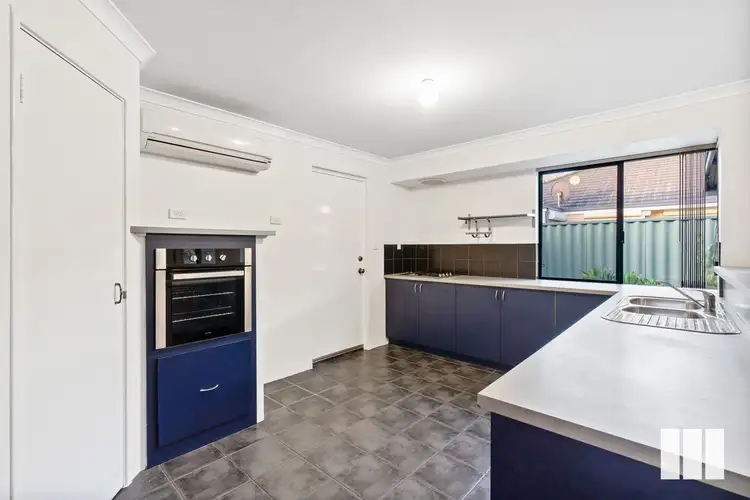 View more
View more
