Set in the beautiful Woolshed Valley foothills, this architecturally designed, quality-built home features three bedrooms, two bathrooms, and a charming split-level layout. With a weatherboard exterior and iron roof, it's just minutes away from scenic walking and riding trails, Reidy Creek, Woolshed Falls, and only a 15-minute drive to central Beechworth.
This stunning home has been carefully crafted to showcase garden and sunset views from every angle of the expansive downstairs living spaces. The kitchen boasts an electric oven, dishwasher, stainless-steel sinks, and a central island with a gas cooktop and ample seating for entertaining family and friends. The spacious lounge and dining area feature soaring timber-lined cathedral ceilings, a wood combustion heater, and French doors leading to a wide, wrap-around verandah and entertainment deck.
At ground level, this home features a generous king-size bedroom with a walk-in robe, ceiling fan, and garden views. The ensuite bathroom includes a shower, bath, and vanity. Additionally, there is a separate toilet, and separate laundry, with independent access to the shaded rear gardens.
Upstairs, there are two additional king-size bedrooms, each featuring timber-lined coffered ceilings, built-in robes, and French doors to private balconies with views of the property. There's also a second bathroom equipped with a shower, vanity, and toilet.
Additional features of this home include 360-degree views, evaporative cooling, a split-system air conditioner, ducted gas heating, a 3Kw solar system, and electric hot water.
Outside, this home features extensive infrastructure, including an approximate 9.5m x 6m shed and workshop with power, water, and heating, a three-bay carport and machinery shed of similar dimensions, four fenced paddocks, two dams, a bore, around 67,000L of water storage, along with additional garden tanks, irrigation systems, private driveway, electric gate, and a seasonal creek.
This property also features a studio / original cellar door with handcrafted stone walls, a bathroom, a kitchenette, high ceilings, and a wood combustion heater. Additional amenities include built-in storage, a split-system air conditioner, and a paved front undercover patio area.
This home and property are a must-see for all seeking to secure a spacious, quality-built home with privacy, tranquility, and established paddocks ideal for horses or livestock or to potentially re-create the once vibrant vineyard.
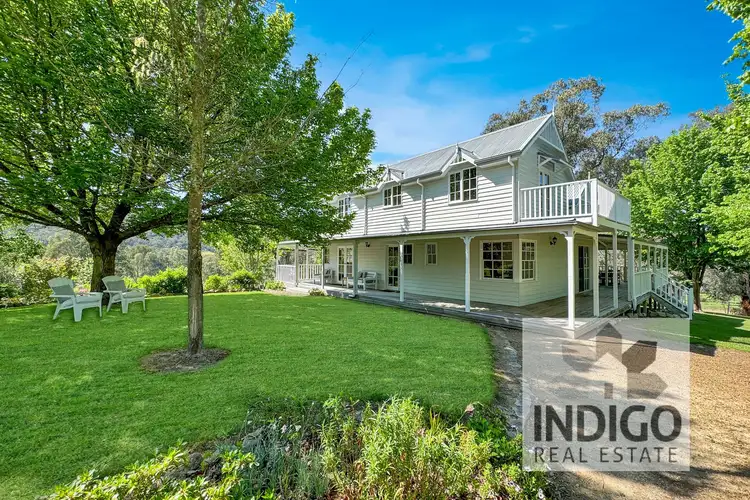
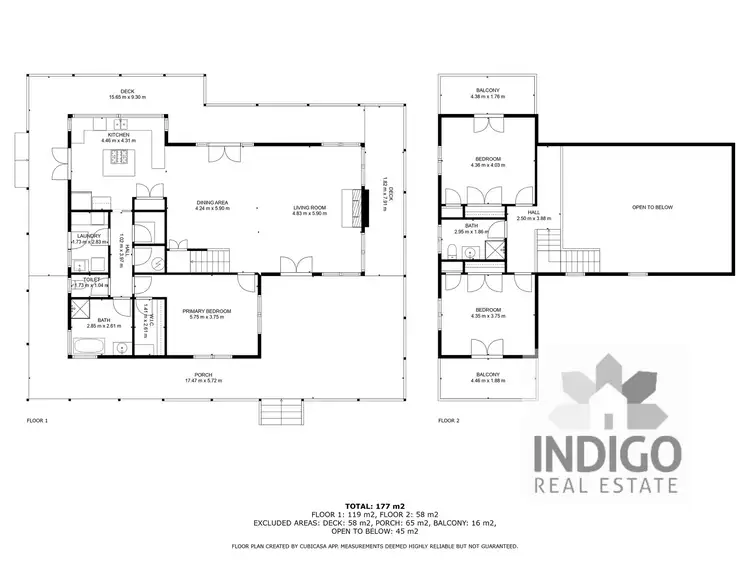
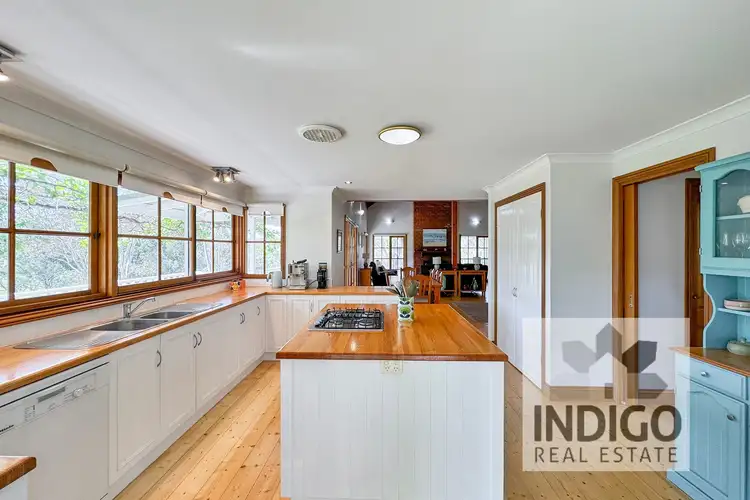
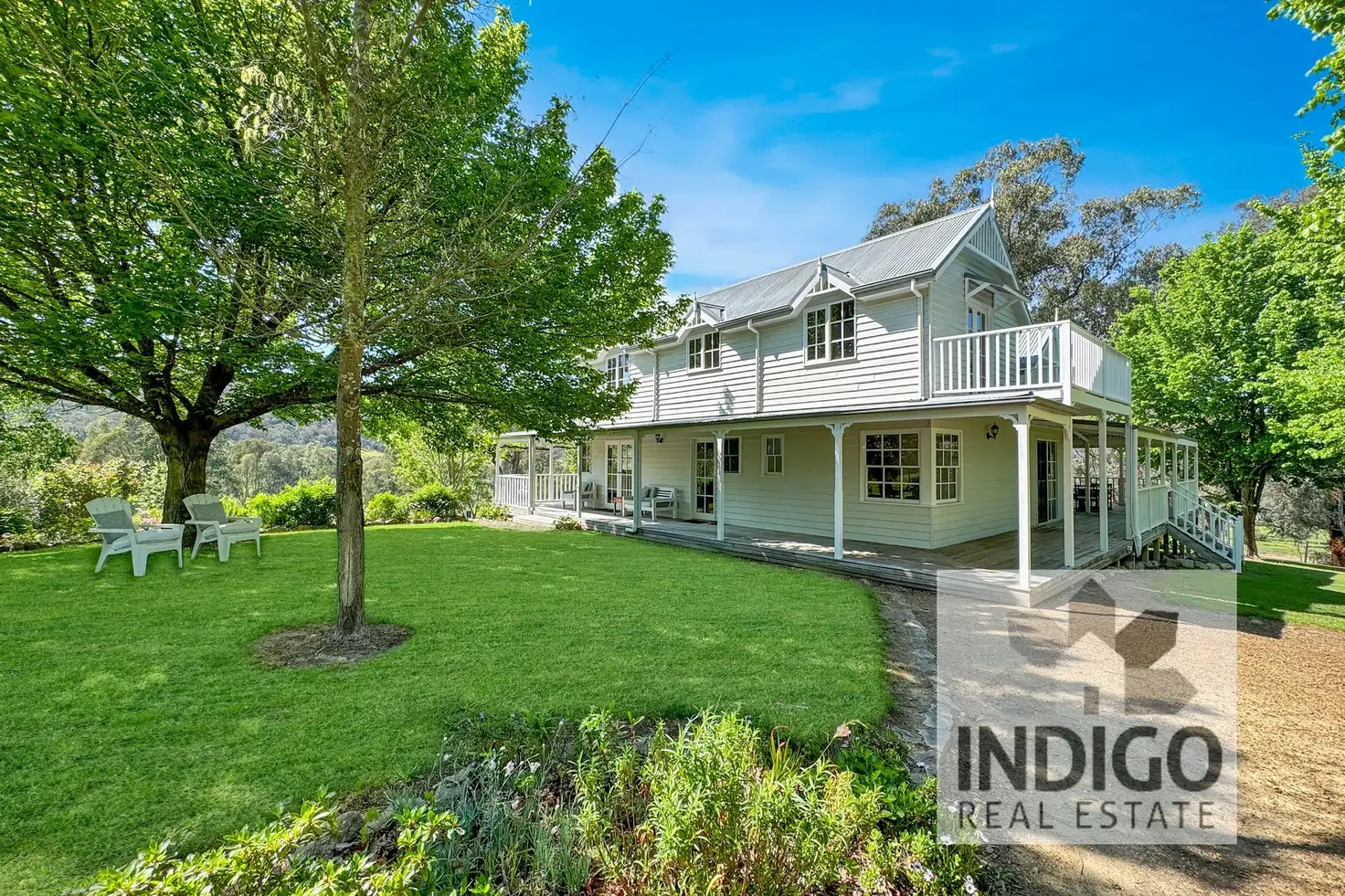


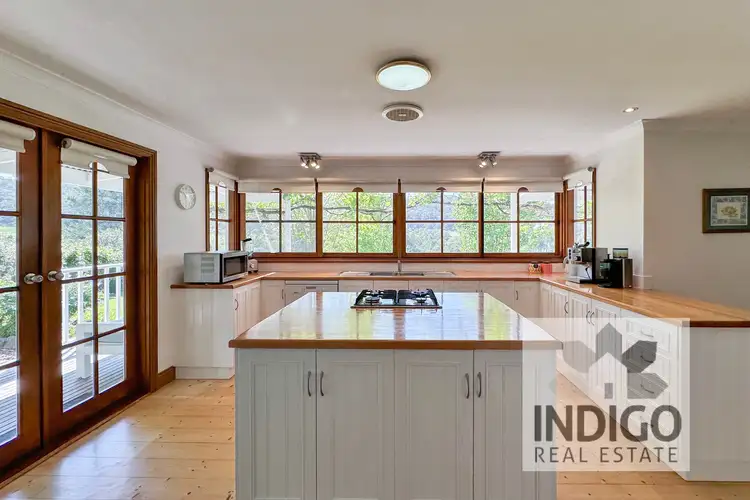
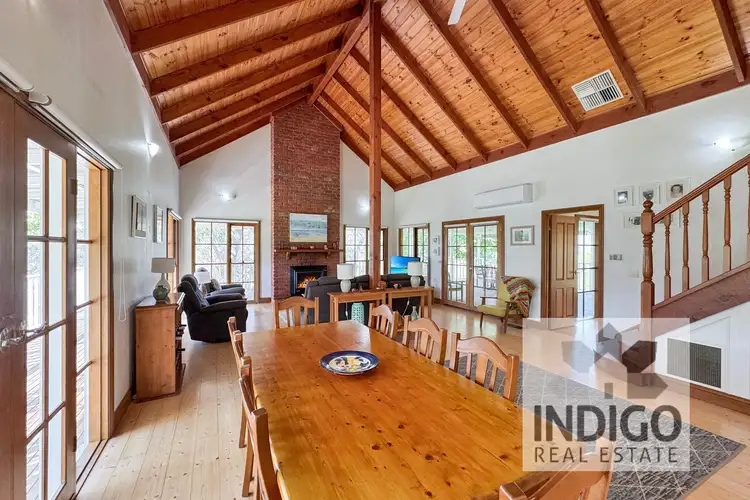
 View more
View more View more
View more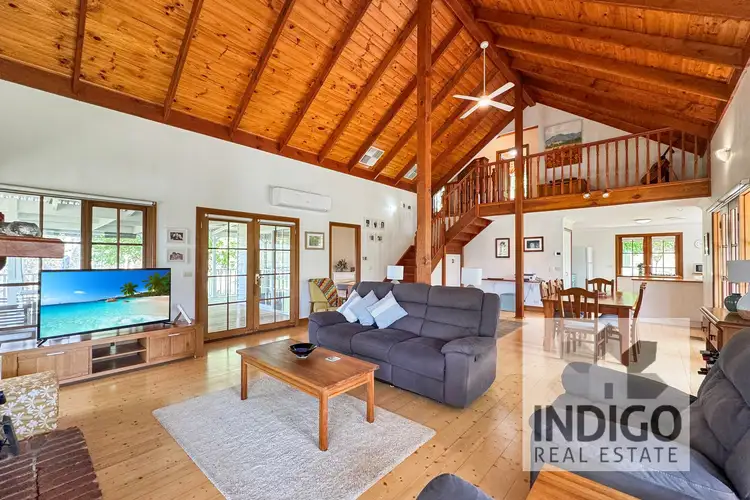 View more
View more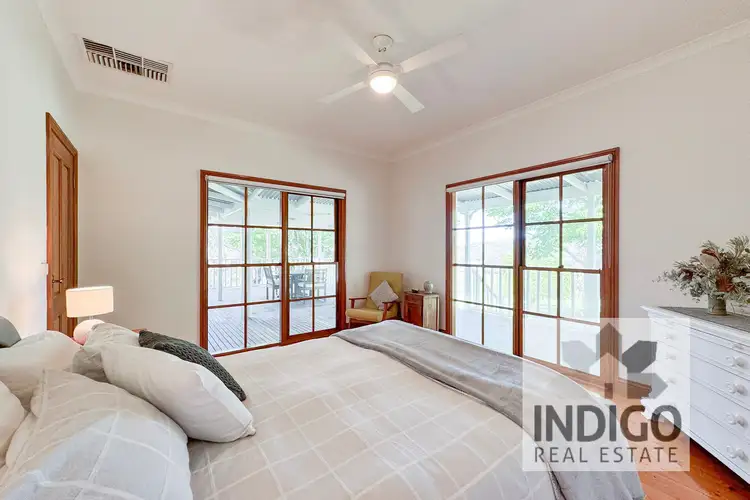 View more
View more
